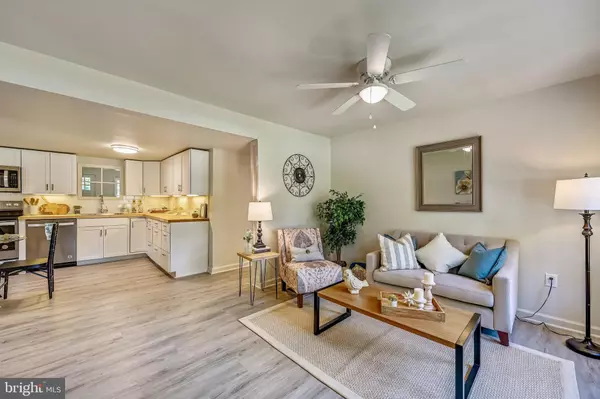$341,500
$349,000
2.1%For more information regarding the value of a property, please contact us for a free consultation.
229 SEVERN ROAD Millersville, MD 21108
3 Beds
2 Baths
1,048 SqFt
Key Details
Sold Price $341,500
Property Type Single Family Home
Sub Type Detached
Listing Status Sold
Purchase Type For Sale
Square Footage 1,048 sqft
Price per Sqft $325
Subdivision Elvaton Acres
MLS Listing ID MDAA437046
Sold Date 09/21/20
Style Ranch/Rambler,Converted Barn,Cottage
Bedrooms 3
Full Baths 2
HOA Y/N N
Abv Grd Liv Area 1,048
Originating Board BRIGHT
Year Built 1950
Annual Tax Amount $2,646
Tax Year 2019
Lot Size 0.452 Acres
Acres 0.45
Property Description
POTTERY BARN PERFECT! FULLY RENOVATED, ONE OF KIND HOME IN ELVATON ACRES! LOT IS NEARLY HALF AN ACRE. THIS BEAUTIFUL HOME FEATURES 3 BEDROOMS AND 2 FULL BATHS. THIS UNIQUE HOME HAS A FULLY RENOVATED SHE SHED/LOFT HOUSE GREAT FOR GUESTS, ENTERTAINING OR EXTRA FULLY FINISHED FAMILY SPACE! THE LOFT BARN ADDS 800+ MORE LIVABLE SQUARE FEET TO THE LISTING! THIS HOME FEATURES A BRAND NEW ROOF, BRAND NEW GLEAMING PLANK FLOORING THROUGHOUT. YOU WILL FALL IN LOVE WITH THIS FULLY RENOVATED KITCHEN WITH BRAND NEW HIGH END STAINLESS WHIRLPOOL APPLIANCES AND BUTCHER BLOCK COUNTER TOPS. BOTH BATHROOMS ARE ALL COMPLETELY RENOVATED WITH NEW VANITY'S, AND TILE. THE WINDOWS ARE JUST INSTALLED VINYL CLAD, DOUBLE PANE, TILT AND WASH WINDOWS . THE OWNERS HAVE ALSO JUST ALSO INSTALLED AIR CONDITIONING IN THE BARN. EVERYTHING IN THE HOME IS RENOVATED AND UPGRADED! THIS HOME IS ALSO CLOSE TO ALL MAJOR ROUTES TO DC, BALTIMORE, AND ANNAPOLIS.
Location
State MD
County Anne Arundel
Zoning R1
Rooms
Other Rooms Bedroom 2, Bedroom 3, Kitchen, Family Room, Bedroom 1, Laundry, Other, Bathroom 1, Bathroom 2
Main Level Bedrooms 3
Interior
Interior Features Breakfast Area, Combination Kitchen/Dining, Combination Kitchen/Living, Entry Level Bedroom, Family Room Off Kitchen, Floor Plan - Open, Kitchen - Eat-In
Hot Water Electric
Heating Programmable Thermostat
Cooling Central A/C
Equipment Built-In Microwave, Dishwasher, Dryer, Microwave, Oven - Self Cleaning, Oven/Range - Electric, Stainless Steel Appliances, Washer, Water Heater
Fireplace N
Window Features Energy Efficient
Appliance Built-In Microwave, Dishwasher, Dryer, Microwave, Oven - Self Cleaning, Oven/Range - Electric, Stainless Steel Appliances, Washer, Water Heater
Heat Source Oil
Laundry Main Floor
Exterior
Exterior Feature Deck(s), Enclosed
Garage Spaces 3.0
Fence Other
Waterfront N
Water Access N
View Garden/Lawn, Trees/Woods
Roof Type Shingle,Asphalt
Accessibility None
Porch Deck(s), Enclosed
Parking Type Driveway
Total Parking Spaces 3
Garage N
Building
Lot Description Backs to Trees, Front Yard, Private, Rear Yard
Story 1
Foundation Crawl Space
Sewer On Site Septic
Water Well
Architectural Style Ranch/Rambler, Converted Barn, Cottage
Level or Stories 1
Additional Building Above Grade, Below Grade
Structure Type Dry Wall
New Construction N
Schools
Elementary Schools Southgate
Middle Schools Old Mill Middle North
High Schools Old Mill
School District Anne Arundel County Public Schools
Others
Senior Community No
Tax ID 020325021746216
Ownership Fee Simple
SqFt Source Assessor
Acceptable Financing Cash, Conventional, FHA, VA
Listing Terms Cash, Conventional, FHA, VA
Financing Cash,Conventional,FHA,VA
Special Listing Condition Standard
Read Less
Want to know what your home might be worth? Contact us for a FREE valuation!

Our team is ready to help you sell your home for the highest possible price ASAP

Bought with Jason S Gregg • RE/MAX Leading Edge

GET MORE INFORMATION





