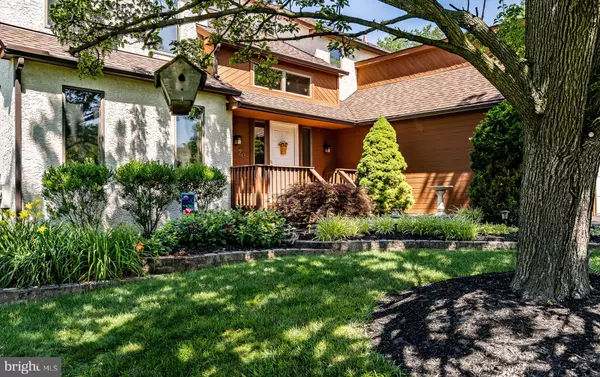$516,000
$525,000
1.7%For more information regarding the value of a property, please contact us for a free consultation.
20 RINGFIELD RD Chadds Ford, PA 19317
3 Beds
3 Baths
2,580 SqFt
Key Details
Sold Price $516,000
Property Type Single Family Home
Sub Type Detached
Listing Status Sold
Purchase Type For Sale
Square Footage 2,580 sqft
Price per Sqft $200
Subdivision Ringfield
MLS Listing ID PADE521972
Sold Date 09/15/20
Style Contemporary
Bedrooms 3
Full Baths 2
Half Baths 1
HOA Fees $200/mo
HOA Y/N Y
Abv Grd Liv Area 2,580
Originating Board BRIGHT
Year Built 1986
Annual Tax Amount $7,773
Tax Year 2020
Lot Size 10,672 Sqft
Acres 0.24
Lot Dimensions 0.00 x 0.00
Property Description
Prior to showings, please provide completed COVID19 health & safety acknowledgement. Form is available in MLS. All individuals attending showings must wear face masks. No more than three attendees per showings. Immaculately maintained 2 story Contemporary located in the desirable community of Ringfield II, surrounded by 56 acres of mature trees, ponds, meadows, open space and walking trails. Unionville Chadds Ford School District. 3 bedrooms, 2 full baths, 1 powder room. Finished basement with Media room and private office. 2 car attached garage. Professionally landscaped with paver walkway. 2 story entry foyer with tiled floor. Hardwood floors throughout 1st floor. Custom kitchen with solid cherry cabinets, corian counters and tiled backsplash. Center island with cooktop. Two self cleaning wall ovens. Recessed lights. Many custom built ins. Open to breakfast room with vaulted ceilings, 2 skylights, sliding glass doors to rear deck with awesome views and private rear yard. Formal living room and dining room, family room with floor to ceiling stone fireplace, wall of built in shelves & cabinets. Single entry door to screened in porch. Master bedroom with walk in closet, full bathroom with vaulted ceiling, large skylight, tiled floors, jacuzzi tub. Two additional large bedrooms with double door closets. Conveniently located to both Routes 1 & 202, shopping, restaurants, historical area, museums, Inns, Longwood Gardens, wineries. Easy commute to Delaware, Philadelphia Airport & City. Pride of ownership, a must see home!
Location
State PA
County Delaware
Area Chadds Ford Twp (10404)
Zoning RESIDENTIAL
Rooms
Other Rooms Living Room, Dining Room, Primary Bedroom, Bedroom 2, Bedroom 3, Kitchen, Family Room, Sun/Florida Room, Laundry, Office, Primary Bathroom
Basement Interior Access, Partially Finished
Interior
Interior Features Built-Ins
Hot Water 60+ Gallon Tank, Natural Gas
Cooling Central A/C
Flooring Carpet, Hardwood, Tile/Brick, Vinyl
Fireplaces Number 1
Fireplaces Type Stone
Furnishings No
Fireplace Y
Window Features Insulated,Skylights
Heat Source Natural Gas
Laundry Main Floor
Exterior
Exterior Feature Deck(s)
Garage Garage - Front Entry, Garage Door Opener, Inside Access
Garage Spaces 6.0
Utilities Available Cable TV, Natural Gas Available, Under Ground
Amenities Available Bike Trail, Common Grounds, Jog/Walk Path
Waterfront N
Water Access N
Roof Type Fiberglass,Shingle
Street Surface Black Top
Accessibility None
Porch Deck(s)
Parking Type Attached Garage, Driveway, On Street
Attached Garage 2
Total Parking Spaces 6
Garage Y
Building
Lot Description Backs - Open Common Area, Backs to Trees, Cleared, Front Yard, Interior, Landscaping, Level, No Thru Street, Open, SideYard(s)
Story 2
Foundation Block
Sewer Shared Septic
Water Community
Architectural Style Contemporary
Level or Stories 2
Additional Building Above Grade, Below Grade
Structure Type Dry Wall,Vaulted Ceilings
New Construction N
Schools
Elementary Schools Chadds Ford
Middle Schools Patton
High Schools Unionville
School District Unionville-Chadds Ford
Others
Pets Allowed Y
HOA Fee Include Common Area Maintenance,Road Maintenance,Sewer,Trash,Water
Senior Community No
Tax ID 04-00-00261-21
Ownership Fee Simple
SqFt Source Assessor
Acceptable Financing Conventional
Listing Terms Conventional
Financing Conventional
Special Listing Condition Standard
Pets Description No Pet Restrictions
Read Less
Want to know what your home might be worth? Contact us for a FREE valuation!

Our team is ready to help you sell your home for the highest possible price ASAP

Bought with Kristin Ciarmella • Keller Williams Realty Devon-Wayne

GET MORE INFORMATION





