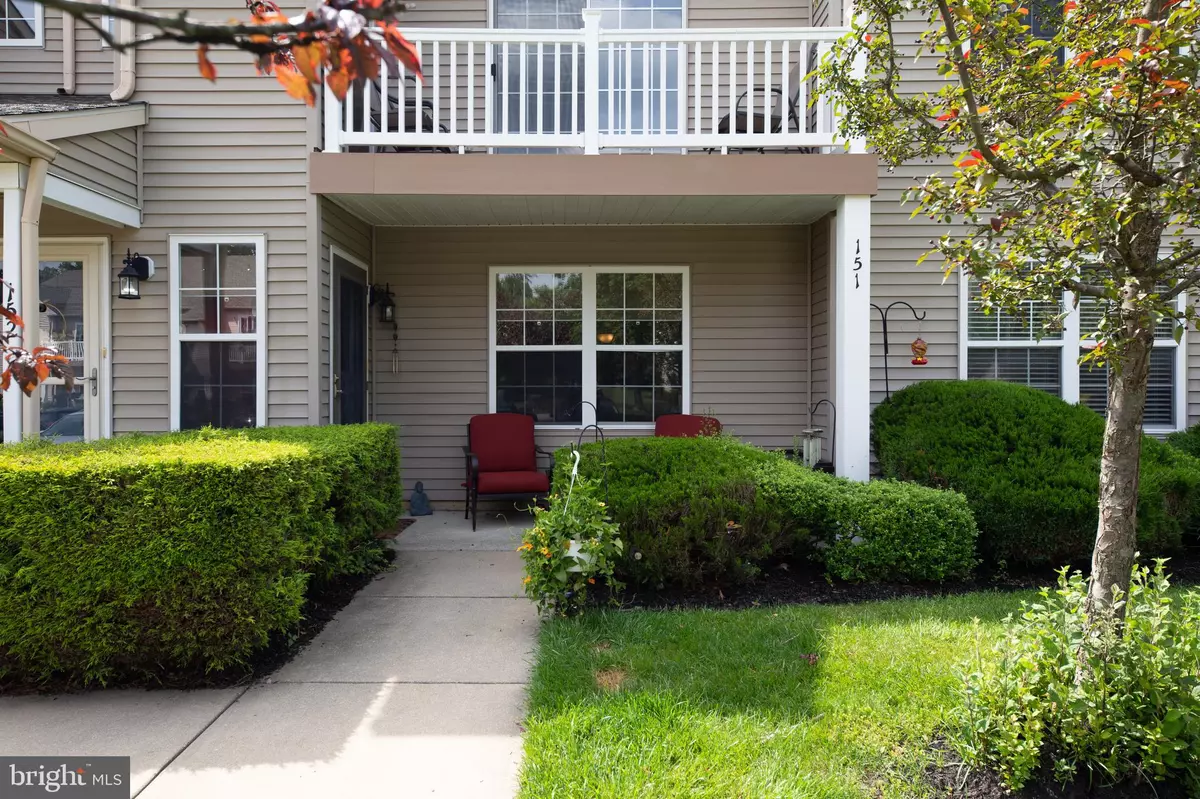$137,000
$144,000
4.9%For more information regarding the value of a property, please contact us for a free consultation.
151 CRESTMONT DR #151 Mantua, NJ 08051
2 Beds
2 Baths
1,011 SqFt
Key Details
Sold Price $137,000
Property Type Condo
Sub Type Condo/Co-op
Listing Status Sold
Purchase Type For Sale
Square Footage 1,011 sqft
Price per Sqft $135
Subdivision Royal Oaks
MLS Listing ID NJGL258444
Sold Date 08/31/20
Style Traditional,Unit/Flat
Bedrooms 2
Full Baths 2
HOA Fees $195/mo
HOA Y/N Y
Abv Grd Liv Area 1,011
Originating Board BRIGHT
Year Built 1993
Annual Tax Amount $4,169
Tax Year 2019
Lot Dimensions 0.00 x 0.00
Property Description
Come see this 1st floor condo in the beautiful Royal Oaks area of Mantua Twp. Well kept and beautifully decorated. The front patio welcomes you into the large living room with laminate flooring and huge walk in closet with a new barn door . Kitchen and dining area are nice sized and include a pantry for lots of storage. Master bedroom with 2 large closets and master bath features oversized shower and solid surface sink top and tile flooring. The 2nd bedroom is a nice size with a spacious closet. The stacked washer & dryer is conveniently located . This condo is in the desirable Clearview School district . Make your appointment today to see this cute 1st floor condo! This condo Assn IS FHA approved!!
Location
State NJ
County Gloucester
Area Mantua Twp (20810)
Zoning RES
Rooms
Other Rooms Living Room, Dining Room, Primary Bedroom, Bedroom 2, Kitchen, Bathroom 2, Primary Bathroom
Main Level Bedrooms 2
Interior
Interior Features Carpet, Ceiling Fan(s), Combination Dining/Living, Entry Level Bedroom, Floor Plan - Open, Kitchen - Galley, Primary Bath(s), Pantry, Walk-in Closet(s)
Hot Water Electric
Heating Forced Air
Cooling Central A/C
Flooring Carpet, Laminated, Ceramic Tile
Equipment Dishwasher, Disposal, Dryer, Refrigerator, Washer, Washer - Front Loading, Washer/Dryer Stacked
Fireplace N
Appliance Dishwasher, Disposal, Dryer, Refrigerator, Washer, Washer - Front Loading, Washer/Dryer Stacked
Heat Source Electric
Laundry Main Floor
Exterior
Exterior Feature Porch(es)
Garage Spaces 1.0
Amenities Available None
Water Access N
Roof Type Asbestos Shingle
Accessibility Level Entry - Main
Porch Porch(es)
Total Parking Spaces 1
Garage N
Building
Story 1
Foundation Slab
Sewer Public Sewer
Water Public
Architectural Style Traditional, Unit/Flat
Level or Stories 1
Additional Building Above Grade, Below Grade
New Construction N
Schools
Elementary Schools Centre City
Middle Schools Clearview Regional M.S.
High Schools Clearview Regional H.S.
School District Clearview Regional Schools
Others
Pets Allowed Y
HOA Fee Include All Ground Fee,Common Area Maintenance,Ext Bldg Maint,Management,Trash
Senior Community No
Tax ID 10-00037-00004-C151
Ownership Condominium
Acceptable Financing Cash, Conventional, FHA, USDA
Listing Terms Cash, Conventional, FHA, USDA
Financing Cash,Conventional,FHA,USDA
Special Listing Condition Standard
Pets Allowed No Pet Restrictions
Read Less
Want to know what your home might be worth? Contact us for a FREE valuation!

Our team is ready to help you sell your home for the highest possible price ASAP

Bought with Gina Blewitt • Keller Williams Realty - Washington Township
GET MORE INFORMATION





