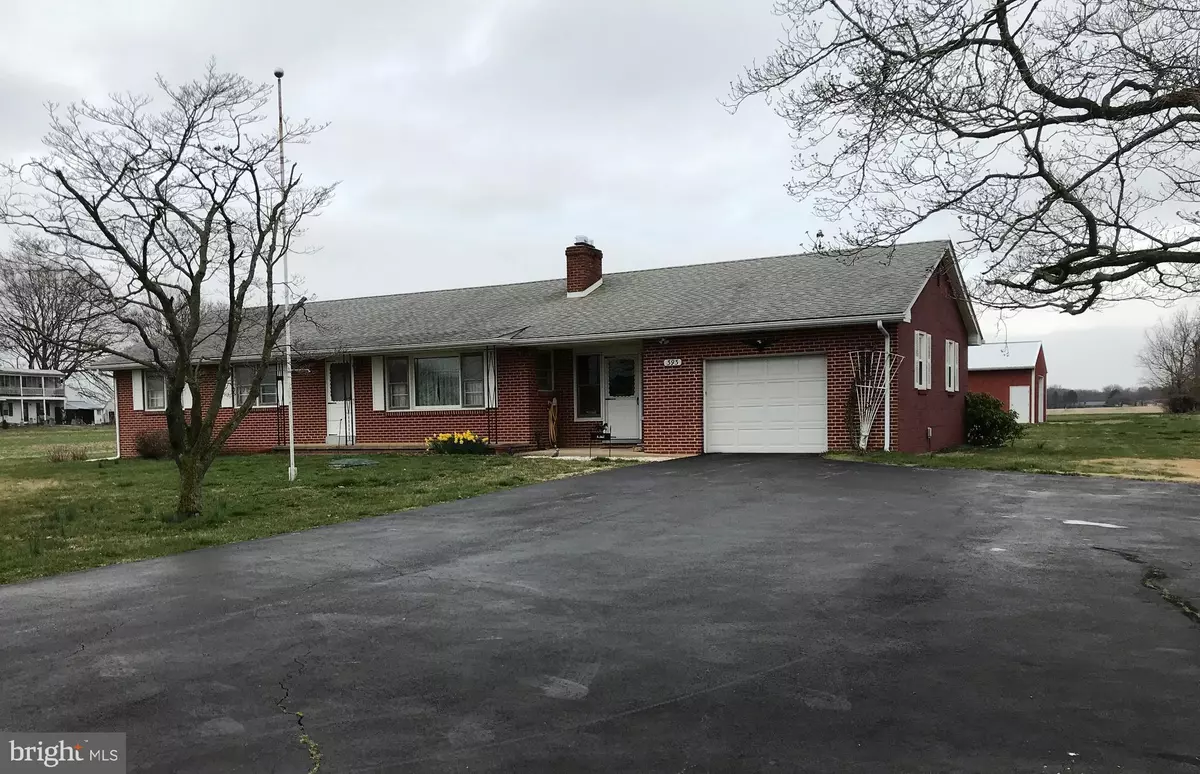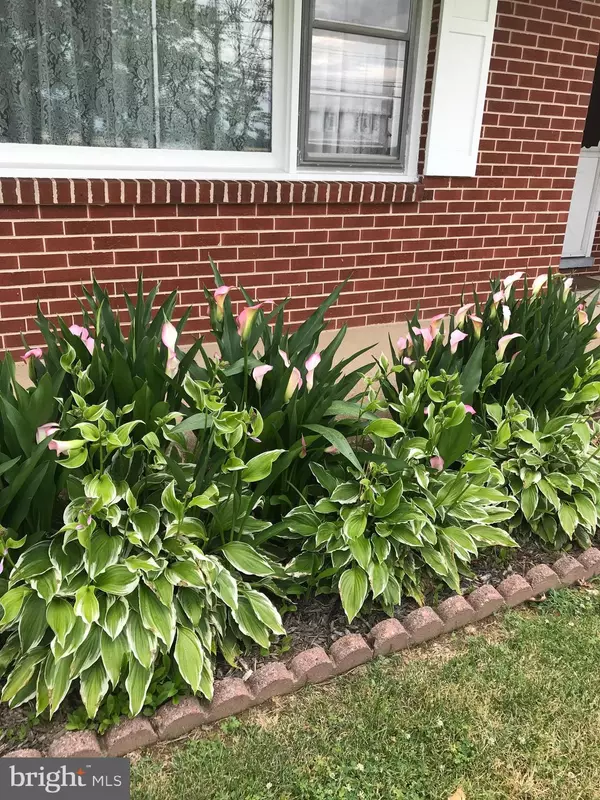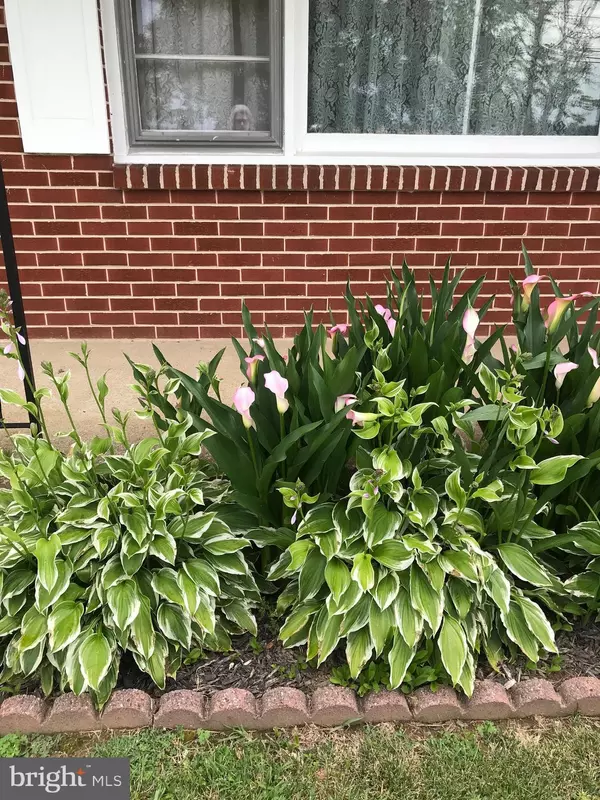$302,000
$274,900
9.9%For more information regarding the value of a property, please contact us for a free consultation.
393 PORT PENN RD Middletown, DE 19709
3 Beds
2 Baths
1,350 SqFt
Key Details
Sold Price $302,000
Property Type Single Family Home
Sub Type Detached
Listing Status Sold
Purchase Type For Sale
Square Footage 1,350 sqft
Price per Sqft $223
Subdivision None Available
MLS Listing ID DENC501170
Sold Date 08/17/20
Style Ranch/Rambler
Bedrooms 3
Full Baths 2
HOA Y/N N
Abv Grd Liv Area 1,350
Originating Board BRIGHT
Year Built 1958
Annual Tax Amount $1,979
Tax Year 2020
Lot Size 1.650 Acres
Acres 1.65
Lot Dimensions 156.10 x 523.00
Property Description
Charming ranch w/3bedrooms, 2baths on over an acre and a half. Want a house in Middletown that s less than a mile to Rte 1 and 13? This is it! There is an enormous pole barn w/ electric, on a concrete pad and oversized garage doors. The home offers a garage of its own, with a great screened in room between the garage and house. There is a full basement w/walk out to back yard. If you are looking for lots of storage there is also a full attic with pull down stairs. There is a beautiful brick fire in the living room and a built in china cabinet in the dining room. Seller has just replaced the septic and it will now accommodate 4 bedrooms if you want to expand. This home is being sold as is. All Inspections are for Buyers information only. Agent is related to seller.
Location
State DE
County New Castle
Area South Of The Canal (30907)
Zoning NC21
Rooms
Basement Full
Main Level Bedrooms 3
Interior
Hot Water Electric
Heating Baseboard - Hot Water
Cooling Central A/C
Flooring Hardwood, Carpet, Laminated, Tile/Brick
Fireplaces Number 1
Fireplaces Type Brick
Equipment Built-In Range, Cooktop, Dishwasher, Oven - Wall, Refrigerator, Washer/Dryer Stacked
Furnishings No
Fireplace Y
Appliance Built-In Range, Cooktop, Dishwasher, Oven - Wall, Refrigerator, Washer/Dryer Stacked
Heat Source Oil
Exterior
Parking Features Garage - Front Entry, Inside Access
Garage Spaces 7.0
Water Access N
View Valley
Roof Type Shingle
Accessibility None
Attached Garage 1
Total Parking Spaces 7
Garage Y
Building
Lot Description Cleared, Front Yard, Level, Not In Development, Open, Rear Yard, Road Frontage, SideYard(s)
Story 1
Foundation Block
Sewer On Site Septic
Water Well
Architectural Style Ranch/Rambler
Level or Stories 1
Additional Building Above Grade, Below Grade
New Construction N
Schools
School District Colonial
Others
Pets Allowed N
Senior Community No
Tax ID 13-009.00-002
Ownership Fee Simple
SqFt Source Assessor
Acceptable Financing Cash, Conventional, USDA, VA
Listing Terms Cash, Conventional, USDA, VA
Financing Cash,Conventional,USDA,VA
Special Listing Condition Standard
Read Less
Want to know what your home might be worth? Contact us for a FREE valuation!

Our team is ready to help you sell your home for the highest possible price ASAP

Bought with Thomas Horne • RE/MAX 1st Choice - Middletown
GET MORE INFORMATION





