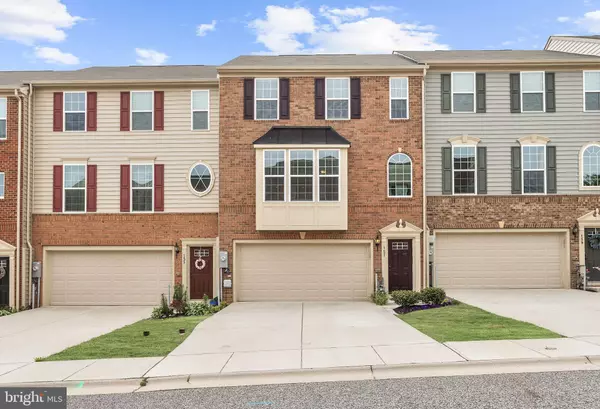$299,900
$299,900
For more information regarding the value of a property, please contact us for a free consultation.
157 SACHEM ST Havre De Grace, MD 21078
3 Beds
3 Baths
2,248 SqFt
Key Details
Sold Price $299,900
Property Type Townhouse
Sub Type Interior Row/Townhouse
Listing Status Sold
Purchase Type For Sale
Square Footage 2,248 sqft
Price per Sqft $133
Subdivision Greenway Farms
MLS Listing ID MDHR249014
Sold Date 08/14/20
Style Colonial
Bedrooms 3
Full Baths 2
Half Baths 1
HOA Fees $45/mo
HOA Y/N Y
Abv Grd Liv Area 1,748
Originating Board BRIGHT
Year Built 2017
Annual Tax Amount $3,668
Tax Year 2019
Lot Size 2,400 Sqft
Acres 0.06
Property Description
BACK ACTIVE AFTER BUYER FINANCING FELL THROUGH! Stunning three bedroom town home in sought after Greenway Farms community boasting rich hardwood floors, lofty sun drenched windows, and designer details throughout. Kitchen boasts granite counters, stainless steel appliances, and entertainer's island with breakfast bar seating. Host causal or formal dinners in the separate dining area with walk out access to the rear deck. Retreat to the owners suite complete with tray ceiling and large walk-in closet. Spa inspired en-suite bath with soaking tub, double vanity, and separate shower. Upper level sleeping quarters polished with two additional bedrooms and full bath. Finished lower level waits for recreation or entertaining possibilities, with walk out level to the rear yard and open space. Attached over-sized two car garage plus additional driveway space makes parking easy and worry free. Welcome home to where low-maintenance living meets modern flare!Virtual Tour: http://tour.homevisit.com/mls/296908
Location
State MD
County Harford
Zoning C R2
Rooms
Other Rooms Living Room, Dining Room, Primary Bedroom, Bedroom 2, Bedroom 3, Kitchen, Family Room
Basement Outside Entrance, Front Entrance, Full, Fully Finished, Garage Access, Heated, Improved, Walkout Level
Interior
Interior Features Breakfast Area, Carpet, Soaking Tub, Stall Shower, Combination Kitchen/Dining, Dining Area, Family Room Off Kitchen, Floor Plan - Open, Kitchen - Eat-In, Kitchen - Island, Kitchen - Table Space, Primary Bath(s), Recessed Lighting, Upgraded Countertops, Walk-in Closet(s), Wood Floors, Other
Hot Water Natural Gas
Heating Forced Air
Cooling Central A/C
Flooring Carpet, Hardwood
Equipment Built-In Microwave, Built-In Range, Dishwasher, Disposal, Dryer, Energy Efficient Appliances, Exhaust Fan, Freezer, Icemaker, Microwave, Oven - Self Cleaning, Oven - Single, Oven/Range - Gas, Refrigerator, Stainless Steel Appliances, Stove, Washer, Water Dispenser, Water Heater
Fireplace N
Window Features Double Pane,Energy Efficient,ENERGY STAR Qualified,Insulated
Appliance Built-In Microwave, Built-In Range, Dishwasher, Disposal, Dryer, Energy Efficient Appliances, Exhaust Fan, Freezer, Icemaker, Microwave, Oven - Self Cleaning, Oven - Single, Oven/Range - Gas, Refrigerator, Stainless Steel Appliances, Stove, Washer, Water Dispenser, Water Heater
Heat Source Natural Gas
Exterior
Exterior Feature Deck(s)
Garage Basement Garage, Built In, Garage - Front Entry, Garage Door Opener, Inside Access, Oversized
Garage Spaces 2.0
Utilities Available Cable TV Available, Natural Gas Available
Waterfront N
Water Access N
View Garden/Lawn
Roof Type Architectural Shingle
Accessibility Other
Porch Deck(s)
Parking Type Attached Garage, Driveway
Attached Garage 2
Total Parking Spaces 2
Garage Y
Building
Lot Description Backs - Open Common Area
Story 3
Sewer Public Sewer
Water Public
Architectural Style Colonial
Level or Stories 3
Additional Building Above Grade, Below Grade
Structure Type 9'+ Ceilings,Dry Wall,Tray Ceilings
New Construction N
Schools
Elementary Schools Havre De Grace
Middle Schools Havre De Grace
High Schools Havre De Grace
School District Harford County Public Schools
Others
HOA Fee Include Snow Removal,Trash
Senior Community No
Tax ID 1306074715
Ownership Fee Simple
SqFt Source Assessor
Security Features Main Entrance Lock,Smoke Detector
Special Listing Condition Standard
Read Less
Want to know what your home might be worth? Contact us for a FREE valuation!

Our team is ready to help you sell your home for the highest possible price ASAP

Bought with Margaret B Sturgill • Cummings & Co. Realtors

GET MORE INFORMATION





