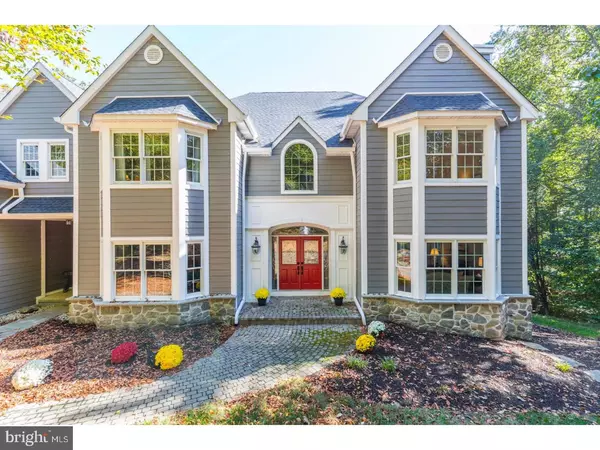$959,000
$959,000
For more information regarding the value of a property, please contact us for a free consultation.
4 JACOBS WAY Chadds Ford, PA 19317
4 Beds
6 Baths
6,518 SqFt
Key Details
Sold Price $959,000
Property Type Single Family Home
Sub Type Detached
Listing Status Sold
Purchase Type For Sale
Square Footage 6,518 sqft
Price per Sqft $147
Subdivision None Available
MLS Listing ID 1003392787
Sold Date 05/22/18
Style Colonial
Bedrooms 4
Full Baths 5
Half Baths 1
HOA Y/N N
Abv Grd Liv Area 6,518
Originating Board TREND
Year Built 1999
Annual Tax Amount $20,205
Tax Year 2018
Lot Size 4.300 Acres
Acres 4.3
Lot Dimensions 4.30
Property Description
It is not too often that a custom home of this quality or elegance becomes available. This Chester County Executive Estate offers updated exterior finishes including HardiePlank siding and Azek trim, with attention to detail for all window and door flashing and re-installation. A new roof, new gutters, and updated hardscaping create a truly maintenance-free exterior. The real beauty begins when you step inside. The premium hardwood floors resonate with a rich tone of elegance and quality. The light fixtures cast light in all directions to create a warm but lively setting in all rooms. The windows bring light in from all directions and showcase the beauty that exists outside the home. The fully-equipped kitchen, with stainless steel appliances, double oven, granite throughout, and center island, make the space ideal for fine dining preparation or for entertaining large groups of friends. Make your way to the great room with wood-burning stone fireplace and floor-to-ceiling windows that showcase the wooded area behind the home. The grand staircase leads to your own wing of the home towards the master suite. Escape to your suite with large Palladian window, sitting area, and gas fireplace. The large, vaulted-ceiling bedroom has room for any size bed you may have. Turn on the fireplace, and settle in to your sitting area to enjoy some quiet time to yourself. There are two master bathrooms in the master suite; something you'll only find in homes of this elegance and stature. The updated master bath reflects todays taste and style. A skylight and large window pour light into all areas of the room. Two large walk-in closets complement the area. Three additional large bedrooms, one a princess suite, are located on the second level. Downstairs in the finished basement, there are rooms for entertainment and recreation, a possible 2nd office, and full bathroom. Plenty of storage is also available for most of your needs. The real gem of the lower level is the theater room. This room boasts state-of-the-art technology, acoustics, and visual presentation in a manner that rivals any commercial theater. Sit back and enjoy music, movies, and sports in your own private cinema. This home is a jewel of Chester County and Unionville-Chadds Ford School District. Are you ready to make this diamond part of your collection?
Location
State PA
County Chester
Area Pennsbury Twp (10364)
Zoning R2
Rooms
Other Rooms Living Room, Dining Room, Primary Bedroom, Bedroom 2, Bedroom 3, Kitchen, Family Room, Bedroom 1, Laundry, Other, Attic
Basement Full, Fully Finished
Interior
Interior Features Primary Bath(s), Kitchen - Island, Butlers Pantry, Skylight(s), Ceiling Fan(s), Water Treat System, Wet/Dry Bar, Stall Shower, Kitchen - Eat-In
Hot Water Natural Gas
Heating Gas, Forced Air
Cooling Central A/C
Flooring Wood, Fully Carpeted, Tile/Brick
Fireplaces Type Marble, Stone, Gas/Propane
Equipment Cooktop, Oven - Wall, Oven - Double, Oven - Self Cleaning, Dishwasher, Refrigerator, Disposal, Energy Efficient Appliances, Built-In Microwave
Fireplace N
Window Features Bay/Bow
Appliance Cooktop, Oven - Wall, Oven - Double, Oven - Self Cleaning, Dishwasher, Refrigerator, Disposal, Energy Efficient Appliances, Built-In Microwave
Heat Source Natural Gas
Laundry Main Floor
Exterior
Exterior Feature Deck(s), Patio(s)
Garage Inside Access, Garage Door Opener, Oversized
Garage Spaces 6.0
Utilities Available Cable TV
Waterfront N
Water Access N
Roof Type Pitched,Shingle
Accessibility None
Porch Deck(s), Patio(s)
Parking Type Driveway, Attached Garage, Other
Attached Garage 3
Total Parking Spaces 6
Garage Y
Building
Lot Description Irregular, Level, Sloping, Front Yard, Rear Yard
Story 2
Foundation Concrete Perimeter
Sewer On Site Septic
Water Well
Architectural Style Colonial
Level or Stories 2
Additional Building Above Grade
Structure Type Cathedral Ceilings,9'+ Ceilings
New Construction N
Schools
Elementary Schools Hillendale
Middle Schools Charles F. Patton
High Schools Unionville
School District Unionville-Chadds Ford
Others
Senior Community No
Tax ID 64-05 -0020.02D0
Ownership Fee Simple
Security Features Security System
Acceptable Financing Conventional
Listing Terms Conventional
Financing Conventional
Read Less
Want to know what your home might be worth? Contact us for a FREE valuation!

Our team is ready to help you sell your home for the highest possible price ASAP

Bought with Margaret E Evans • Keller Williams Real Estate - West Chester

GET MORE INFORMATION





