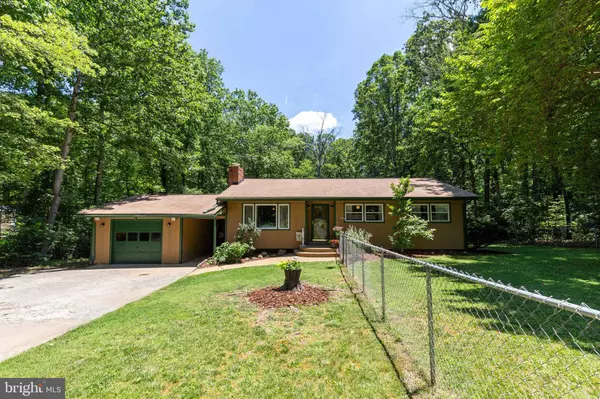$312,900
$312,900
For more information regarding the value of a property, please contact us for a free consultation.
70 HILLCREST DR Stafford, VA 22556
3 Beds
2 Baths
1,882 SqFt
Key Details
Sold Price $312,900
Property Type Single Family Home
Sub Type Detached
Listing Status Sold
Purchase Type For Sale
Square Footage 1,882 sqft
Price per Sqft $166
Subdivision Lake Arrowhead
MLS Listing ID VAST222968
Sold Date 07/31/20
Style Ranch/Rambler
Bedrooms 3
Full Baths 2
HOA Y/N N
Abv Grd Liv Area 1,882
Originating Board BRIGHT
Year Built 1971
Annual Tax Amount $3,017
Tax Year 2020
Lot Size 0.510 Acres
Acres 0.51
Property Description
Well-maintained Rambler in Mountainview School District with no HOA and oversized one-car garage! This 1,882 sq. ft. home is welcoming and immaculate. Home features include fresh paint, beautiful wood flooring, an upgraded kitchen w/ granite tile countertops, remodeled cabinets, ceramic tile flooring, and less than two-year-old appliances - refrigerator, water heater, dishwasher; gorgeous, remodeled bathrooms; large master bedroom with sitting area; like new carpeting throughout, and a spacious rear deck - perfect for entertaining. This warm, private, and comfortable home rests on approx. .5 acres of land. Easy access to shopping, and Rte. 610 and I95. Seeing is believing! COVID-19 Protocol: Please: 1. Remove your shoes or wear provided booties. 2. Use hand sanitizer provided. 3. Avoid touching items in the home. 4. Wear a mask, and 5. Please do not enter this home if you exhibit COVID systems. Thank you for your cooperation! Stay healthy!
Location
State VA
County Stafford
Zoning A2
Rooms
Other Rooms Living Room, Bedroom 2, Kitchen, Family Room, Laundry, Bathroom 3, Primary Bathroom
Main Level Bedrooms 3
Interior
Interior Features Ceiling Fan(s), Combination Kitchen/Dining, Carpet, Primary Bath(s), Skylight(s), Walk-in Closet(s), Tub Shower, Wood Floors, Stove - Wood, Upgraded Countertops
Heating Heat Pump(s)
Cooling Ceiling Fan(s), Central A/C
Fireplaces Number 1
Fireplaces Type Equipment, Mantel(s)
Equipment Built-In Microwave, Dishwasher, Dryer - Electric, Refrigerator, Washer, Stove, Water Heater
Fireplace Y
Window Features Double Pane,ENERGY STAR Qualified,Low-E,Screens
Appliance Built-In Microwave, Dishwasher, Dryer - Electric, Refrigerator, Washer, Stove, Water Heater
Heat Source Electric
Laundry Main Floor, Washer In Unit, Dryer In Unit
Exterior
Exterior Feature Deck(s)
Garage Additional Storage Area, Garage - Front Entry, Garage Door Opener, Oversized
Garage Spaces 1.0
Fence Chain Link
Utilities Available Electric Available, Cable TV Available
Amenities Available None
Waterfront N
Water Access N
Accessibility Level Entry - Main
Porch Deck(s)
Parking Type Detached Garage, Driveway
Total Parking Spaces 1
Garage Y
Building
Lot Description Front Yard, Rear Yard, Backs to Trees
Story 1
Foundation Crawl Space
Sewer Gravity Sept Fld
Water Well
Architectural Style Ranch/Rambler
Level or Stories 1
Additional Building Above Grade, Below Grade
New Construction N
Schools
Elementary Schools Rockhill
Middle Schools A. G. Wright
High Schools Mountain View
School District Stafford County Public Schools
Others
HOA Fee Include None
Senior Community No
Tax ID 8B- -C - -36
Ownership Fee Simple
SqFt Source Estimated
Special Listing Condition Standard
Read Less
Want to know what your home might be worth? Contact us for a FREE valuation!

Our team is ready to help you sell your home for the highest possible price ASAP

Bought with Darryl Middleton • CENTURY 21 New Millennium

GET MORE INFORMATION





