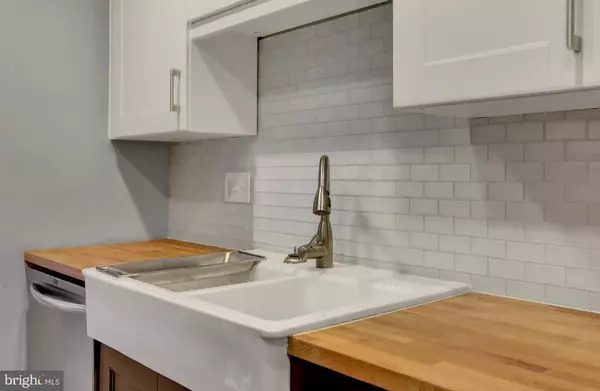$95,000
$95,000
For more information regarding the value of a property, please contact us for a free consultation.
810 CHARLOTTE WAY #203 Enola, PA 17025
2 Beds
2 Baths
1,166 SqFt
Key Details
Sold Price $95,000
Property Type Condo
Sub Type Condo/Co-op
Listing Status Sold
Purchase Type For Sale
Square Footage 1,166 sqft
Price per Sqft $81
Subdivision Westwood Village
MLS Listing ID 1000340744
Sold Date 05/21/18
Style Ranch/Rambler,Other
Bedrooms 2
Full Baths 2
Condo Fees $164/mo
HOA Y/N Y
Abv Grd Liv Area 1,166
Originating Board BRIGHT
Year Built 1974
Annual Tax Amount $1,470
Tax Year 2017
Property Description
Spectacular Westwood Village 2 BR, 2 bath 2nd floor condo. Updated kitchen with SS appliances, farmhouse sink, butcher block counter tops, tile back splash, and built in microwave. Both baths updated, laminate flooring, contemporary lighting. WIC in MBR, balcony off LR. Condo fee includes community tennis courts, pool, and exterior maintenance. Individual storage cage in basement. One dedicated parking spot and plenty of guest spots. Pet friendly! Low taxes! $10 Uber ride to downtown!
Location
State PA
County Cumberland
Area East Pennsboro Twp (14409)
Zoning RESIDENTIAL
Direction North
Rooms
Other Rooms Living Room, Dining Room, Primary Bedroom, Kitchen, Bathroom 1
Main Level Bedrooms 2
Interior
Hot Water Electric
Heating Heat Pump - Electric BackUp
Cooling Central A/C
Flooring Tile/Brick, Laminated
Heat Source Electric
Exterior
Garage Spaces 1.0
Amenities Available Pool - Outdoor, Recreational Center, Tennis Courts, Tot Lots/Playground
Waterfront N
Water Access N
Roof Type Other
Accessibility None
Parking Type Off Street
Total Parking Spaces 1
Garage N
Building
Story 1
Unit Features Garden 1 - 4 Floors
Sewer Public Sewer
Water Public
Architectural Style Ranch/Rambler, Other
Level or Stories 1
Additional Building Above Grade, Below Grade
Structure Type Dry Wall
New Construction N
Schools
Elementary Schools East Pennsboro
Middle Schools East Pennsboro Area
High Schools East Pennsboro Area Shs
School District East Pennsboro Area
Others
HOA Fee Include Bus Service,Lawn Maintenance,Snow Removal,Pool(s),Trash
Senior Community No
Tax ID 09-12-2992-001A-U3203-2
Ownership Condominium
SqFt Source Assessor
Special Listing Condition Standard
Read Less
Want to know what your home might be worth? Contact us for a FREE valuation!

Our team is ready to help you sell your home for the highest possible price ASAP

Bought with SHERRI ANDERSON • RE/MAX 1st Advantage

GET MORE INFORMATION





