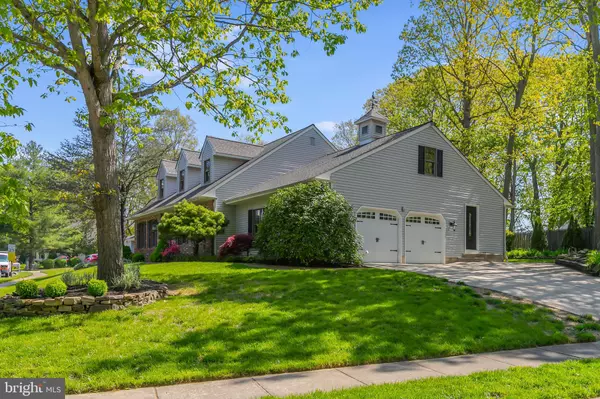$310,000
$320,000
3.1%For more information regarding the value of a property, please contact us for a free consultation.
306 RED STONE RIDGE Deptford, NJ 08096
3 Beds
2 Baths
4,094 SqFt
Key Details
Sold Price $310,000
Property Type Single Family Home
Sub Type Detached
Listing Status Sold
Purchase Type For Sale
Square Footage 4,094 sqft
Price per Sqft $75
Subdivision Windermere
MLS Listing ID NJGL258548
Sold Date 07/16/20
Style Cape Cod
Bedrooms 3
Full Baths 2
HOA Y/N N
Abv Grd Liv Area 2,794
Originating Board BRIGHT
Year Built 1980
Annual Tax Amount $8,440
Tax Year 2019
Lot Size 0.292 Acres
Acres 0.29
Lot Dimensions 127.00 x 100.00
Property Description
Deptford - Windermere Section - Custom Built Cape Cod, 2794 sf home sits on a spacious 127 x 100 corner lot. Features 3 large bedrooms all with Walk-in closets and 2 full baths and Crown molding throughout first floor. . Large Master Bedroom on the First Floor with plantations shutters and walk-in closet, 2 Full Baths, Full Basement, 2 Car side entry garage and Large Laundry/Utility Room and Huge pantry. As you enter the 2 story foyer this will lead you into the Large Living room with Crown molding and Hardwood Flooring that flows throughout the Living Room, Kitchen and Dining Room. The Kitchen offers Oak cabinetry, Granite Counters, stainless steel appliances (included), 5 burner stove, trash compactor, tile back splash, Breakfast bar, Large breakfast area and Huge Walk-In Pantry with Custom Oak shelving in pantry . Off of the Kitchen/Dining area you find the step down family room with gas fired Brick fireplace and custom built-in bookshelves on both sides of the fireplace and Bruce Hardwood flooring too. Also off the dining area and through the Anderson slider is the Screened Porch with epoxy flooring and Dual ceiling fans on screened porch which leads to the rear yard, great for relaxing. Head down the hall to the over sized Laundry/Mud or Utility Room. The 2 car side entry (25 x 25) garage offers plenty of storage and automatic garage door openers and epoxy flooring with a 25 x 10 storage space above the garage. Full basement is high (9 foot ceilings) and dry and is unfinished with Natural Gas Heating/Cooling and Water Heater. Basement can be accessed from the garage as well as the interior of the home. Upstairs you will find 2 very large bedrooms with large walk-in closets and a full bath. The home also features a 2 year old Timberline Shingle Roof (50 year warranty). Beautifully landscaped and great location with lawn irrigation system. Walking distance to Fasola park with splash pad, walking trails, and fishing.
Location
State NJ
County Gloucester
Area Deptford Twp (20802)
Zoning RES
Rooms
Other Rooms Living Room, Dining Room, Primary Bedroom, Bedroom 2, Bedroom 3, Kitchen, Laundry, Screened Porch
Basement Full, Unfinished
Main Level Bedrooms 1
Interior
Hot Water Natural Gas
Heating Forced Air
Cooling Central A/C
Flooring Carpet, Hardwood
Heat Source Natural Gas
Exterior
Exterior Feature Patio(s), Screened
Parking Features Garage - Side Entry, Garage Door Opener, Inside Access
Garage Spaces 2.0
Utilities Available Cable TV, Natural Gas Available
Water Access N
Roof Type Asphalt,Shingle
Accessibility None
Porch Patio(s), Screened
Road Frontage Boro/Township
Attached Garage 2
Total Parking Spaces 2
Garage Y
Building
Lot Description Corner, Front Yard, Open, Rear Yard, SideYard(s)
Story 1.5
Foundation Block
Sewer Public Sewer
Water Public
Architectural Style Cape Cod
Level or Stories 1.5
Additional Building Above Grade, Below Grade
New Construction N
Schools
School District Deptford Township Public Schools
Others
Senior Community No
Tax ID 02-00635-00021
Ownership Fee Simple
SqFt Source Assessor
Acceptable Financing Cash, Conventional, VA, FHA
Listing Terms Cash, Conventional, VA, FHA
Financing Cash,Conventional,VA,FHA
Special Listing Condition Standard
Read Less
Want to know what your home might be worth? Contact us for a FREE valuation!

Our team is ready to help you sell your home for the highest possible price ASAP

Bought with George Phy • Glen Cove Real Estate

GET MORE INFORMATION





