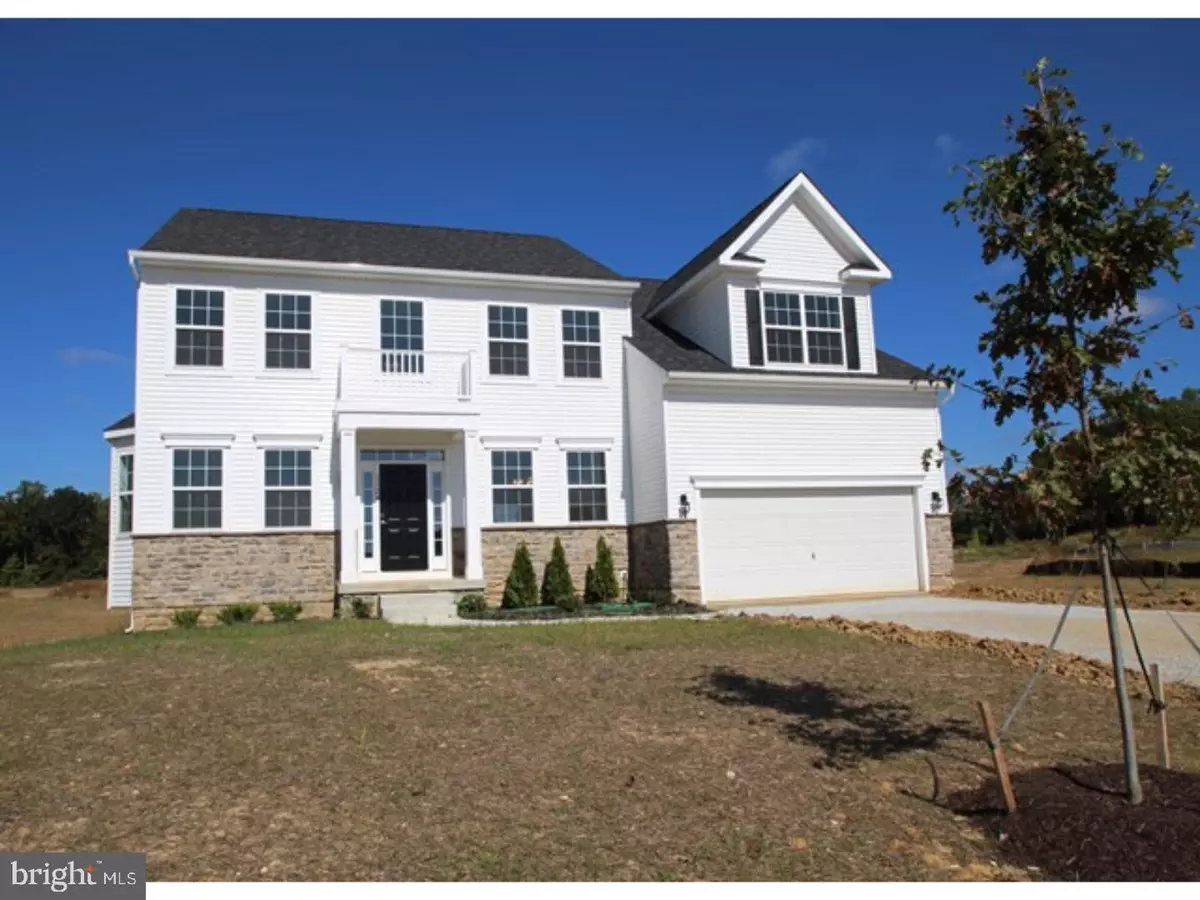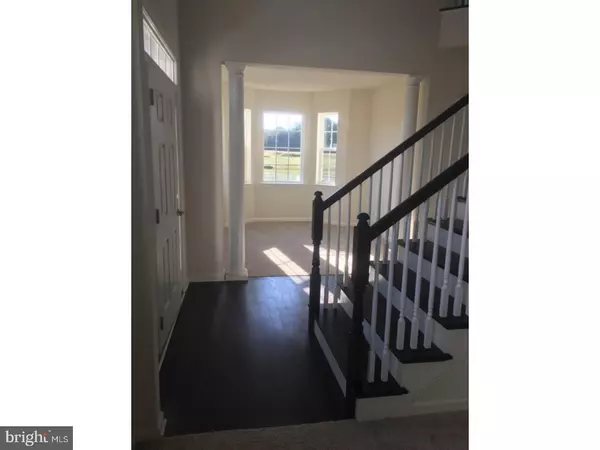$419,990
$429,990
2.3%For more information regarding the value of a property, please contact us for a free consultation.
1124 CARDIGAN RD Middletown, DE 19709
5 Beds
3 Baths
3,009 SqFt
Key Details
Sold Price $419,990
Property Type Single Family Home
Sub Type Detached
Listing Status Sold
Purchase Type For Sale
Square Footage 3,009 sqft
Price per Sqft $139
Subdivision Shannon Cove
MLS Listing ID 1000447059
Sold Date 04/27/18
Style Colonial
Bedrooms 5
Full Baths 2
Half Baths 1
HOA Fees $50/ann
HOA Y/N Y
Abv Grd Liv Area 3,009
Originating Board TREND
Year Built 2017
Annual Tax Amount $227
Tax Year 2017
Lot Size 0.700 Acres
Acres 0.7
Property Description
QUICK DELIVERY 5 BEDROOM Monticello Model!!!!! All bedrooms are on the 2nd floor. Beautifully appointed. Located on a premium lot. Many upgrades have been added. Hardwood floors in the foyer, powder room, sunroom, kitchen and family room. The large family room has a gas fireplace. Come fall in love with the kitchen- LEVEL 3 (Maple Hazelnut) upgraded cabinets, granite countertops, stainless steel appliances, island, recessed lights and BUTLER'S PANTRY. There is a bay window in the Living room. Hardwood stairs lead to the second floor. In lieu of the 1/2 wall, a balcony rail has been added. Double doors lead to the Owner's bedroom- large walk-in closet, sitting area and a bathroom complete with a soaking tub, double vanity, and shower. Come see why the Monticello is one of DR Horton's best selling models. The large kitchen also has a walk-in pantry. You'll find a library in the back of the house and the sunroom is located off the kitchen. The full basement has a rough in for a future bath. The exterior has a stone water table on the front of the house. This open floor plan is sure to please. Make sure you stop by today to see what it takes to make this your forever home. (taxes are estimated)
Location
State DE
County New Castle
Area South Of The Canal (30907)
Zoning S
Rooms
Other Rooms Living Room, Dining Room, Primary Bedroom, Bedroom 2, Bedroom 3, Bedroom 5, Kitchen, Family Room, Library, Breakfast Room, Bedroom 1, Other, Attic
Basement Full, Unfinished
Interior
Interior Features Primary Bath(s), Kitchen - Island, Butlers Pantry, Stall Shower, Kitchen - Eat-In
Hot Water Natural Gas
Cooling Central A/C
Flooring Wood, Fully Carpeted, Vinyl
Fireplaces Number 1
Equipment Dishwasher, Disposal
Fireplace Y
Window Features Energy Efficient
Appliance Dishwasher, Disposal
Heat Source Natural Gas
Laundry Main Floor
Exterior
Garage Spaces 4.0
Utilities Available Cable TV
Amenities Available Swimming Pool, Tot Lots/Playground
Water Access N
Roof Type Pitched,Shingle
Accessibility None
Total Parking Spaces 4
Garage N
Building
Story 2
Foundation Concrete Perimeter
Sewer Public Sewer
Water Public
Architectural Style Colonial
Level or Stories 2
Additional Building Above Grade
Structure Type Cathedral Ceilings,9'+ Ceilings
New Construction Y
Schools
School District Appoquinimink
Others
HOA Fee Include Pool(s),Common Area Maintenance,Snow Removal
Senior Community No
Tax ID 1301820139
Ownership Fee Simple
Acceptable Financing Conventional, VA, FHA 203(b), USDA
Listing Terms Conventional, VA, FHA 203(b), USDA
Financing Conventional,VA,FHA 203(b),USDA
Read Less
Want to know what your home might be worth? Contact us for a FREE valuation!

Our team is ready to help you sell your home for the highest possible price ASAP

Bought with Srinivas R Chennareddy • Keller Williams Real Estate - West Chester

GET MORE INFORMATION





