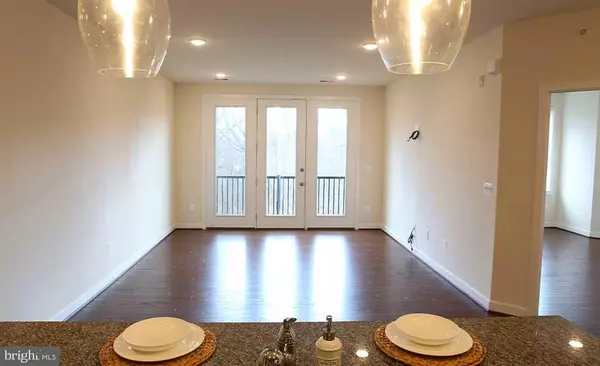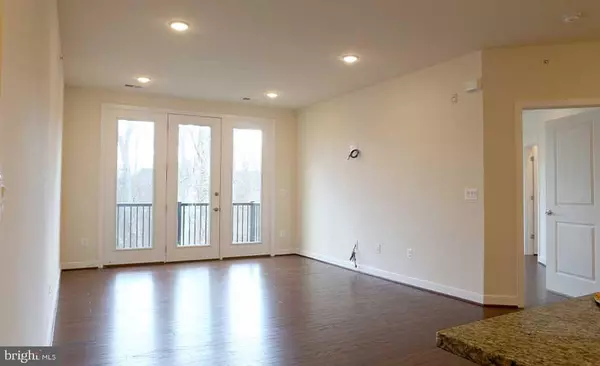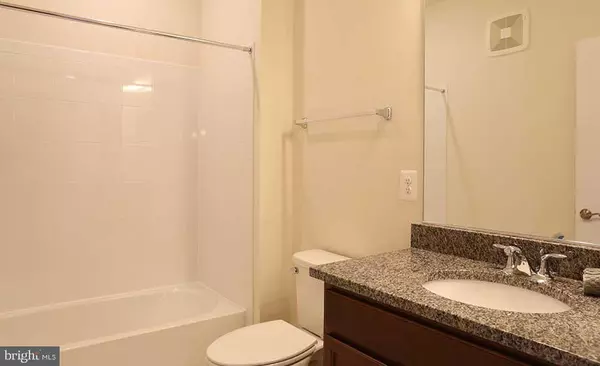$362,490
$369,990
2.0%For more information regarding the value of a property, please contact us for a free consultation.
43091 WYNRIDGE DR #402 Broadlands, VA 20148
2 Beds
2 Baths
1,389 SqFt
Key Details
Sold Price $362,490
Property Type Condo
Sub Type Condo/Co-op
Listing Status Sold
Purchase Type For Sale
Square Footage 1,389 sqft
Price per Sqft $260
Subdivision Signature At Broadlands
MLS Listing ID VALO401750
Sold Date 06/11/20
Style Traditional
Bedrooms 2
Full Baths 2
Condo Fees $449/mo
HOA Fees $60/mo
HOA Y/N Y
Abv Grd Liv Area 1,389
Originating Board BRIGHT
Year Built 2019
Tax Year 2018
Property Description
*ONLY A FEW HOMES REMAIN!* SALES CENTER NOW OPEN 10AM-5PM MONDAY THROUGH SUNDAY! Shopping literally across the street, walk to one of three community pools and nature center, future Ashburn metro less that one mile away. SALES OFFICE LOCATED AT 43091 WYNRIDGE DRIVE IN BROADLANDS.
Location
State VA
County Loudoun
Zoning RESIDENTIAL
Rooms
Other Rooms Dining Room, Primary Bedroom, Bedroom 2, Kitchen, Family Room, Foyer
Main Level Bedrooms 2
Interior
Interior Features Breakfast Area, Ceiling Fan(s), Dining Area, Entry Level Bedroom, Family Room Off Kitchen, Flat, Floor Plan - Traditional, Kitchen - Gourmet, Primary Bath(s), Pantry, Recessed Lighting, Sprinkler System, Stall Shower, Upgraded Countertops, Walk-in Closet(s), Wood Floors
Hot Water Electric
Heating Forced Air, Programmable Thermostat, Humidifier
Cooling Central A/C, Ceiling Fan(s), Programmable Thermostat
Flooring Carpet, Hardwood
Equipment Built-In Microwave, Cooktop, Dishwasher, Disposal, Dryer, Energy Efficient Appliances, Exhaust Fan, Humidifier, Icemaker, Oven - Double, Oven - Wall, Refrigerator, Stainless Steel Appliances, Washer, Water Heater
Fireplace N
Appliance Built-In Microwave, Cooktop, Dishwasher, Disposal, Dryer, Energy Efficient Appliances, Exhaust Fan, Humidifier, Icemaker, Oven - Double, Oven - Wall, Refrigerator, Stainless Steel Appliances, Washer, Water Heater
Heat Source Natural Gas
Laundry Main Floor
Exterior
Exterior Feature Balcony
Parking Features Garage - Front Entry
Garage Spaces 1.0
Amenities Available Bike Trail, Club House, Exercise Room, Jog/Walk Path, Pool - Outdoor, Tot Lots/Playground, Basketball Courts, Elevator, Reserved/Assigned Parking
Water Access N
Accessibility Elevator
Porch Balcony
Total Parking Spaces 1
Garage Y
Building
Story 1
Unit Features Garden 1 - 4 Floors
Sewer Public Sewer
Water Public
Architectural Style Traditional
Level or Stories 1
Additional Building Above Grade
New Construction Y
Schools
School District Loudoun County Public Schools
Others
HOA Fee Include Common Area Maintenance,Custodial Services Maintenance,Ext Bldg Maint,Lawn Maintenance,Management,Pool(s),Recreation Facility,Reserve Funds,Snow Removal,Trash,Water
Senior Community Yes
Age Restriction 55
Tax ID TBD
Ownership Condominium
Acceptable Financing Conventional, VA, FHA
Listing Terms Conventional, VA, FHA
Financing Conventional,VA,FHA
Special Listing Condition Standard
Read Less
Want to know what your home might be worth? Contact us for a FREE valuation!

Our team is ready to help you sell your home for the highest possible price ASAP

Bought with Mary S Tunstall • CENTURY 21 New Millennium
GET MORE INFORMATION





