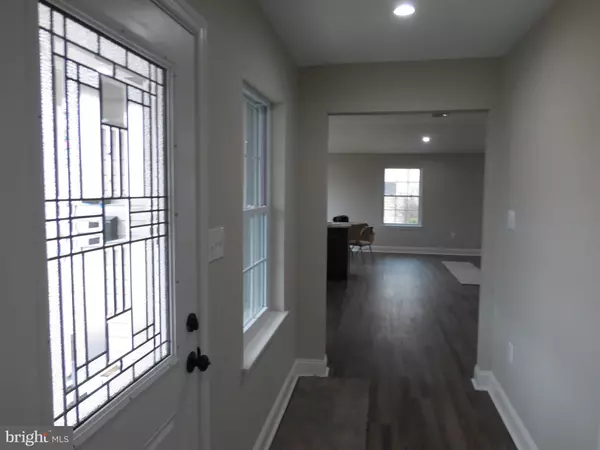$285,000
$298,900
4.7%For more information regarding the value of a property, please contact us for a free consultation.
48 SPRING LN Levittown, PA 19055
4 Beds
3 Baths
1,450 SqFt
Key Details
Sold Price $285,000
Property Type Single Family Home
Sub Type Detached
Listing Status Sold
Purchase Type For Sale
Square Footage 1,450 sqft
Price per Sqft $196
Subdivision None Available
MLS Listing ID PABU486360
Sold Date 06/22/20
Style Ranch/Rambler
Bedrooms 4
Full Baths 2
Half Baths 1
HOA Y/N N
Abv Grd Liv Area 1,450
Originating Board BRIGHT
Year Built 1952
Annual Tax Amount $4,205
Tax Year 2020
Lot Size 7,000 Sqft
Acres 0.16
Lot Dimensions 70.00 x 100.00
Property Description
We are back eazy to show Vacant A real move right in home. We tried to think of everything you could get in New Construction but included in the price. It has been re-done from floor to ceiling, including the exterior roof and siding. New addition Master Bedroom with Full bath. Top quality construction and every detail has been considered to complete this home. Great curb appeal. Consideration and planning were essential to obtain the right ambiance to the exterior. The covered porch was designed, and an addition built to give the home an entirely different look. Driveway repaved, seamless gutters installed and the new exterior lighting fixtures. As you enter into a foyer from the covered porch then into a great room with raised ceilings make this a real open concept very large living space for your family. Striking kitchen with shaker style wood cabinetry, upgraded granite counter tops, farm sink, Breakfast bar, Ceiling fan hook ups and recessed lighting. Stainless electric stove with 5 burner smooth glass cooktop. Built-in microwave, new Stainless refrigerator, water and ice dispenser. Waterproof vinyl flooring designed to look like distressed random plank wood is carried throughout most of the home except for bedrooms. Large flat back yard. Access to the new patio from living room. Fantastic full hall bath with tub and shower combination, Glass tile backsplash. There are 3 bedrooms in this area, all of ample size with wall to wall carpeting, ceiling fans. The new addition 4th bedroom w/full bath has many possibilities, convert this area to a in-law suite. Laundry area in hall plenty of room for full sized washer and dryer. New heater, new central air, new doors and windows throughout. 5 1/4-inch trim throughout, pull-down stairs to attic. New electric and plumbing, outdoor GFI outlets installed and exterior faucet.
Location
State PA
County Bucks
Area Bristol Twp (10105)
Zoning R2
Rooms
Other Rooms Bedroom 2, Bedroom 4, Bedroom 1, Great Room, Bathroom 3
Main Level Bedrooms 4
Interior
Interior Features Combination Dining/Living, Combination Kitchen/Dining, Combination Kitchen/Living
Heating Forced Air
Cooling Central A/C
Fireplaces Number 1
Equipment Refrigerator, Stainless Steel Appliances
Appliance Refrigerator, Stainless Steel Appliances
Heat Source Electric
Laundry Main Floor
Exterior
Waterfront N
Water Access N
Accessibility None
Parking Type Driveway
Garage N
Building
Story 1
Sewer Public Sewer
Water Public
Architectural Style Ranch/Rambler
Level or Stories 1
Additional Building Above Grade, Below Grade
New Construction N
Schools
School District Bristol Township
Others
Senior Community No
Tax ID 05-072-404
Ownership Fee Simple
SqFt Source Assessor
Special Listing Condition Standard
Read Less
Want to know what your home might be worth? Contact us for a FREE valuation!

Our team is ready to help you sell your home for the highest possible price ASAP

Bought with Frank Grabon • Re/Max One Realty

GET MORE INFORMATION





