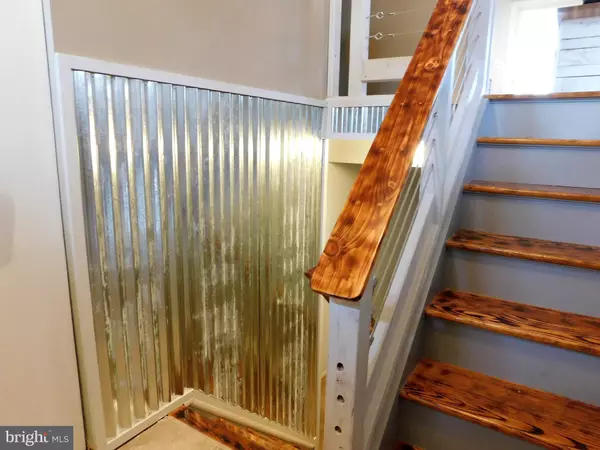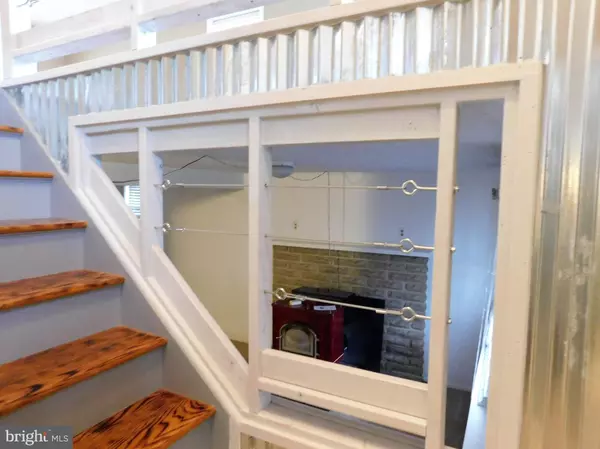$220,000
$260,000
15.4%For more information regarding the value of a property, please contact us for a free consultation.
77 ZION ACRES RD North East, MD 21901
3 Beds
2 Baths
2,052 SqFt
Key Details
Sold Price $220,000
Property Type Single Family Home
Sub Type Detached
Listing Status Sold
Purchase Type For Sale
Square Footage 2,052 sqft
Price per Sqft $107
Subdivision None Available
MLS Listing ID MDCC167194
Sold Date 05/06/20
Style Bi-level
Bedrooms 3
Full Baths 2
HOA Y/N N
Abv Grd Liv Area 1,350
Originating Board BRIGHT
Year Built 1971
Annual Tax Amount $2,515
Tax Year 2020
Lot Size 1.670 Acres
Acres 1.67
Property Description
Large Bi-Level home on a cul-de-sac sits on 1.67 acres. Sold with lot to the left of the home - an additional cleared 3.77 acres! Plenty of land for horses. Custom details throughout the home. Entry has galvanized steel walls with natural wood stair treads. Open concept kitchen, living room, and dining room. Laminate flooring ties it all together. Kitchen has stainless appliances, subway tile, ship lath detail, center island has natural wood counter top. Two sliders lead from the kitchen and dining area to the large deck. Down the hall are 2 bedrooms and the main bath. Master Bed room has his & her closets, 3 piece en suite with custom tiles shower stall. Basement Family room has brick fireplace with coal stove insert. Over sized 1 car garage has room for the car and a workshop. Laundry is just off the garage. Large yard has mature trees. New double filter water softener.
Location
State MD
County Cecil
Zoning RR
Rooms
Other Rooms Living Room, Dining Room, Primary Bedroom, Bedroom 2, Bedroom 3, Kitchen, Family Room
Basement Fully Finished, Daylight, Full
Main Level Bedrooms 3
Interior
Interior Features Carpet, Ceiling Fan(s), Combination Dining/Living, Floor Plan - Open, Kitchen - Island, Primary Bath(s), Recessed Lighting
Hot Water Electric
Heating Baseboard - Electric, Other
Cooling Ceiling Fan(s), Window Unit(s)
Flooring Carpet, Laminated
Fireplaces Number 1
Equipment Built-In Range, Dishwasher, Dryer, Oven/Range - Electric, Range Hood, Refrigerator, Stainless Steel Appliances, Washer, Water Conditioner - Owned, Water Heater
Fireplace Y
Appliance Built-In Range, Dishwasher, Dryer, Oven/Range - Electric, Range Hood, Refrigerator, Stainless Steel Appliances, Washer, Water Conditioner - Owned, Water Heater
Heat Source Electric
Laundry Basement
Exterior
Water Access N
Roof Type Shingle
Accessibility None
Garage N
Building
Lot Description Open
Story 2
Sewer Community Septic Tank, Private Septic Tank
Water Well
Architectural Style Bi-level
Level or Stories 2
Additional Building Above Grade, Below Grade
New Construction N
Schools
Elementary Schools Calvert
Middle Schools Rising Sun
High Schools Rising Sun
School District Cecil County Public Schools
Others
Senior Community No
Tax ID 0809006141
Ownership Fee Simple
SqFt Source Assessor
Special Listing Condition Standard
Read Less
Want to know what your home might be worth? Contact us for a FREE valuation!

Our team is ready to help you sell your home for the highest possible price ASAP

Bought with Michele Meyer Burch • EXIT Preferred Realty
GET MORE INFORMATION





