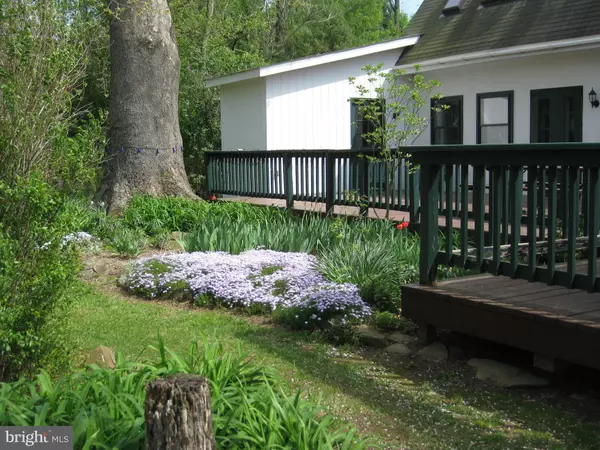$625,000
$559,000
11.8%For more information regarding the value of a property, please contact us for a free consultation.
35299 SNICKERSVILLE TPKE Round Hill, VA 20141
3 Beds
2 Baths
2,945 SqFt
Key Details
Sold Price $625,000
Property Type Single Family Home
Sub Type Detached
Listing Status Sold
Purchase Type For Sale
Square Footage 2,945 sqft
Price per Sqft $212
Subdivision None Available
MLS Listing ID VALO403666
Sold Date 04/21/20
Style Salt Box,Other
Bedrooms 3
Full Baths 2
HOA Y/N N
Abv Grd Liv Area 2,356
Originating Board BRIGHT
Year Built 1979
Annual Tax Amount $4,626
Tax Year 2019
Lot Size 8.130 Acres
Acres 8.13
Property Description
One Of A Kind! Beautiful Land-Setting-Views-Gardens & More! Charming Custom Built Country Home on a private/peaceful 8.13 acres bordered by a creek & woods with views to the mountains. Walls of windows offer a sun-drenched ambiance that flows through the open floor plan enhanced with special touches thru-out. Country kitchen with tile countertops & large island opens broadly to separate dining room with gas fireplace. Beautiful wide plank pine floors plus custom cherry chair rail & wainscoting extend from the dining room & open hallway into the spacious living room. Plus there's a main level bedroom with direct access to a full bath. Over-sized (46' x 18') deck with large hot tub off the main level offers the perfect spot for a quiet retreat, sunset viewing or extended outdoor entertaining. Upper level master bedroom with light-filled sitting room, Vermont Castings gas stove & double walk-in closets. An updated full bath offers a claw-foot tub, double sink vanity plus a separate dual headed shower. There's a 2nd upper level bedroom (currently being used as an office/study) plus a large vaulted ceiling library offering walls of built-in shelving, 4 skylights & a Vanguard gas stove - this room offers so many potential uses - you will love it! And there's even more space - an inviting wide staircase leads down from the main level to the full basement that offers a finished rec/exercise room/office or extended bedroom option. The unfinished lower level provides a laundry area, workshop corner, storage options & access via stairs up to the outside covered carport/patio area for your added convenience. And there's even more - a detached 28' x 28' barn/garage/work shop with electric (conduit for 220v), heat & AC plus an 8 ' x 12' extension + a tractor/equipment shed. A lovely yard and gardens filled with multiple flowers, mature trees of many varieties, a huge stone fire pit and open rolling fields - the acreage (currently in land use) with creek access would be wonderful for horses. This secluded picturesque setting is nicely located on a shared private driveway just off historic/scenic Snickersville Turnpike & only minutes to nearby towns, commuter routes, vineyards, breweries, trails for hiking/biking/horseback riding, family friendly farms and so much more. No HOA! Seller not responsible for roll back tax - currently in land use - hay production.
Location
State VA
County Loudoun
Zoning 01
Rooms
Other Rooms Living Room, Dining Room, Primary Bedroom, Sitting Room, Kitchen, Basement, Library, Laundry, Other, Recreation Room, Workshop, Full Bath, Additional Bedroom
Basement Full, Connecting Stairway, Outside Entrance, Partially Finished, Walkout Stairs, Workshop, Interior Access
Main Level Bedrooms 1
Interior
Interior Features Attic, Built-Ins, Carpet, Ceiling Fan(s), Chair Railings, Crown Moldings, Entry Level Bedroom, Floor Plan - Open, Formal/Separate Dining Room, Kitchen - Country, Kitchen - Eat-In, Kitchen - Island, Pantry, Skylight(s), Wainscotting, Walk-in Closet(s), WhirlPool/HotTub, Window Treatments, Wood Floors, Other, Dining Area, Primary Bath(s), Tub Shower, Upgraded Countertops
Hot Water Electric
Heating Forced Air, Heat Pump - Gas BackUp, Humidifier
Cooling Ceiling Fan(s), Central A/C, Heat Pump(s)
Flooring Carpet, Ceramic Tile, Hardwood, Vinyl
Fireplaces Number 1
Fireplaces Type Gas/Propane, Mantel(s)
Equipment Cooktop, Dishwasher, Dryer, Icemaker, Microwave, Oven - Wall, Refrigerator, Washer, Water Heater, Cooktop - Down Draft
Fireplace Y
Window Features Casement,Energy Efficient,Skylights
Appliance Cooktop, Dishwasher, Dryer, Icemaker, Microwave, Oven - Wall, Refrigerator, Washer, Water Heater, Cooktop - Down Draft
Heat Source Electric, Propane - Owned
Laundry Basement
Exterior
Exterior Feature Deck(s), Patio(s)
Garage Spaces 1.0
Waterfront N
Water Access N
View Creek/Stream, Garden/Lawn, Mountain, Pasture, Scenic Vista
Roof Type Shingle,Composite
Street Surface Black Top,Gravel
Accessibility None
Porch Deck(s), Patio(s)
Road Frontage Easement/Right of Way
Parking Type Attached Carport, Driveway, Other, Off Street
Total Parking Spaces 1
Garage N
Building
Lot Description Backs to Trees, Landscaping, Open, Partly Wooded, Private, Rural, Secluded, Stream/Creek, Other
Story 3+
Foundation Block
Sewer Gravity Sept Fld, Septic = # of BR
Water Well
Architectural Style Salt Box, Other
Level or Stories 3+
Additional Building Above Grade, Below Grade
Structure Type Vaulted Ceilings,Dry Wall,Other
New Construction N
Schools
Elementary Schools Round Hill
Middle Schools Harmony
High Schools Woodgrove
School District Loudoun County Public Schools
Others
Senior Community No
Tax ID 614302138000
Ownership Fee Simple
SqFt Source Estimated
Special Listing Condition Standard
Read Less
Want to know what your home might be worth? Contact us for a FREE valuation!

Our team is ready to help you sell your home for the highest possible price ASAP

Bought with Ryan C Clegg • Atoka Properties

GET MORE INFORMATION





