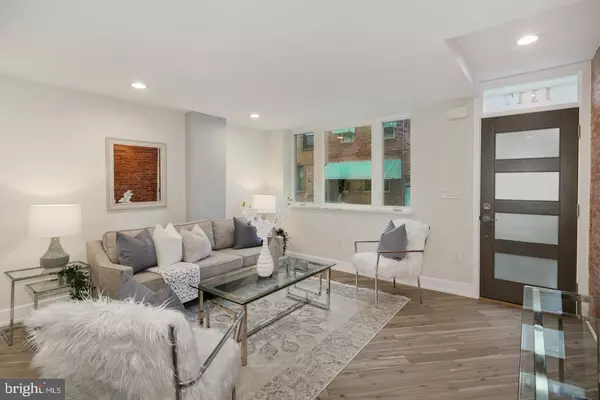$440,000
$449,000
2.0%For more information regarding the value of a property, please contact us for a free consultation.
1117 PIERCE ST Philadelphia, PA 19148
3 Beds
2 Baths
1,371 SqFt
Key Details
Sold Price $440,000
Property Type Townhouse
Sub Type Interior Row/Townhouse
Listing Status Sold
Purchase Type For Sale
Square Footage 1,371 sqft
Price per Sqft $320
Subdivision East Passyunk Crossing
MLS Listing ID PAPH870318
Sold Date 04/16/20
Style Straight Thru
Bedrooms 3
Full Baths 1
Half Baths 1
HOA Y/N N
Abv Grd Liv Area 1,371
Originating Board BRIGHT
Year Built 1925
Annual Tax Amount $4,198
Tax Year 2020
Lot Size 849 Sqft
Acres 0.02
Lot Dimensions 17.16 x 49.50
Property Description
So much attention to detail has been given to this gorgeous East Passyunk Crossing, 3 Bedroom, 1.5 Bath home. Brand New Rehab from top to bottom with Half Bath on the 1st flr! NEW: Electric, HVAC, Plumbing out to the street (new water line, new trap. etc), Finished Basement. Roof to be newly coated prior to Settlement. As always with this builder, you get quality craftsmanship, subtle design elements, attention to detail, and upgraded fixtures. Gorgeous hardwood flooring, open staircase and brick accent wall creates the setting for a warm and welcoming living space. The Kitchen combines elegance and functionality, blending quartz counter-tops, super sleek stainless-steel appliances and glossy cabinetry creating a dramatic visual effect. Thirsting for a Wine Cooler? This one is beautifully integrated into the cabinetry and located in the perfect spot. The mix of patterns and textures in the Bathroom create a harmonious vibe. NOTE: Within a certain time frame, Buyer will be able to choose their paint color for yard walls, yard door, and new rear siding (Seller will provide the paint color options and complete prior to Settlement). Literally around the corner to the hotspots on Passyunk Ave, and convenient to Public Transportation and highways.
Location
State PA
County Philadelphia
Area 19148 (19148)
Zoning RSA5
Rooms
Basement Fully Finished
Interior
Interior Features Kitchen - Island, Wine Storage
Hot Water Electric
Heating Forced Air
Cooling Central A/C
Flooring Hardwood, Ceramic Tile
Equipment Built-In Microwave, Dishwasher, Stainless Steel Appliances, Washer/Dryer Hookups Only, Oven/Range - Gas
Appliance Built-In Microwave, Dishwasher, Stainless Steel Appliances, Washer/Dryer Hookups Only, Oven/Range - Gas
Heat Source Natural Gas
Laundry Hookup
Exterior
Water Access N
Accessibility None
Garage N
Building
Story 2
Sewer Public Sewer
Water Public
Architectural Style Straight Thru
Level or Stories 2
Additional Building Above Grade, Below Grade
New Construction N
Schools
School District The School District Of Philadelphia
Others
Senior Community No
Tax ID 394543500
Ownership Fee Simple
SqFt Source Assessor
Special Listing Condition Standard
Read Less
Want to know what your home might be worth? Contact us for a FREE valuation!

Our team is ready to help you sell your home for the highest possible price ASAP

Bought with Robert A Mika • Compass RE

GET MORE INFORMATION





