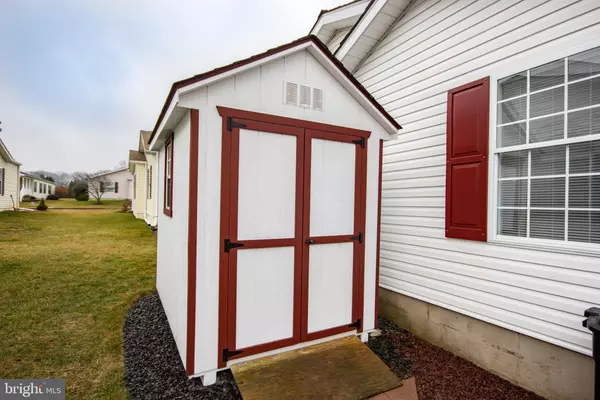$259,900
$259,900
For more information regarding the value of a property, please contact us for a free consultation.
1094 GWYNEDD WOODS ROAD North Wales, PA 19454
2 Beds
2 Baths
1,582 SqFt
Key Details
Sold Price $259,900
Property Type Condo
Sub Type Condo/Co-op
Listing Status Sold
Purchase Type For Sale
Square Footage 1,582 sqft
Price per Sqft $164
Subdivision Gwynedd Woods
MLS Listing ID PAMC635410
Sold Date 04/16/20
Style Ranch/Rambler
Bedrooms 2
Full Baths 2
Condo Fees $135/mo
HOA Y/N N
Abv Grd Liv Area 1,582
Originating Board BRIGHT
Year Built 1995
Annual Tax Amount $4,621
Tax Year 2020
Lot Size 1,582 Sqft
Acres 0.04
Lot Dimensions 105.00 x 0.00
Property Description
Dreams Do come True! This lovely ranch home is bathed in sunlight and offers easy living in conveniently located Gwynedd Woods, a premier 55+ Condominium Community with NO GROUND RENT. This well maintained home shows pride of ownership with many upgrades, an open floor plan and a RARE 2 CAR GARAGE with easy access into the Foyer. No need to brave those foul weather conditions when you load or unload your car! The spacious Living room with large coat closet leads into the Dining Room (the original chandelier is currently stored in the Garage). You will enjoy cooking and entertaining in the Large Kitchen with Island and tons of cabinet and counter space including a panty cabinet and closet. Enjoy the Dishwasher (NEW 9/2019), Garbage disposal (NEW 2919), 5 burner gas Range with self cleaning Convection Oven (NEW 2016), Refrigerator, Range hood and double SS Sink. There is a wall mounted Radio/Tape Player in the kitchen with 1 Ceiling Speaker in the Kitchen and 2 Ceiling Speakers in the Living room. The bright Breakfast Area, with ceiling fan and TV Cable, leads into the large Den/TV Room. Just off of the kitchen is the Utility/Mudroom with Washer & Dryer (NEW 2016), Utility Tub with base cabinet plus Overhead Cabinets, Electric Panel box and outside exit door. The Master Bedroom has a Ceiling Fan and large walk-in closet, with access panel to the Crawl Space below, and mirrored doors. The En Suite Master Bathroom has a Double step-in Shower, vanity sink, toilet and large linen closet. Down the hallway from the living room, on the other side of the house, is a second full 3 piece bathroom with tub/shower, vanity and skylight. Beyond that is the second bedroom with a closet which contains a 30 Gallon Gas Water Heater (NEW 3/11/2019). The Heating Furnace and Central Air Conditioning were NEW 2012. The 25 Year Roof was NEW 3/24/2009. The newer Storage Shed contains a power mower which is included in the sale of the property. For extra storage, the Garage has pull down stairs (New 2018) to the overhead attic, which is currently storing all of the screens for the double pane, tilt-in, insulated windows. The Garage has an electric door opener and outside entry pad. All items in the garage are included in the sale. A One Year HOME WARRANTY is also included for your peace of mind. A short drive to the SEPTA North Wales Train Station offers easy access to all points between Doylestown and Philadelphia, including the International Airport, and is FREE FOR SENIORS! Gwynedd Woods is convenient to many major roadways, dining, shopping, medical and exercise centers, as well as the Lansdale Hospital. This is an active 55 + community with many events that will surely help you fill your calendar!
Location
State PA
County Montgomery
Area Upper Gwynedd Twp (10656)
Zoning MH
Direction North
Rooms
Other Rooms Living Room, Dining Room, Primary Bedroom, Bedroom 2, Kitchen, Den, Laundry, Primary Bathroom, Full Bath
Main Level Bedrooms 2
Interior
Interior Features Attic, Breakfast Area, Carpet, Ceiling Fan(s), Crown Moldings, Dining Area, Entry Level Bedroom, Family Room Off Kitchen, Floor Plan - Open, Kitchen - Eat-In, Kitchen - Island, Primary Bath(s), Skylight(s), Stall Shower, Tub Shower, Walk-in Closet(s)
Hot Water Natural Gas
Cooling Central A/C
Flooring Partially Carpeted, Vinyl
Equipment Dishwasher, Disposal, Dryer - Electric, Dryer - Front Loading, Icemaker, Oven - Self Cleaning, Oven/Range - Gas, Refrigerator, Washer, Water Heater
Furnishings No
Fireplace N
Window Features Double Pane
Appliance Dishwasher, Disposal, Dryer - Electric, Dryer - Front Loading, Icemaker, Oven - Self Cleaning, Oven/Range - Gas, Refrigerator, Washer, Water Heater
Heat Source Natural Gas
Laundry Main Floor
Exterior
Garage Built In, Garage Door Opener, Inside Access, Oversized, Additional Storage Area
Garage Spaces 2.0
Utilities Available Cable TV, Natural Gas Available, Electric Available, Under Ground, Phone Available, Sewer Available, Water Available
Amenities Available Club House
Waterfront N
Water Access N
Roof Type Pitched,Shingle
Street Surface Black Top
Accessibility None
Road Frontage Private
Parking Type Attached Garage, Driveway
Attached Garage 2
Total Parking Spaces 2
Garage Y
Building
Lot Description Level
Story 1
Foundation Crawl Space
Sewer Public Sewer
Water Public
Architectural Style Ranch/Rambler
Level or Stories 1
Additional Building Above Grade, Below Grade
New Construction N
Schools
Elementary Schools Gwyn-Nor
Middle Schools Pennbrook
High Schools North Penn Senior
School District North Penn
Others
Pets Allowed Y
HOA Fee Include Common Area Maintenance,Sewer,Snow Removal,Trash
Senior Community Yes
Age Restriction 55
Tax ID 56-00-03589-342
Ownership Fee Simple
SqFt Source Assessor
Security Features Smoke Detector,Carbon Monoxide Detector(s)
Acceptable Financing Cash, Conventional
Horse Property N
Listing Terms Cash, Conventional
Financing Cash,Conventional
Special Listing Condition Standard
Pets Description Size/Weight Restriction
Read Less
Want to know what your home might be worth? Contact us for a FREE valuation!

Our team is ready to help you sell your home for the highest possible price ASAP

Bought with Lauren B Dickerman • Keller Williams Real Estate -Exton

GET MORE INFORMATION





