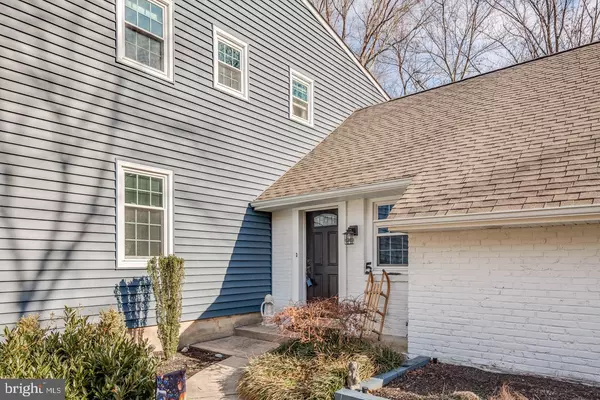$449,000
$449,000
For more information regarding the value of a property, please contact us for a free consultation.
5 PARTRIDGE LN Cherry Hill, NJ 08003
4 Beds
3 Baths
3,133 SqFt
Key Details
Sold Price $449,000
Property Type Single Family Home
Sub Type Detached
Listing Status Sold
Purchase Type For Sale
Square Footage 3,133 sqft
Price per Sqft $143
Subdivision Fox Hollow
MLS Listing ID NJCD385266
Sold Date 04/06/20
Style Colonial,Salt Box
Bedrooms 4
Full Baths 2
Half Baths 1
HOA Y/N N
Abv Grd Liv Area 2,583
Originating Board BRIGHT
Year Built 1968
Annual Tax Amount $13,493
Tax Year 2019
Lot Size 0.440 Acres
Acres 0.44
Lot Dimensions 100.00 x 128.00
Property Description
Professionally landscaped and maintained yard with in-ground sprinkler system and newly repaved long front driveway. Home features include recently upgraded siding, roof, exterior doors and windows; all less than 5 years old.Inside is a freshly painted foyer with wainscoting and original hardwood floors. Just off the entrance is an office with custom built in shelving. Hall includes a half-bath with updated vanity.Home features a refurbished expansive kitchen with custom Soapstone counters and large farmers sink, generously proportioned center island, 2 sinks each with a disposal and updated faucets, stainless steel appliances and a 4-burner gas Wolf range. Plenty of cabinetry and separate pantry. Cork flooring has been installed. The living room features a large brick fireplace and sliding doors to the 2-level deck with hot tub that overlooks a scenic back yard and outdoor retreat that is as private as they come in Cherry Hill. There is also a mudroom accessible from the deck and living room. Owners have enjoyed watching the wildlife (deer,turkeys, and even an occasional fox) over the years.Down the stairs is a walkout finished basement and workroom/laundry. Recently painted with custom corner nook, perfect for the children or the kids in all of us. The home also features a newly installed HVAC system !0/2019.Upstairs there are 4 spacious bedrooms and 2 full baths. The Master suite is large with a seating area and walk-in closet. The Master bath has been renovated with natural stone. A large attic with pull-down stairs office a tremendous amount of storage space.
Location
State NJ
County Camden
Area Cherry Hill Twp (20409)
Zoning RES
Rooms
Other Rooms Living Room, Dining Room, Primary Bedroom, Bedroom 2, Bedroom 4, Kitchen, Family Room, Foyer, Bathroom 3
Basement Walkout Level, Outside Entrance, Rear Entrance
Interior
Interior Features Attic, Butlers Pantry, Combination Kitchen/Dining, Exposed Beams, Family Room Off Kitchen, Kitchen - Eat-In, Kitchen - Island, Primary Bath(s), Wainscotting, WhirlPool/HotTub
Heating Forced Air
Cooling Central A/C
Flooring Ceramic Tile, Hardwood
Fireplace N
Heat Source Natural Gas
Exterior
Garage Additional Storage Area, Garage - Side Entry, Garage Door Opener, Inside Access, Oversized
Garage Spaces 2.0
Fence Partially
Waterfront N
Water Access N
View Creek/Stream, Trees/Woods
Roof Type Architectural Shingle
Accessibility None
Parking Type Attached Garage, Driveway, On Street
Attached Garage 2
Total Parking Spaces 2
Garage Y
Building
Story 2
Sewer Public Sewer
Water Public
Architectural Style Colonial, Salt Box
Level or Stories 2
Additional Building Above Grade, Below Grade
New Construction N
Schools
Elementary Schools Richard Stockton E.S.
Middle Schools Beck
High Schools Cherry Hill High - East
School District Cherry Hill Township Public Schools
Others
Pets Allowed N
Senior Community No
Tax ID 09-00518 03-00005
Ownership Fee Simple
SqFt Source Estimated
Horse Property N
Special Listing Condition Standard
Read Less
Want to know what your home might be worth? Contact us for a FREE valuation!

Our team is ready to help you sell your home for the highest possible price ASAP

Bought with Jason A Kreisman • Weichert Realtors-Cherry Hill

GET MORE INFORMATION





