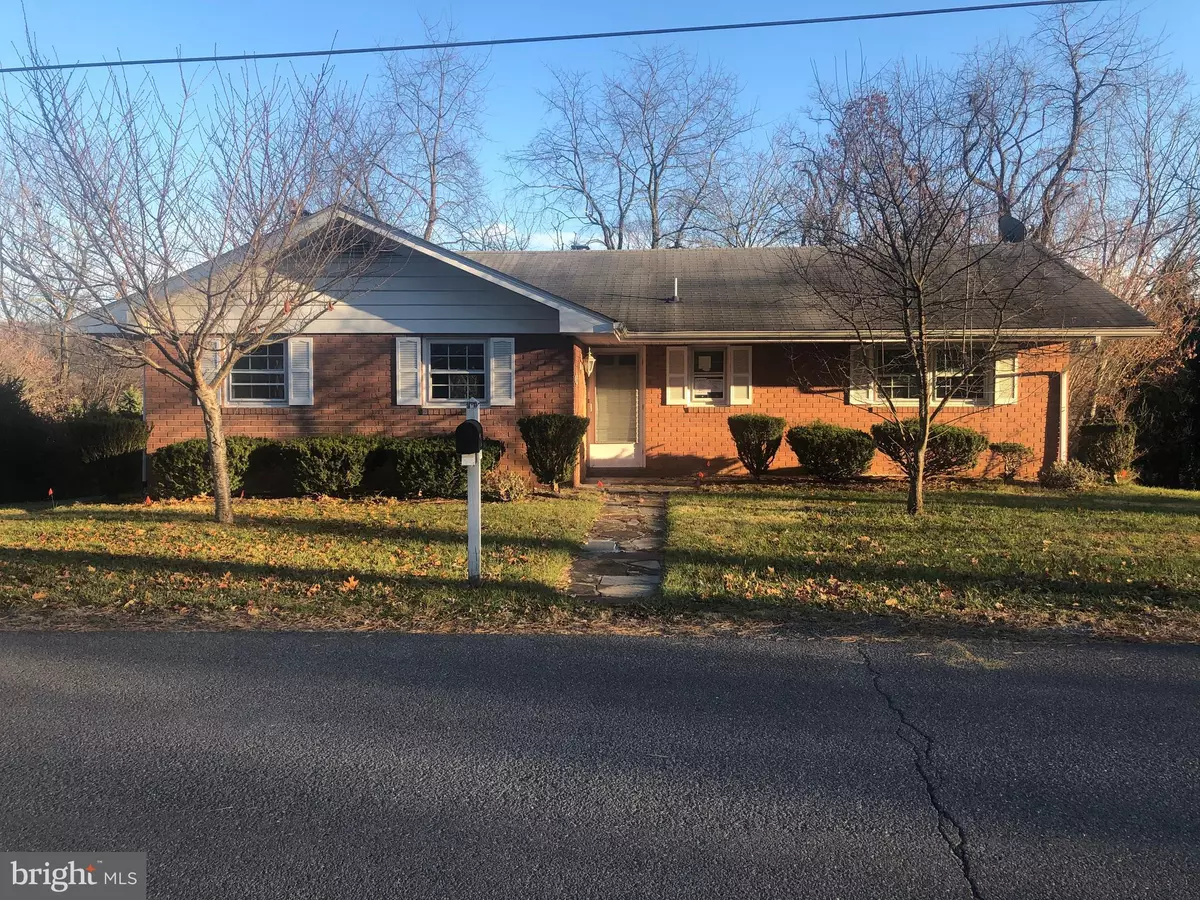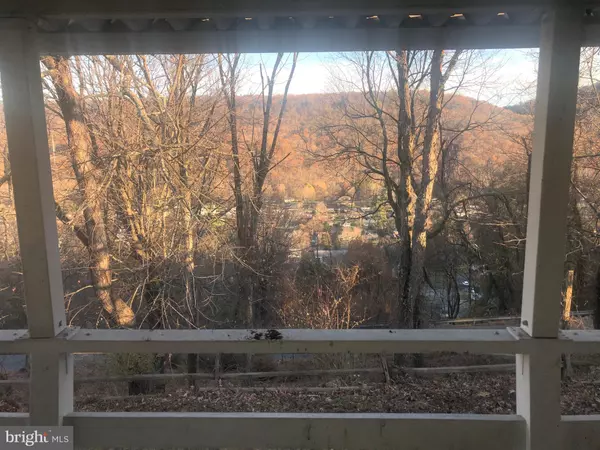$92,000
$92,000
For more information regarding the value of a property, please contact us for a free consultation.
726 VALLEY VIEW DR Lavale, MD 21502
3 Beds
2 Baths
2,343 SqFt
Key Details
Sold Price $92,000
Property Type Single Family Home
Sub Type Detached
Listing Status Sold
Purchase Type For Sale
Square Footage 2,343 sqft
Price per Sqft $39
Subdivision Valley View
MLS Listing ID MDAL133284
Sold Date 03/31/20
Style Ranch/Rambler
Bedrooms 3
Full Baths 2
HOA Y/N N
Abv Grd Liv Area 1,343
Originating Board BRIGHT
Year Built 1961
Annual Tax Amount $1,702
Tax Year 2020
Lot Size 0.338 Acres
Acres 0.34
Lot Dimensions 100 x 148 x 100 x 146
Property Description
REDUCED - LaVale brick rancher - three bedrooms - two baths - two fireplaces (living room and family room) - deck off living room - part finished lower level - sold as-is - Public water and septic, public sewer hook up available, $1500 tap fee
Location
State MD
County Allegany
Area Lavale - Allegany County (Mdal4)
Zoning RESIDENTIAL
Rooms
Other Rooms Living Room, Dining Room, Bedroom 2, Bedroom 3, Kitchen, Family Room, Foyer, Bedroom 1, Other, Bathroom 1, Bathroom 2
Basement Full, Partially Finished, Walkout Level, Garage Access
Main Level Bedrooms 3
Interior
Interior Features Entry Level Bedroom, Kitchen - Table Space
Heating Forced Air
Cooling Central A/C
Fireplaces Number 2
Fireplaces Type Brick, Mantel(s), Wood
Equipment Refrigerator, Oven/Range - Gas
Fireplace Y
Appliance Refrigerator, Oven/Range - Gas
Heat Source Natural Gas
Laundry Hookup, Lower Floor
Exterior
Exterior Feature Porch(es), Deck(s), Patio(s)
Parking Features Garage - Rear Entry, Garage Door Opener
Garage Spaces 2.0
Water Access N
View Valley
Accessibility Entry Slope <1'
Porch Porch(es), Deck(s), Patio(s)
Attached Garage 2
Total Parking Spaces 2
Garage Y
Building
Story 2
Sewer Septic Exists, Public Hook/Up Avail
Water Public
Architectural Style Ranch/Rambler
Level or Stories 2
Additional Building Above Grade, Below Grade
New Construction N
Schools
Elementary Schools Parkside
Middle Schools Braddock
High Schools Allegany
School District Allegany County Public Schools
Others
Senior Community No
Tax ID 0129021074
Ownership Fee Simple
SqFt Source Assessor
Special Listing Condition REO (Real Estate Owned)
Read Less
Want to know what your home might be worth? Contact us for a FREE valuation!

Our team is ready to help you sell your home for the highest possible price ASAP

Bought with Kimberly A Mearkle • Juniata Realty
GET MORE INFORMATION





