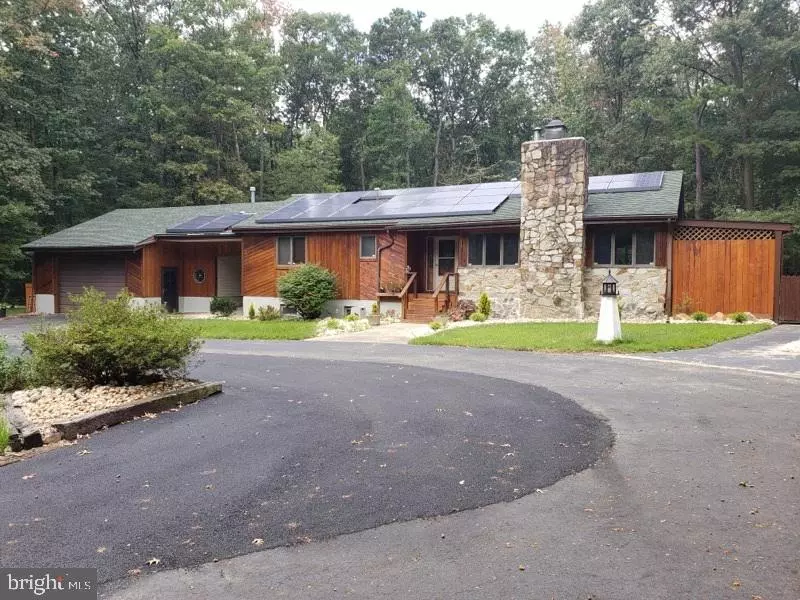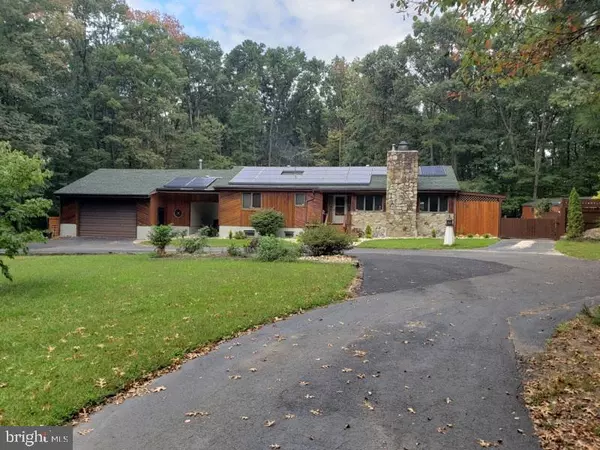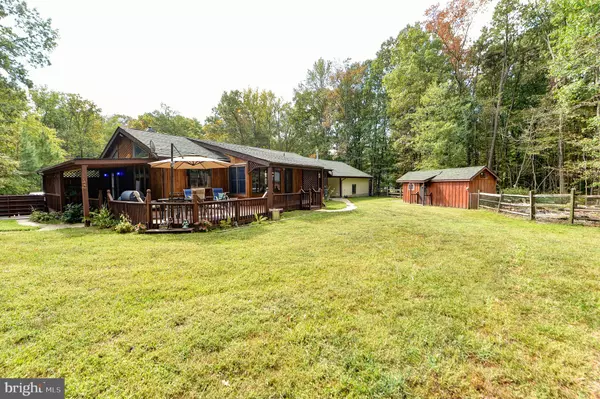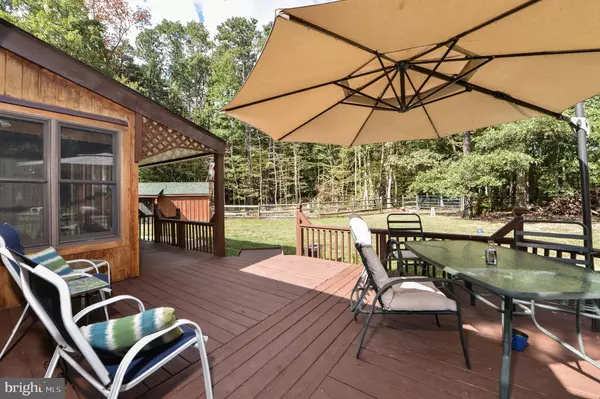$285,900
$289,900
1.4%For more information regarding the value of a property, please contact us for a free consultation.
111 WELLS CAMP RD North East, MD 21901
3 Beds
3 Baths
2,667 SqFt
Key Details
Sold Price $285,900
Property Type Single Family Home
Sub Type Detached
Listing Status Sold
Purchase Type For Sale
Square Footage 2,667 sqft
Price per Sqft $107
Subdivision None Dev
MLS Listing ID MDCC165992
Sold Date 02/28/20
Style Ranch/Rambler
Bedrooms 3
Full Baths 3
HOA Y/N N
Abv Grd Liv Area 1,524
Originating Board BRIGHT
Year Built 1992
Annual Tax Amount $3,499
Tax Year 2018
Lot Size 2.007 Acres
Acres 2.01
Lot Dimensions x 0.00
Property Description
A retreat for All seasons....nature abounds with deer right in your backyard !! $5000 seller help with full price offer!! This renovated and updated home has so many lovely features. Situated on 2 acres, this home is set up to live well, but inexpensively. Vivant solar panels help keep all heating costs down. Updates include: heat pump (2018)---good to 23 degrees, then oil back up, New ceramic tile in the kitchen, breakfast nook, dining room and downstairs bath, granite countertops, new refrigerator and microwave (2019), new carpet in two rooms, the in-ground pool has new filter, new leaf and new winter cover (2019), new vinyl plank flooring in living room (lifetime guarantee). Lower level has a wonderful family room with a wood stove, wet bar, professional 3000 watt stereo system, and two additional rooms. (possible 4th bedroom). Also, a kitchenette in place for entertaining or future in-law suite. There are two sheds...and an oversized garage with plenty of room for the car or bike enthusiast. No HOA...sit on the back deck and enjoy nature. No home sale contingency. Home selling as-is but any lender noted repairs will be completed.
Location
State MD
County Cecil
Zoning RM
Rooms
Other Rooms Living Room, Dining Room, Primary Bedroom, Bedroom 2, Bedroom 3, Kitchen, Family Room, Office, Additional Bedroom
Basement Interior Access, Outside Entrance, Connecting Stairway, Fully Finished
Main Level Bedrooms 3
Interior
Interior Features Bar, Ceiling Fan(s), Dining Area, Entry Level Bedroom, Kitchen - Eat-In, Kitchenette, Upgraded Countertops, Wet/Dry Bar, WhirlPool/HotTub, Wood Stove
Hot Water Electric
Heating Heat Pump - Oil BackUp
Cooling Ceiling Fan(s), Central A/C
Fireplaces Number 1
Fireplaces Type Heatilator
Equipment Built-In Microwave, Dishwasher, Extra Refrigerator/Freezer, Oven/Range - Electric, Refrigerator, Trash Compactor
Fireplace Y
Appliance Built-In Microwave, Dishwasher, Extra Refrigerator/Freezer, Oven/Range - Electric, Refrigerator, Trash Compactor
Heat Source Electric, Oil, Solar
Exterior
Exterior Feature Deck(s), Wrap Around
Parking Features Garage - Front Entry, Oversized
Garage Spaces 2.0
Pool Fenced, In Ground
Water Access N
Roof Type Asphalt
Accessibility None
Porch Deck(s), Wrap Around
Attached Garage 2
Total Parking Spaces 2
Garage Y
Building
Lot Description Private
Story 2
Sewer Septic Exists
Water Well
Architectural Style Ranch/Rambler
Level or Stories 2
Additional Building Above Grade, Below Grade
New Construction N
Schools
School District Cecil County Public Schools
Others
Senior Community No
Tax ID 05-031990
Ownership Fee Simple
SqFt Source Assessor
Security Features Security System
Special Listing Condition Standard
Read Less
Want to know what your home might be worth? Contact us for a FREE valuation!

Our team is ready to help you sell your home for the highest possible price ASAP

Bought with Jonelle Daviau • Berkshire Hathaway HomeServices Homesale Realty
GET MORE INFORMATION





