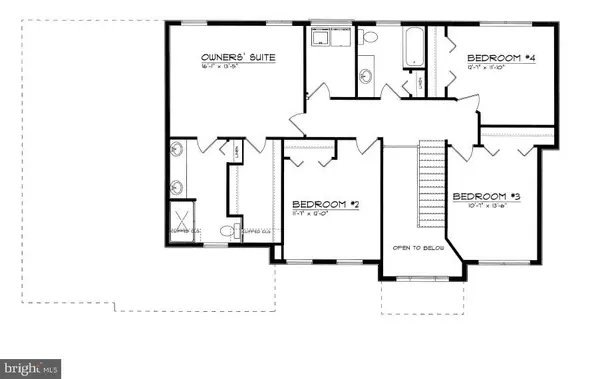$451,119
$451,119
For more information regarding the value of a property, please contact us for a free consultation.
1046 GREENVIEW DR. Lancaster, PA 17601
4 Beds
3 Baths
2,372 SqFt
Key Details
Sold Price $451,119
Property Type Single Family Home
Sub Type Detached
Listing Status Sold
Purchase Type For Sale
Square Footage 2,372 sqft
Price per Sqft $190
Subdivision Settlements East
MLS Listing ID PALA144658
Sold Date 02/07/20
Style Traditional
Bedrooms 4
Full Baths 2
Half Baths 1
HOA Y/N Y
Abv Grd Liv Area 2,372
Originating Board BRIGHT
Year Built 2020
Tax Year 2019
Lot Size 0.426 Acres
Acres 0.43
Property Description
Custom Home in the exciting new home community of Settlements East. This elegant home sits on a .42 acre lot, and boasts 2372 sq. ft. of living space, plus a full superior wall basement. Stone , vinyl siding and shakes enhance the attractive double gable exterior with three front load garage spaces. Inviting open foyer with hardwood welcomes family and guests into this home. Open floor plan for the kitchen, with breakfast nook, and great room,including a cozy gas fireplace,making a breeze to entertain. Kitchen includes stainless steel dishwasher, over the range microwave, and range. An allowance is in the price of the home to purchase the kitchen cabinets, countertops and vanities of your choice. Convenient island with overhang to place your favorite stools for those quick, casual meals. A formal dining room features hard wood flooring for the more intimate dinner plans. Whether you use the study for quiet study/computer time, or use the study for crafts or children's play space, the 10'10" x 13'4" room adds useful space to the first floor. Traveling up the stairs to the second floor, you will enjoy the view from the open to below space. Four ample sized bedrooms, including the Master Bedroom Suite with a private bath, complete with tile shower and tile floor, plus walk in closet provide comfort for all. The upstairs laundry saves steps for the family . Besides the master bath, the second floor offers a family bath both complete with linen closets. Coming in from the three car garage, with additional 20 x 15 storage area, you will find a mud room with a large double closet for those coats and boots, a built in bench and peg to organize the family, a second pantry, a second laundry hook up, and a powder room.
Location
State PA
County Lancaster
Area Manheim Twp (10539)
Zoning RESIDENTIAL
Rooms
Other Rooms Dining Room, Primary Bedroom, Bedroom 2, Bedroom 3, Bedroom 4, Kitchen, Foyer, Breakfast Room, Study, Great Room, Laundry, Mud Room, Bathroom 1, Primary Bathroom, Half Bath
Basement Full, Poured Concrete
Interior
Hot Water Electric
Heating Forced Air
Cooling Central A/C
Equipment Built-In Microwave, Dishwasher, Disposal, Oven/Range - Electric
Fireplace Y
Appliance Built-In Microwave, Dishwasher, Disposal, Oven/Range - Electric
Heat Source Natural Gas
Laundry Hookup
Exterior
Garage Garage Door Opener, Garage - Front Entry
Garage Spaces 3.0
Waterfront N
Water Access N
Roof Type Composite
Accessibility None
Parking Type Attached Garage, On Street
Attached Garage 3
Total Parking Spaces 3
Garage Y
Building
Story 2
Sewer Public Sewer
Water Public
Architectural Style Traditional
Level or Stories 2
Additional Building Above Grade
New Construction Y
Schools
High Schools Manheim Township
School District Manheim Township
Others
Senior Community No
Tax ID NO TAX RECORD
Ownership Fee Simple
SqFt Source Estimated
Acceptable Financing Cash, Conventional, FHA, VA
Listing Terms Cash, Conventional, FHA, VA
Financing Cash,Conventional,FHA,VA
Special Listing Condition Standard
Read Less
Want to know what your home might be worth? Contact us for a FREE valuation!

Our team is ready to help you sell your home for the highest possible price ASAP

Bought with Ina Mumma • Gateway Realty Inc.

GET MORE INFORMATION



