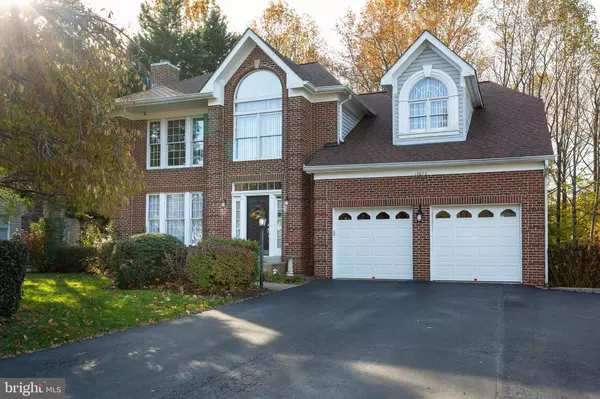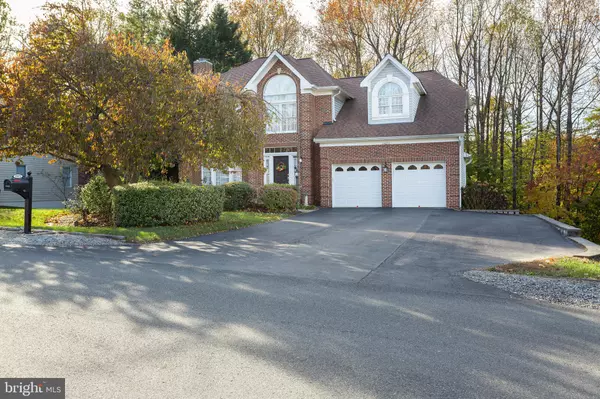$495,000
$497,000
0.4%For more information regarding the value of a property, please contact us for a free consultation.
15072 GREENMOUNT DR Woodbridge, VA 22193
4 Beds
4 Baths
3,676 SqFt
Key Details
Sold Price $495,000
Property Type Single Family Home
Sub Type Detached
Listing Status Sold
Purchase Type For Sale
Square Footage 3,676 sqft
Price per Sqft $134
Subdivision Neabsco Hills
MLS Listing ID VAPW482948
Sold Date 01/31/20
Style Colonial
Bedrooms 4
Full Baths 3
Half Baths 1
HOA Y/N N
Abv Grd Liv Area 2,612
Originating Board BRIGHT
Year Built 1993
Annual Tax Amount $5,489
Tax Year 2019
Lot Size 0.459 Acres
Acres 0.46
Property Description
A Magnificent Brick home with the country setting you are looking for but still very close to shopping and major highways sitting on nearly 1/2 acre wooded lot. A huge refurbished deck that overlooks a backyard that includes a tree house for the kids. Also featuring an oversize driveway, sprinkler system in front/back . Security cameras and DVR that conveys . Completely fenced yard. Hardwood floors . Freshly painted thru-out. A huge finished basement with 4th bedroom and full bath, Laundry room and extra bonus room for exercise equipment. Off the family room is a fully enclosed sun room that overlooks the backyard..*******IF YOUR SHOWING IS DECLINED PLEASE RESCHEDULE AS OWNERS HAVE A YOUNG CHILD AND DOG THAT SOMETIMES MAKES IT DIFFUCULT TO SHOW, BUT IF YOU RESCHEDULE THEY WILL WORK TO RESOLVE IT******(PLEASE MAKE SURE TO CLOSE AND LOCK DOORS)
Location
State VA
County Prince William
Zoning R2
Rooms
Other Rooms Living Room, Dining Room, Primary Bedroom, Bedroom 2, Bedroom 3, Bedroom 4, Kitchen, Game Room, Family Room, Foyer, Breakfast Room, Sun/Florida Room, Laundry
Basement Full, Connecting Stairway, Daylight, Full, Fully Finished, Heated, Improved, Outside Entrance, Rear Entrance, Walkout Level
Interior
Interior Features Breakfast Area, Chair Railings, Crown Moldings, Dining Area, Family Room Off Kitchen, Floor Plan - Traditional, Kitchen - Eat-In, Kitchen - Island, Kitchen - Table Space, Primary Bath(s), Recessed Lighting, Skylight(s), Sprinkler System, Walk-in Closet(s), Wainscotting, Window Treatments, Wood Floors
Hot Water Natural Gas
Heating Heat Pump(s)
Cooling Central A/C
Flooring Hardwood, Carpet
Fireplaces Number 1
Fireplaces Type Fireplace - Glass Doors
Equipment Cooktop, Dishwasher, Disposal, Dryer, Extra Refrigerator/Freezer, Icemaker, Oven - Wall, Refrigerator, Washer, Water Heater
Fireplace Y
Appliance Cooktop, Dishwasher, Disposal, Dryer, Extra Refrigerator/Freezer, Icemaker, Oven - Wall, Refrigerator, Washer, Water Heater
Heat Source Natural Gas
Laundry Lower Floor, Hookup
Exterior
Exterior Feature Deck(s), Enclosed
Parking Features Garage Door Opener, Inside Access
Garage Spaces 2.0
Fence Fully
Water Access N
View Trees/Woods
Roof Type Asphalt
Street Surface Paved
Accessibility 2+ Access Exits, Level Entry - Main
Porch Deck(s), Enclosed
Road Frontage City/County, Public
Attached Garage 2
Total Parking Spaces 2
Garage Y
Building
Lot Description Backs to Trees, Trees/Wooded
Story 3+
Sewer Public Sewer
Water Public
Architectural Style Colonial
Level or Stories 3+
Additional Building Above Grade, Below Grade
Structure Type Dry Wall
New Construction N
Schools
Elementary Schools Henderson
Middle Schools Saunders
High Schools Potomac
School District Prince William County Public Schools
Others
Pets Allowed Y
Senior Community No
Tax ID 8191-53-1528
Ownership Fee Simple
SqFt Source Assessor
Security Features Exterior Cameras,Monitored
Acceptable Financing Cash, Conventional, FHA, VA
Horse Property N
Listing Terms Cash, Conventional, FHA, VA
Financing Cash,Conventional,FHA,VA
Special Listing Condition Standard
Pets Allowed Cats OK, Dogs OK
Read Less
Want to know what your home might be worth? Contact us for a FREE valuation!

Our team is ready to help you sell your home for the highest possible price ASAP

Bought with John D. Medaris • John Medaris & Associates, Inc.

GET MORE INFORMATION





