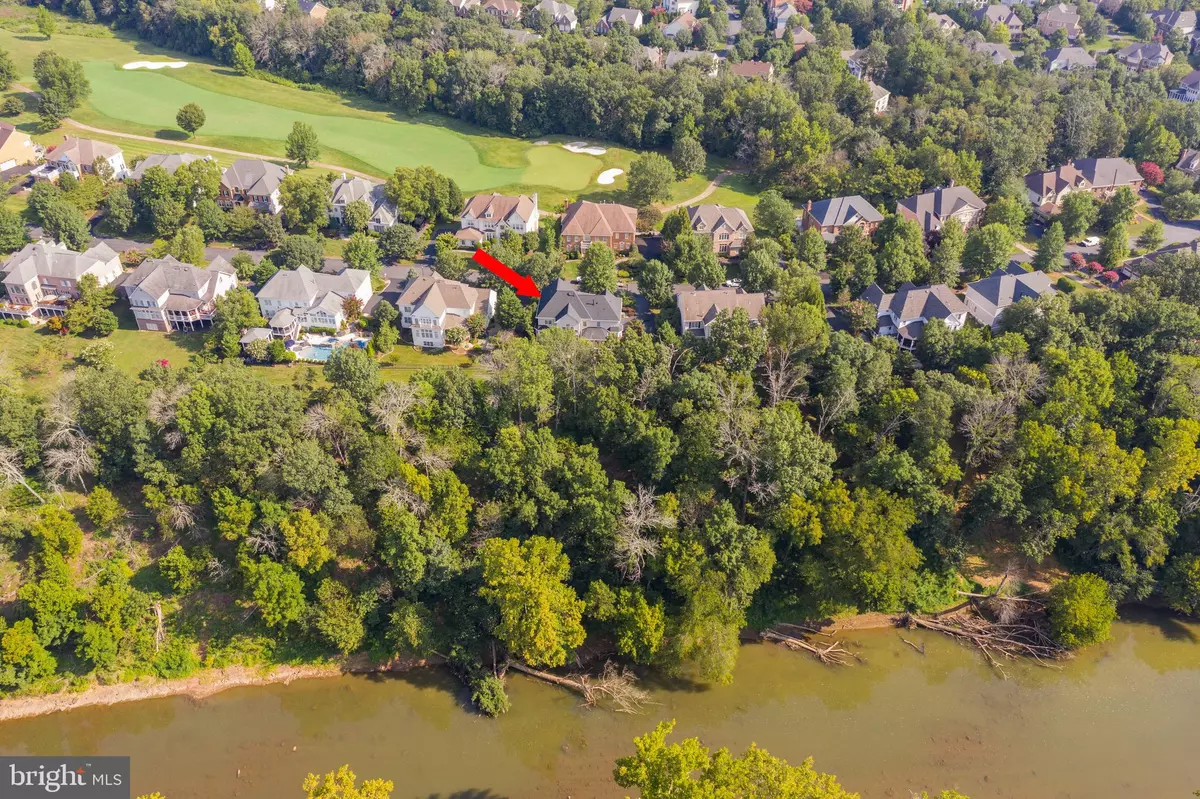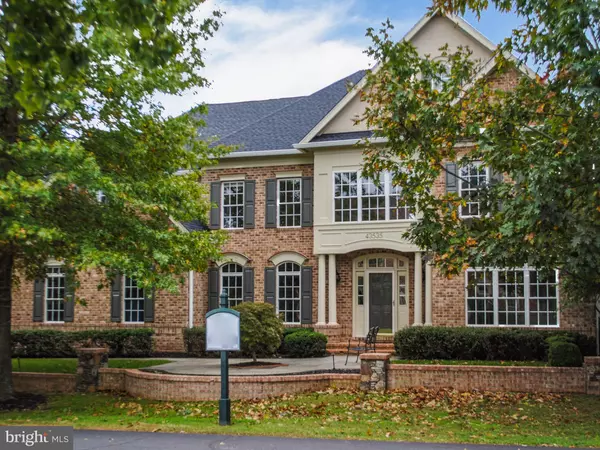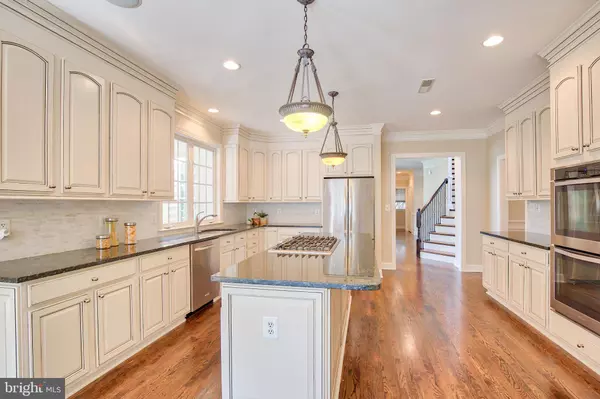$945,000
$950,000
0.5%For more information regarding the value of a property, please contact us for a free consultation.
43535 FIRESTONE PL Leesburg, VA 20176
4 Beds
5 Baths
5,817 SqFt
Key Details
Sold Price $945,000
Property Type Single Family Home
Sub Type Detached
Listing Status Sold
Purchase Type For Sale
Square Footage 5,817 sqft
Price per Sqft $162
Subdivision River Creek
MLS Listing ID VALO394548
Sold Date 01/31/20
Style Colonial
Bedrooms 4
Full Baths 4
Half Baths 1
HOA Fees $190/mo
HOA Y/N Y
Abv Grd Liv Area 4,062
Originating Board BRIGHT
Year Built 2000
Annual Tax Amount $8,482
Tax Year 2019
Lot Size 0.260 Acres
Acres 0.26
Property Description
This home has been recently updated to include a NEW roof, NEW HVAC system, Newer Hot Water Tank, NEW tile in the secondary upper level bathrooms, Refinished hardwoods throughout, NEW Trex decking, NEW carpet in the bedrooms, Rescreened porch and extensive landscaping.******This elegant home sits on Goose Creek with seasonal views. *Intricate architectural details; from the large family room windows, soaring two story ceilings, built-ins, custom lighting fixtures, wrought iron balusters and custom mill work, this house has it all! ***Luxurious gourmet kitchen featuring custom cabinetry, Stainless Steel appliances, granite counters, pantry and breakfast space which opens up to a custom screened porch***The spacious family room is a focal point, boasting a stunning 2 story floor to ceiling stone fireplace and spectacular coffered ceiling and views from the oversized windows****The upper has 3 generous size secondary bedrooms, to include a Princess suite and a Jack and Jill bathroom***The Master suite has 2 large walk-in closets a sitting room and a gas fireplace. The master bath has double vanities, a luxurious spa- soaking tub and oversized shower ***The LL is fully finished w/ a custom built-in bar area, a climate controlled wine closet (which could be used for storage), a movie theatre, complete with surround sound, a full bath & 2 additional rooms to support a bedroom, hobby room, a second office or a work out room, or they can be used for storage****The exquisite outdoor living experience includes a custom screened porch, slate patios and seasonal views of the majestic Goose Creek.********Located minutes from the new Silver Line this home offers an easy commute, unique shopping and restaurants in Historic Downtown Leesburg, and is minutes away from the best wineries in northern Virginia. ******River Creek Country Club is a sought-after community on the banks for the Potomac River and Goose Creek. This gated community includes, 2 pools, tennis courts, club house with full service restaurant and banquet facility, fitness facility, an 8acre park with a kayak launch, picnic area and playground****This is an established gated community with soaring trees, green grass, fountains, and gorgeous views. Lower HOA dues compared to other gated communities***Truly a remarkable neighborhood****Make River Creek Country Club your next investment.
Location
State VA
County Loudoun
Zoning RESIDENTIAL
Rooms
Other Rooms Living Room, Dining Room, Primary Bedroom, Sitting Room, Bedroom 2, Bedroom 3, Kitchen, Library, Breakfast Room, Bedroom 1, Other
Basement Full, Fully Finished, Heated, Improved, Interior Access, Outside Entrance, Walkout Stairs, Windows
Interior
Interior Features Additional Stairway, Attic, Bar, Breakfast Area, Built-Ins, Carpet, Ceiling Fan(s), Chair Railings, Crown Moldings, Curved Staircase, Dining Area, Family Room Off Kitchen, Floor Plan - Open, Formal/Separate Dining Room, Kitchen - Eat-In, Kitchen - Gourmet, Kitchen - Table Space, Primary Bath(s), Pantry, Soaking Tub, Sprinkler System, Upgraded Countertops, Walk-in Closet(s), WhirlPool/HotTub, Wood Floors
Hot Water Natural Gas
Cooling Central A/C
Flooring Ceramic Tile, Hardwood, Partially Carpeted, Tile/Brick
Fireplaces Number 2
Fireplaces Type Gas/Propane, Mantel(s), Stone
Equipment Built-In Microwave, Cooktop, Dishwasher, Disposal, Dryer, Microwave, Oven - Double, Refrigerator, Washer
Fireplace Y
Appliance Built-In Microwave, Cooktop, Dishwasher, Disposal, Dryer, Microwave, Oven - Double, Refrigerator, Washer
Heat Source Natural Gas
Laundry Main Floor
Exterior
Parking Features Garage - Side Entry
Garage Spaces 2.0
Amenities Available Bar/Lounge, Basketball Courts, Bike Trail, Boat Dock/Slip, Boat Ramp, Club House, Common Grounds, Dining Rooms, Exercise Room, Fencing, Fitness Center, Gated Community, Golf Club, Golf Course Membership Available, Jog/Walk Path, Lake, Marina/Marina Club, Party Room, Picnic Area, Pier/Dock, Pool - Outdoor, Putting Green, Recreational Center, Security, Swimming Pool, Tennis Courts, Tot Lots/Playground, Volleyball Courts, Water/Lake Privileges
Waterfront Description Boat/Launch Ramp,Park,Private Dock Site
Water Access Y
Water Access Desc Boat - Electric Motor Only,Canoe/Kayak,Fishing Allowed,Private Access,Swimming Allowed
View Creek/Stream, Scenic Vista, Trees/Woods, Water
Roof Type Architectural Shingle
Accessibility None
Attached Garage 2
Total Parking Spaces 2
Garage Y
Building
Lot Description Backs - Open Common Area, Backs - Parkland, Backs to Trees, Landscaping, Level, No Thru Street, Private, Rear Yard, Stream/Creek, Trees/Wooded
Story 3+
Sewer Public Sewer
Water Public
Architectural Style Colonial
Level or Stories 3+
Additional Building Above Grade, Below Grade
New Construction N
Schools
Elementary Schools Call School Board
Middle Schools Call School Board
High Schools Call School Board
School District Loudoun County Public Schools
Others
Pets Allowed Y
HOA Fee Include Common Area Maintenance,Health Club,Management,Pier/Dock Maintenance,Recreation Facility,Pool(s),Reserve Funds,Road Maintenance,Security Gate,Snow Removal,Trash
Senior Community No
Tax ID 080255196000
Ownership Fee Simple
SqFt Source Assessor
Special Listing Condition Standard
Pets Allowed No Pet Restrictions
Read Less
Want to know what your home might be worth? Contact us for a FREE valuation!

Our team is ready to help you sell your home for the highest possible price ASAP

Bought with Fredia H Heppenstall • Fairfax Realty Select

GET MORE INFORMATION





