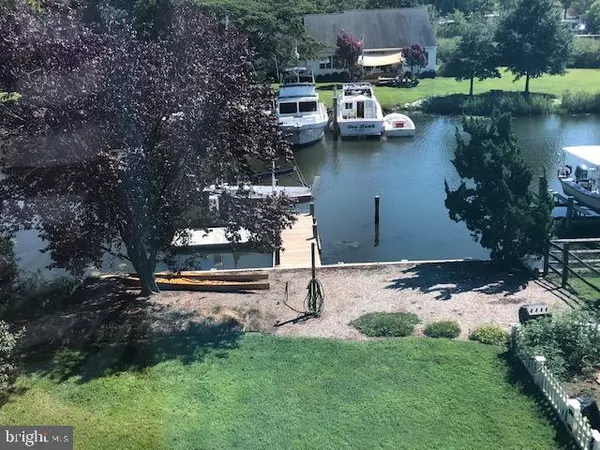$574,900
$599,900
4.2%For more information regarding the value of a property, please contact us for a free consultation.
1027 CHESTER RIVER DR Grasonville, MD 21638
3 Beds
4 Baths
3,100 SqFt
Key Details
Sold Price $574,900
Property Type Single Family Home
Sub Type Detached
Listing Status Sold
Purchase Type For Sale
Square Footage 3,100 sqft
Price per Sqft $185
Subdivision Chester River Beach
MLS Listing ID 1002217050
Sold Date 01/17/20
Style Other
Bedrooms 3
Full Baths 2
Half Baths 2
HOA Fees $7/ann
HOA Y/N Y
Abv Grd Liv Area 3,100
Originating Board MRIS
Year Built 1989
Annual Tax Amount $4,324
Tax Year 2017
Lot Size 10,000 Sqft
Acres 0.23
Property Description
WINTER SALE ! Purchase before April 1 and get $25,000. off ! Spacious and beautiful 3140 sq ft WATERFRONT HOME! Fabulous home w/ private dock and lift in protected creek w/ views of Chester River as well! Home was remodeled & tastefully added onto. It has 3 bedrooms, 2 full baths and 2 half baths. ALL BEDROOMS OVERLOOK THE WATER! The Master has vaulted ceilings & plenty of closet & storage space. The master bath has a marble tiled radiant heated floor, double sinks with marble counter tops, a therapeutic tub and separate marble tiled shower. Plenty of natural light! Hardwood floors throughout, spacious rooms with high ceilings and FABULOUS WATER VIEWS, 2 gas fireplaces, central vac, walk in organizational closets in all the bedrooms. It has an over sized 2 car garage with room for a huge work shop ( the garage is insulated) It has a new gas furnace & a/c unit, roof is only 4 yrs old, newer exterior paint + so much more! It also has a separate office and a huge recreation room with a gas fireplace and wet bar, beer refrigerator & a wine cooler . Beautifully landscaped front & back yard for entertaining! A large deck and a patio that has a hot tub that will convey. Grow organic veggies in your fenced in raised garden area. There is also a maintenance shed for your gardening tools! This is a must to see !
Location
State MD
County Queen Annes
Zoning NC-8
Direction West
Rooms
Other Rooms Dining Room, Primary Bedroom, Bedroom 2, Bedroom 3, Kitchen, Game Room, Family Room, Foyer, Study, Laundry, Workshop
Main Level Bedrooms 2
Interior
Interior Features Attic, Breakfast Area, Combination Kitchen/Dining, Combination Kitchen/Living, Upgraded Countertops, Primary Bath(s), Window Treatments, WhirlPool/HotTub, Wood Floors, Recessed Lighting, Floor Plan - Open
Hot Water Tankless
Heating Heat Pump(s), Zoned, Central, Programmable Thermostat, Radiant
Cooling Heat Pump(s), Ceiling Fan(s), Central A/C, Zoned
Flooring Hardwood, Ceramic Tile
Fireplaces Number 2
Fireplaces Type Gas/Propane
Equipment Central Vacuum, Dishwasher, Disposal, Dryer, Extra Refrigerator/Freezer, Microwave, Oven/Range - Electric, Refrigerator, Washer, Water Heater - Tankless, Dryer - Front Loading, Washer - Front Loading
Fireplace Y
Window Features Casement,Insulated,Screens,Double Pane
Appliance Central Vacuum, Dishwasher, Disposal, Dryer, Extra Refrigerator/Freezer, Microwave, Oven/Range - Electric, Refrigerator, Washer, Water Heater - Tankless, Dryer - Front Loading, Washer - Front Loading
Heat Source Propane - Owned
Laundry Dryer In Unit, Washer In Unit
Exterior
Exterior Feature Deck(s), Patio(s)
Garage Garage - Front Entry, Garage Door Opener, Additional Storage Area
Garage Spaces 5.0
Community Features Covenants, Pets - Allowed
Utilities Available Cable TV Available, DSL Available, Multiple Phone Lines
Amenities Available Boat Ramp, Picnic Area, Pier/Dock, Boat Dock/Slip, Tot Lots/Playground, Water/Lake Privileges, Other
Waterfront Y
Waterfront Description Private Dock Site
Water Access Y
Water Access Desc Boat - Powered,Canoe/Kayak,Fishing Allowed,Private Access
View Water, Canal, Garden/Lawn, River
Roof Type Shingle
Accessibility None
Porch Deck(s), Patio(s)
Road Frontage City/County
Parking Type Off Street, Driveway, Attached Garage
Attached Garage 2
Total Parking Spaces 5
Garage Y
Building
Lot Description Bulkheaded, Landscaping, No Thru Street, Stream/Creek
Story 3+
Sewer Public Sewer
Water Well
Architectural Style Other
Level or Stories 3+
Additional Building Above Grade
Structure Type 2 Story Ceilings,9'+ Ceilings,Beamed Ceilings,Dry Wall,Cathedral Ceilings
New Construction N
Schools
Elementary Schools Grasonville Primary
Middle Schools Stevensville
High Schools Kent Island
School District Queen Anne'S County Public Schools
Others
Pets Allowed Y
HOA Fee Include Pier/Dock Maintenance,Recreation Facility
Senior Community No
Tax ID 1805012635
Ownership Fee Simple
SqFt Source Assessor
Security Features Smoke Detector,Carbon Monoxide Detector(s),Intercom
Acceptable Financing Conventional, Cash
Listing Terms Conventional, Cash
Financing Conventional,Cash
Special Listing Condition Standard
Pets Description No Pet Restrictions
Read Less
Want to know what your home might be worth? Contact us for a FREE valuation!

Our team is ready to help you sell your home for the highest possible price ASAP

Bought with Laura A Dellane • Chesapeake Real Estate Associates, LLC

GET MORE INFORMATION





