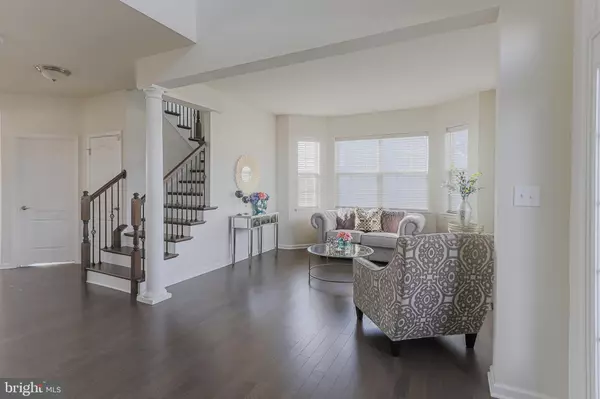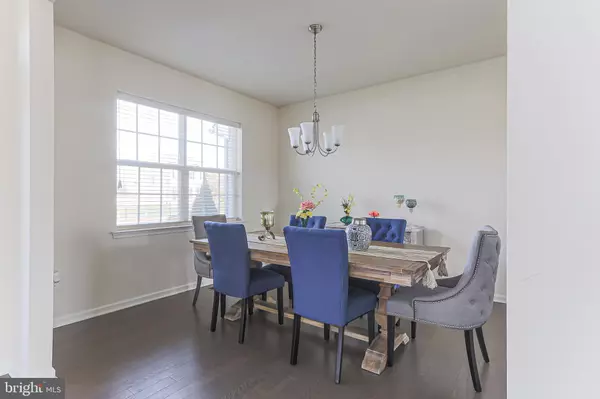$400,000
$410,000
2.4%For more information regarding the value of a property, please contact us for a free consultation.
1107 CARDIGAN RD Middletown, DE 19709
4 Beds
3 Baths
2,825 SqFt
Key Details
Sold Price $400,000
Property Type Single Family Home
Sub Type Detached
Listing Status Sold
Purchase Type For Sale
Square Footage 2,825 sqft
Price per Sqft $141
Subdivision Shannon Cove
MLS Listing ID DENC490692
Sold Date 01/03/20
Style Colonial
Bedrooms 4
Full Baths 2
Half Baths 1
HOA Fees $50/qua
HOA Y/N Y
Abv Grd Liv Area 2,825
Originating Board BRIGHT
Year Built 2016
Annual Tax Amount $3,699
Tax Year 2019
Lot Size 0.460 Acres
Acres 0.46
Lot Dimensions 0.00 x 0.00
Property Description
Welcome to 1107 Cardigan Road, in the Grande at Shannon Cove in Middletown, Delaware. This lovely home sits on just under 1/2 acre flat yard, nicely landscaped and great curb appeal. When you enter into this home you notice the abundance of light and openness. Two story entry way, formal dining room and formal living room in the front of the home and family room, kitchen office in the back, however, an open floor plan. So much to offer - 42" cabinetry, granite countertops, hardwood floors throughout first floor, side stairway up to second floor. Upstairs large foyer (enough for some additional furniture if desired) and four bedrooms. Enter through double doors to beautiful master suite with master bath with double sinks, soaking tub and seperate shower, and water closet. Three addtional bedrooms and guest bath. Two car garage, new deck, abundance of storage in basement! Appoquininimk public schools, neighborhood also has community pool too. The Grande at Shannon Cove sits just off Route 13 with easy access to Route 1 and on the Northern part of Middletown.This home is move in ready. Stop by our Open House on Saturday , November 16 from 1-3. This home can be yours before the holidays!
Location
State DE
County New Castle
Area South Of The Canal (30907)
Zoning S
Rooms
Other Rooms Living Room, Dining Room, Primary Bedroom, Bedroom 2, Bedroom 3, Bedroom 4, Kitchen, Family Room, Laundry, Office, Primary Bathroom
Basement Full
Interior
Interior Features Combination Kitchen/Living, Dining Area, Family Room Off Kitchen, Floor Plan - Open, Kitchen - Eat-In, Kitchen - Island, Primary Bath(s), Soaking Tub, Walk-in Closet(s), Wood Floors
Heating Forced Air
Cooling Central A/C
Equipment Built-In Microwave, Dishwasher, Disposal, Dryer, Oven/Range - Gas, Refrigerator, Washer, Water Heater
Furnishings No
Fireplace N
Appliance Built-In Microwave, Dishwasher, Disposal, Dryer, Oven/Range - Gas, Refrigerator, Washer, Water Heater
Heat Source Natural Gas
Laundry Main Floor
Exterior
Parking Features Garage Door Opener
Garage Spaces 2.0
Water Access N
Accessibility None
Attached Garage 2
Total Parking Spaces 2
Garage Y
Building
Story 2
Sewer Public Sewer
Water Public
Architectural Style Colonial
Level or Stories 2
Additional Building Above Grade, Below Grade
New Construction N
Schools
Elementary Schools Cedar Lane
Middle Schools Louis L.Redding.Middle School
High Schools Middletown
School District Appoquinimink
Others
Senior Community No
Tax ID 13-018.20-252
Ownership Fee Simple
SqFt Source Assessor
Horse Property N
Special Listing Condition Standard
Read Less
Want to know what your home might be worth? Contact us for a FREE valuation!

Our team is ready to help you sell your home for the highest possible price ASAP

Bought with Christina M Lee • Coldwell Banker Rowley Realtors

GET MORE INFORMATION





