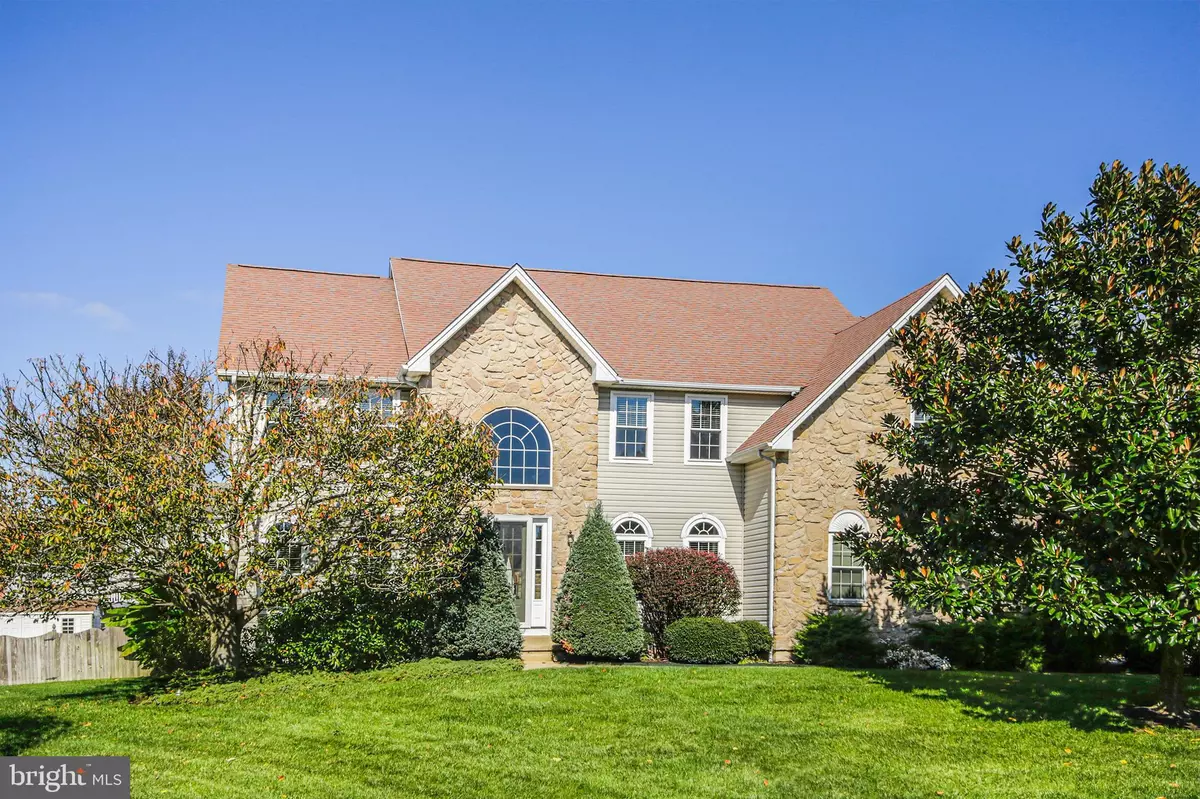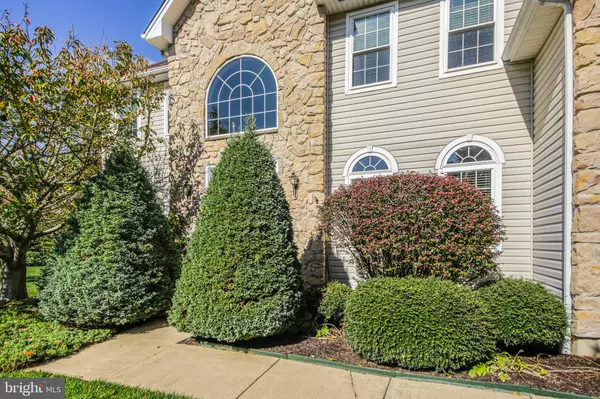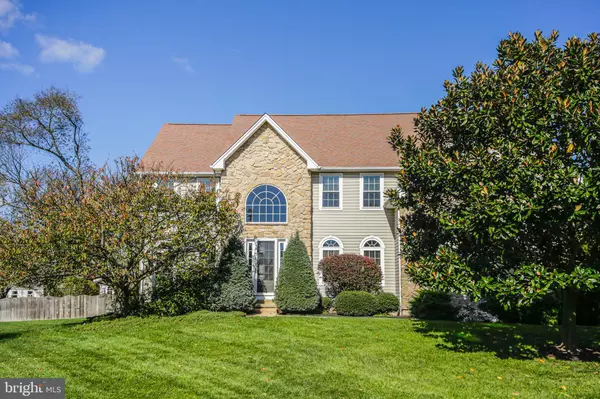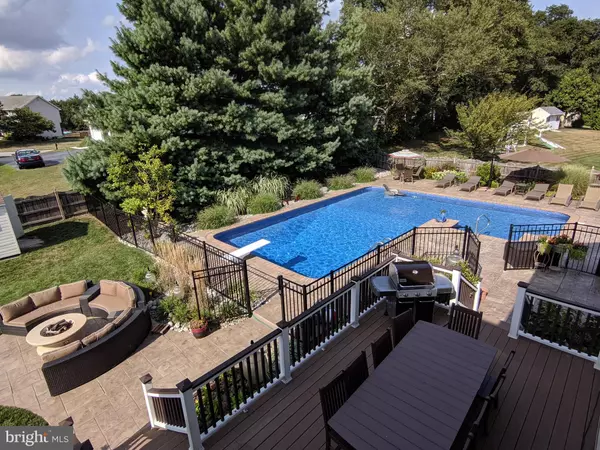$449,900
$449,900
For more information regarding the value of a property, please contact us for a free consultation.
204 PEBBLE CREEK PL Bear, DE 19701
4 Beds
3 Baths
4,093 SqFt
Key Details
Sold Price $449,900
Property Type Single Family Home
Sub Type Detached
Listing Status Sold
Purchase Type For Sale
Square Footage 4,093 sqft
Price per Sqft $109
Subdivision Meadow Glen
MLS Listing ID DENC490304
Sold Date 12/18/19
Style Colonial
Bedrooms 4
Full Baths 2
Half Baths 1
HOA Fees $29/ann
HOA Y/N Y
Abv Grd Liv Area 3,700
Originating Board BRIGHT
Year Built 1995
Annual Tax Amount $3,294
Tax Year 2019
Lot Size 0.500 Acres
Acres 0.5
Lot Dimensions 137.10 x 152.20
Property Description
Don't miss your opportunity to see this move in ready home in the Appoquinimink School District with 4 bedrooms, 2.5 baths, finished basement, 2 car garage and a backyard oasis just waiting for you to enjoy! From the time you enter the bright and expansive two story foyer with a stair case leading to the second floor catwalk the pride in ownership shines. The main level has a formal living room and dining room flanking the foyer and a private office/den with pendant lighting that borders the grand two story family room. From there you will find a large eat in kitchen with granite counters, stainless steel appliances, hardwood floors that flow through the dining room and a second staircase to the upstairs. Upstairs the master bedroom suite features a large sitting/dressing room, walk in closets, and private bath. There are three other large bedrooms upstairs as well as a second full bath. Not to be overlooked is the finished basement set up to accommodate a home theater and still has plenty of storage room left over. All of this and you haven't even stepped through the kitchen doors to your backyard oasis! The large composite deck offers lots of space for a grill and outdoor furniture and the steps lead to your paver patio with a built in gas fire pit! That isn't all though...the large L-shaped heated in ground swimming pool offers lots of fun for the whole family during those hot summer months. In addition the home has had the HVAC system replaced with a high efficiency system towards the end of 2015, newer triple pane windows and the roof was replaced in 2006. This home won't last long so put it on your list of homes to see today!
Location
State DE
County New Castle
Area Newark/Glasgow (30905)
Zoning NC21
Rooms
Other Rooms Living Room, Dining Room, Primary Bedroom, Sitting Room, Bedroom 2, Bedroom 3, Bedroom 4, Kitchen, Family Room, Laundry, Other, Office, Media Room, Bathroom 2, Primary Bathroom, Half Bath
Basement Full
Interior
Interior Features Additional Stairway, Butlers Pantry, Ceiling Fan(s), Carpet, Dining Area, Family Room Off Kitchen, Formal/Separate Dining Room, Kitchen - Eat-In, Kitchen - Island, Primary Bath(s), Pantry, Soaking Tub, Store/Office, Walk-in Closet(s), Wood Floors
Hot Water Natural Gas
Cooling Central A/C
Flooring Carpet, Hardwood, Laminated
Fireplaces Number 1
Fireplaces Type Gas/Propane
Fireplace Y
Heat Source Natural Gas
Laundry Main Floor
Exterior
Exterior Feature Deck(s), Patio(s)
Parking Features Built In, Garage - Side Entry
Garage Spaces 2.0
Fence Decorative, Privacy
Pool Heated, In Ground
Water Access N
Roof Type Shingle
Accessibility None
Porch Deck(s), Patio(s)
Attached Garage 2
Total Parking Spaces 2
Garage Y
Building
Lot Description Landscaping
Story 2
Sewer Public Septic
Water Public
Architectural Style Colonial
Level or Stories 2
Additional Building Above Grade, Below Grade
New Construction N
Schools
School District Appoquinimink
Others
Senior Community No
Tax ID 11-042.10-048
Ownership Fee Simple
SqFt Source Assessor
Special Listing Condition Standard
Read Less
Want to know what your home might be worth? Contact us for a FREE valuation!

Our team is ready to help you sell your home for the highest possible price ASAP

Bought with Jocelyn M Thorpe • Keller Williams Real Estate - Media

GET MORE INFORMATION





