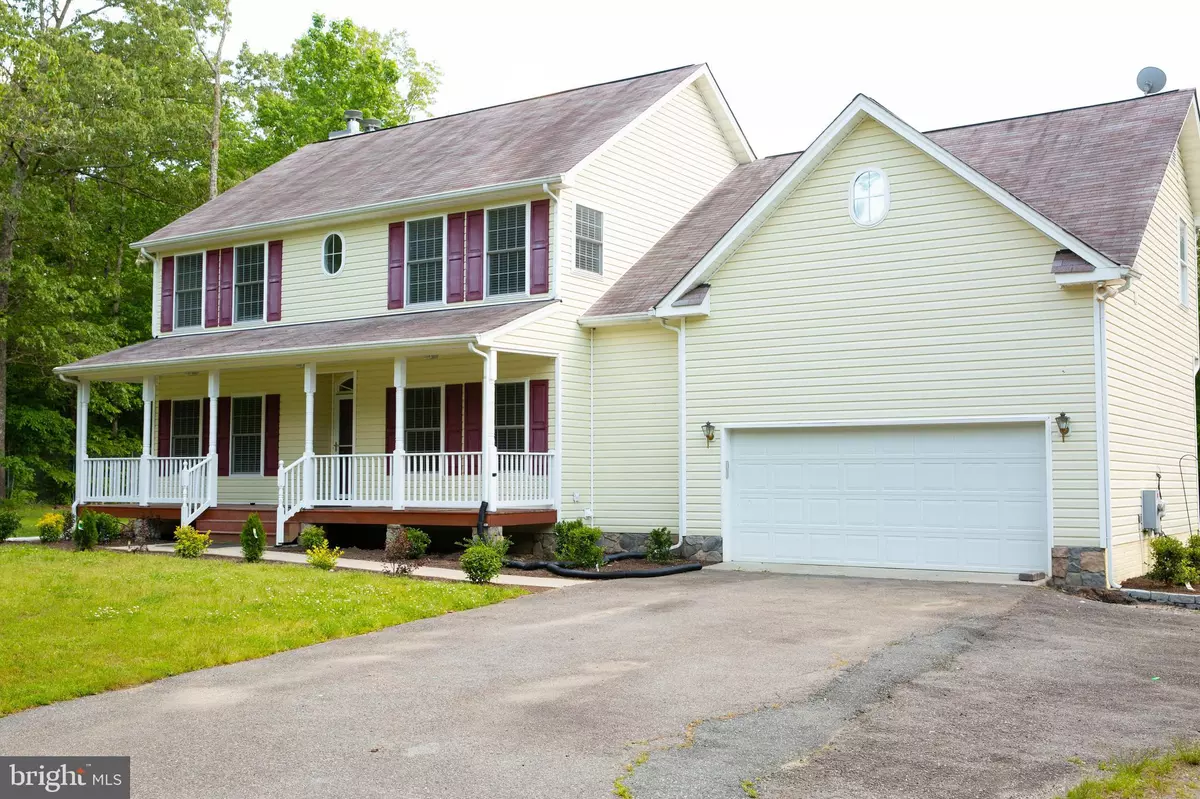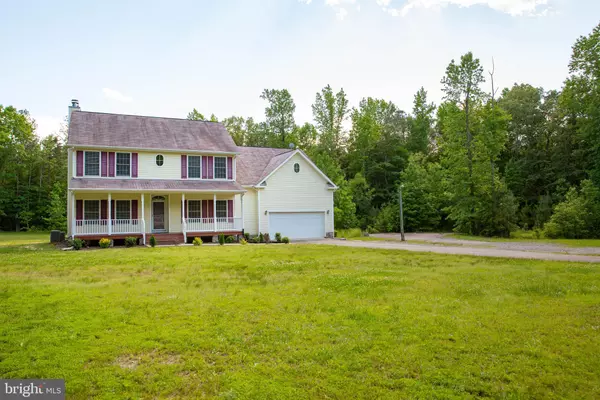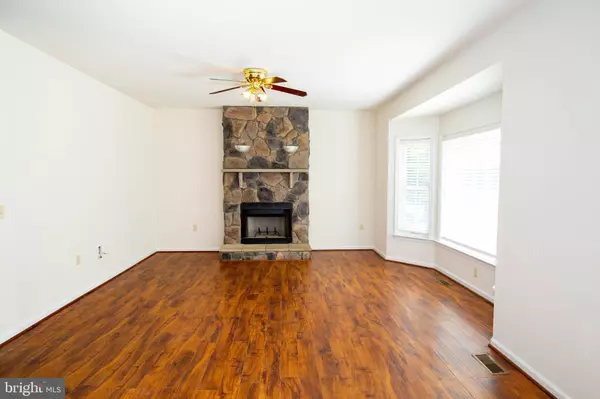$359,900
$369,900
2.7%For more information regarding the value of a property, please contact us for a free consultation.
26054 ZION RD Ruther Glen, VA 22546
6 Beds
5 Baths
3,800 SqFt
Key Details
Sold Price $359,900
Property Type Single Family Home
Sub Type Detached
Listing Status Sold
Purchase Type For Sale
Square Footage 3,800 sqft
Price per Sqft $94
Subdivision None Available
MLS Listing ID VACV121066
Sold Date 12/30/19
Style Colonial
Bedrooms 6
Full Baths 4
Half Baths 1
HOA Y/N N
Abv Grd Liv Area 2,812
Originating Board BRIGHT
Year Built 2005
Annual Tax Amount $2,426
Tax Year 2019
Lot Size 4.673 Acres
Acres 4.67
Property Description
A hidden treasure on almost 5 acres of privacy! 6 bedrooms (4 to code), 4.5 bathrooms. Beautifully finished basement with a second stone fireplace. New carpets, granite countertops and fresh paint throughout! Recent septic, hvac, well and termite tests are all complete. Beautiful, spacious and private, come make this your dream home! Comcast high speed internet available
Location
State VA
County Caroline
Zoning RR5
Rooms
Basement Full, Fully Finished, Interior Access, Outside Entrance, Rear Entrance
Interior
Interior Features Breakfast Area, Ceiling Fan(s), Dining Area, Family Room Off Kitchen, Formal/Separate Dining Room, Primary Bath(s), Recessed Lighting, Soaking Tub, Upgraded Countertops, Walk-in Closet(s), Wood Floors
Heating Heat Pump(s)
Cooling Heat Pump(s)
Fireplaces Number 2
Equipment Built-In Microwave, Dishwasher, Oven/Range - Electric, Refrigerator
Fireplace Y
Appliance Built-In Microwave, Dishwasher, Oven/Range - Electric, Refrigerator
Heat Source Electric
Exterior
Garage Garage - Front Entry
Garage Spaces 2.0
Waterfront N
Water Access N
Accessibility None
Parking Type Attached Garage, Driveway
Attached Garage 2
Total Parking Spaces 2
Garage Y
Building
Story 3+
Sewer On Site Septic
Water Well
Architectural Style Colonial
Level or Stories 3+
Additional Building Above Grade, Below Grade
New Construction N
Schools
Elementary Schools Lewis And Clark
Middle Schools Caroline
High Schools Caroline
School District Caroline County Public Schools
Others
Senior Community No
Tax ID 92-A-39A1
Ownership Fee Simple
SqFt Source Estimated
Special Listing Condition Standard
Read Less
Want to know what your home might be worth? Contact us for a FREE valuation!

Our team is ready to help you sell your home for the highest possible price ASAP

Bought with Non Member • Non Subscribing Office

GET MORE INFORMATION





