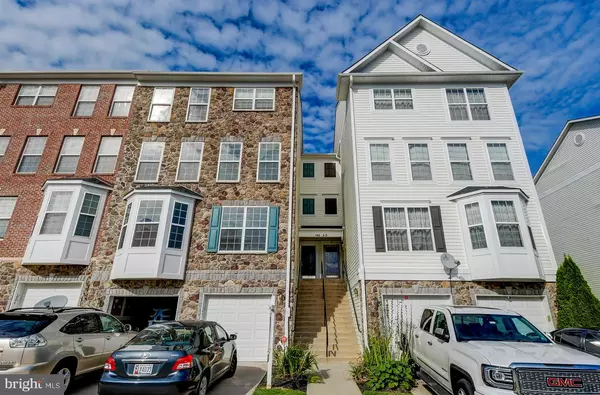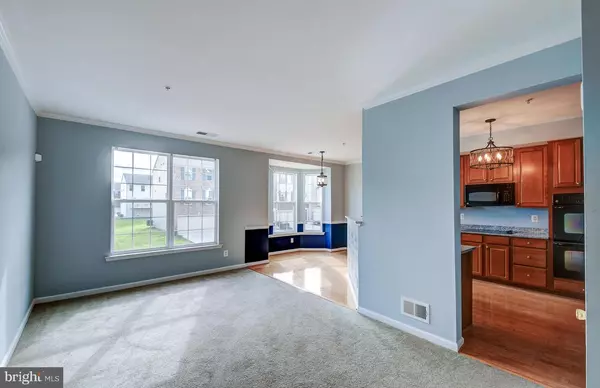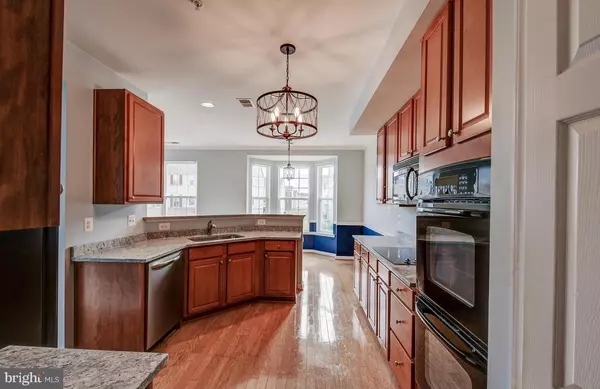$170,000
$179,900
5.5%For more information regarding the value of a property, please contact us for a free consultation.
140-A MOHEGAN DR Havre De Grace, MD 21078
3 Beds
3 Baths
1,800 SqFt
Key Details
Sold Price $170,000
Property Type Condo
Sub Type Condo/Co-op
Listing Status Sold
Purchase Type For Sale
Square Footage 1,800 sqft
Price per Sqft $94
Subdivision Greenway Farms
MLS Listing ID MDHR238084
Sold Date 12/20/19
Style Traditional
Bedrooms 3
Full Baths 2
Half Baths 1
Condo Fees $50/mo
HOA Fees $187/mo
HOA Y/N Y
Abv Grd Liv Area 1,800
Originating Board BRIGHT
Year Built 2008
Annual Tax Amount $2,492
Tax Year 2018
Lot Dimensions 0.00 x 0.00
Property Description
This well-maintained, front unit, townhouse in the heart of Greenway Farms boasts 1800+ sqft on 3 finished levels! The main living level features carpet and hardwood floors, an open concept layout with a living room, dining room, and a gourmet kitchen with new granite countertops, an electric cooktop, and double wall oven, plus a powder room! New fresh paint throughout. Upper level 1 includes two spacious bedrooms, a hall bathroom, and carpet throughout. Upper level 2 hosts a Master's Suite, complete with an oversized walk-in closet and a master bathroom with a soaking tub, walk-in shower, and double sink vanity, plus upper-level laundry! Community features a wealth of amenities including a pool and game room. All that and no outside maintenance!
Location
State MD
County Harford
Zoning C R2
Interior
Interior Features Carpet, Ceiling Fan(s), Dining Area, Floor Plan - Open, Kitchen - Gourmet, Primary Bath(s), Recessed Lighting, Soaking Tub, Stall Shower, Tub Shower, Upgraded Countertops, Walk-in Closet(s), Wood Floors
Heating Forced Air
Cooling Central A/C
Flooring Ceramic Tile, Hardwood, Carpet
Equipment Built-In Microwave, Dishwasher, Dryer, Icemaker, Oven - Double, Oven - Wall, Cooktop, Refrigerator, Stainless Steel Appliances, Washer
Appliance Built-In Microwave, Dishwasher, Dryer, Icemaker, Oven - Double, Oven - Wall, Cooktop, Refrigerator, Stainless Steel Appliances, Washer
Heat Source Natural Gas
Laundry Upper Floor
Exterior
Garage Garage - Front Entry
Garage Spaces 1.0
Amenities Available Club House, Fitness Center, Pool - Outdoor, Recreational Center, Tennis Courts
Waterfront N
Water Access N
Accessibility None
Parking Type Attached Garage, On Street
Attached Garage 1
Total Parking Spaces 1
Garage Y
Building
Story 3+
Sewer Public Sewer
Water Public
Architectural Style Traditional
Level or Stories 3+
Additional Building Above Grade, Below Grade
New Construction N
Schools
School District Harford County Public Schools
Others
HOA Fee Include Common Area Maintenance,Lawn Maintenance,Pool(s),Management,Snow Removal
Senior Community No
Tax ID 06-081118
Ownership Condominium
Special Listing Condition Standard
Read Less
Want to know what your home might be worth? Contact us for a FREE valuation!

Our team is ready to help you sell your home for the highest possible price ASAP

Bought with Louis Chirgott • Keller Williams Legacy Central

GET MORE INFORMATION





