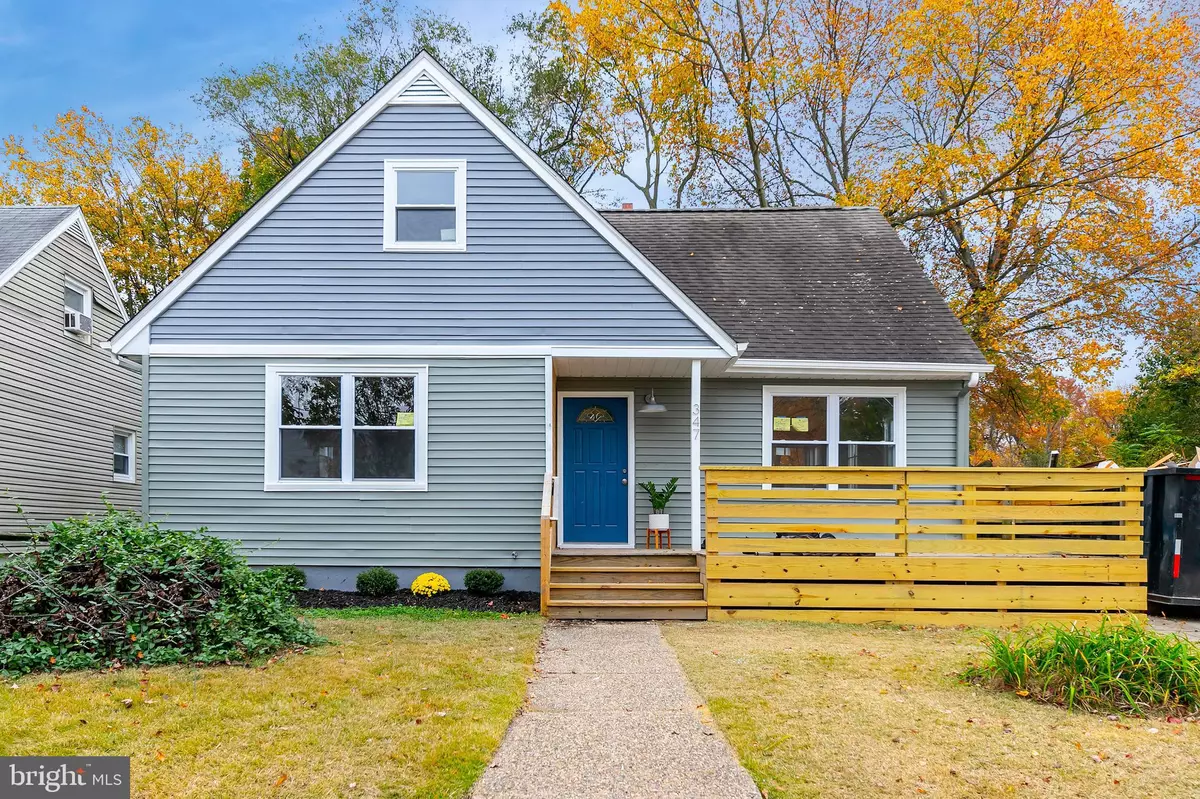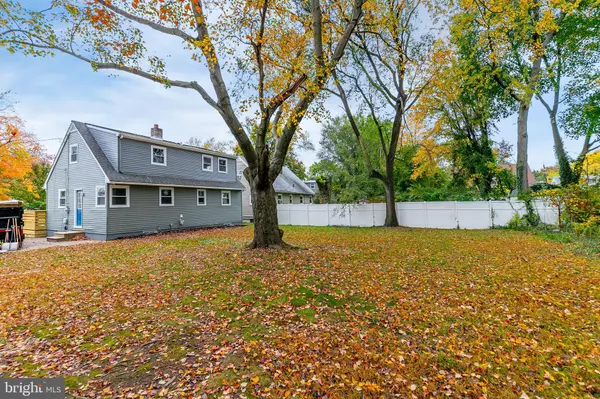$175,900
$174,900
0.6%For more information regarding the value of a property, please contact us for a free consultation.
347 DARE ST Woodbury, NJ 08096
3 Beds
2 Baths
1,590 SqFt
Key Details
Sold Price $175,900
Property Type Single Family Home
Sub Type Detached
Listing Status Sold
Purchase Type For Sale
Square Footage 1,590 sqft
Price per Sqft $110
Subdivision Evergreen Park
MLS Listing ID NJGL251462
Sold Date 12/30/19
Style Cape Cod
Bedrooms 3
Full Baths 2
HOA Y/N N
Abv Grd Liv Area 1,590
Originating Board BRIGHT
Year Built 1950
Annual Tax Amount $73
Tax Year 2019
Lot Size 9,030 Sqft
Acres 0.21
Lot Dimensions 51.00 x 148.00 x 79.00 x 132.00
Property Description
Don't miss out on this totally renovated down to the interior studs, 3 bedroom, 2 full bath, expanded and redesigned layout, Cape Cod style home that will WOW! you as soon as you walk in the door. New dry wall, new insulation, new windows, new plumbing, new kitchen, new appliances, 2 new custom tiled baths, new gas heater, new central air, new gas H/W heater, wood flooring, new interior doors, freshly painted walls, new LED recessed lighting, new light fixtures, new ceiling fans, new basement windows, new 100 AMP electric breaker box and much more! You will love the oversized front deck to relax on with the morning cup of coffee. Step inside and be "WOWED" with the beautiful refinished wood flooring and the new open stair railing to the 2nd floor, new windows that continue throughout and the LED recessed lighting above. This area is totally open to the dining room with the continuation of the refinished wood flooring, LED lighting, and ceiling fan. The open Kitchen design features white and gray shaker style cabinetry with soft close doors and drawers, quartz counter tops, tiled backsplash, stainless steel appliances, and LED recessed lighting above. The totally brand new custom tiled 1st floor full bath with an amazing glass enclosed tiled shower stall. You will love the huge combination mud/laundry room which is so convenient coming in from the side driveway door and just having the laundry brought up from the basement is a great feature. The open staircase to the 2nd floor opens to a loft style den, sitting room area that features new laminate flooring, and a large walk-in closet. Perfect spot for a computer area or a quiet sitting area to snuggle up to with a good book. The 2nd floor features the 3 bedrooms and the 2nd amazing custom tiled bathroom. The 2nd bedroom features a cathedral type ceiling. The master bedroom is very spacious in size. Don't forget we have the full unfinished basement for all of your storage needs with a convenient direct access when coming in the driveway side door. This area also features the new electrical panel box, new gas heater, new central air, new gas hot water heater, and you will notice the new drain lines and plumbing water supply lines. This home is conveniently located near schools, shopping, restaurants, malls, parks, ball fields, and Rt 295 North & South to be in the city within 8 minutes as well as Delaware and Jersey shore all within minutes. This property is located in the new opportunity zone w/10 years of no taxes on any profits. Hurry before you loose the opportunity on this beautiful home.
Location
State NJ
County Gloucester
Area Woodbury City (20822)
Zoning RES
Rooms
Other Rooms Living Room, Dining Room, Primary Bedroom, Bedroom 2, Bedroom 3, Kitchen, Den, Laundry
Basement Full, Unfinished
Interior
Interior Features Built-Ins, Carpet, Ceiling Fan(s), Combination Kitchen/Dining, Floor Plan - Open, Recessed Lighting, Stall Shower, Tub Shower, Upgraded Countertops, Walk-in Closet(s), Wood Floors
Hot Water Natural Gas
Heating Forced Air
Cooling Central A/C
Flooring Carpet, Ceramic Tile, Hardwood, Laminated
Equipment Built-In Microwave, Dishwasher, Oven - Self Cleaning, Oven/Range - Gas, Washer/Dryer Hookups Only, Water Heater
Furnishings No
Fireplace N
Window Features Double Pane
Appliance Built-In Microwave, Dishwasher, Oven - Self Cleaning, Oven/Range - Gas, Washer/Dryer Hookups Only, Water Heater
Heat Source Natural Gas
Laundry Main Floor
Exterior
Exterior Feature Deck(s), Patio(s)
Garage Spaces 3.0
Utilities Available Above Ground, Cable TV
Water Access N
View Garden/Lawn
Roof Type Pitched,Shingle
Street Surface Black Top
Accessibility None
Porch Deck(s), Patio(s)
Road Frontage City/County
Total Parking Spaces 3
Garage N
Building
Lot Description Front Yard, Rear Yard, SideYard(s)
Story 2
Sewer Public Sewer
Water Public
Architectural Style Cape Cod
Level or Stories 2
Additional Building Above Grade, Below Grade
Structure Type Dry Wall,Vaulted Ceilings
New Construction N
Schools
Elementary Schools Woodbury
Middle Schools Woodbury Jr Sr
High Schools Woodbury Junior-Senior H.S.
School District Woodbury Public Schools
Others
Senior Community No
Tax ID 22-00164 05-00022
Ownership Fee Simple
SqFt Source Assessor
Acceptable Financing Cash, Conventional, FHA, VA
Listing Terms Cash, Conventional, FHA, VA
Financing Cash,Conventional,FHA,VA
Special Listing Condition Standard
Read Less
Want to know what your home might be worth? Contact us for a FREE valuation!

Our team is ready to help you sell your home for the highest possible price ASAP

Bought with Non Member • Non Subscribing Office

GET MORE INFORMATION





