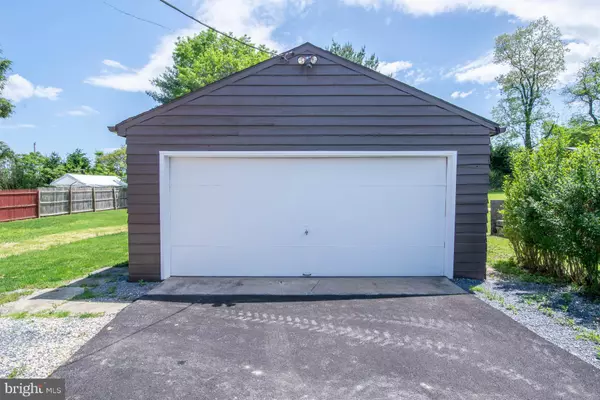$160,000
$164,900
3.0%For more information regarding the value of a property, please contact us for a free consultation.
6068 OLD HANOVER RD Spring Grove, PA 17362
3 Beds
2 Baths
1,520 SqFt
Key Details
Sold Price $160,000
Property Type Single Family Home
Sub Type Detached
Listing Status Sold
Purchase Type For Sale
Square Footage 1,520 sqft
Price per Sqft $105
Subdivision Menges Mills
MLS Listing ID PAYK116726
Sold Date 12/27/19
Style Cape Cod
Bedrooms 3
Full Baths 1
Half Baths 1
HOA Y/N N
Abv Grd Liv Area 1,200
Originating Board BRIGHT
Year Built 1950
Annual Tax Amount $3,656
Tax Year 2019
Lot Size 0.420 Acres
Acres 0.42
Property Description
Country living at its finest in the 3 bedroom, 1.5 bathroom cape cod. Large, level, almost half acre lot that is very private: all fenced-in that backs up to open spaces. Detached over-sized garage. Home has a lot of value for the money... It's all done and just waiting and ready for you to move in. Large country kitchen, with large family room that has french doors that provide access to a private deck. Both rooms feature exposed wood beams. Hardwood floors throughout home. Windows have been replaced, all major items have been updated (furnace, roof, electric). Family room in the basement for extra living space has wood stove and tons of other space that can be used. Attic has the potential to be a large bedroom. New septic system to be installed before closing. This is a must-see! Lots of house for the money. Schedule your showing today!
Location
State PA
County York
Area Heidelberg Twp (15230)
Zoning RESIDENTIAL
Rooms
Other Rooms Bedroom 2, Bedroom 3, Kitchen, Family Room, Bedroom 1, Workshop, Bonus Room
Basement Full, Partially Finished, Space For Rooms, Workshop
Main Level Bedrooms 3
Interior
Interior Features Attic, Built-Ins, Carpet, Cedar Closet(s), Ceiling Fan(s), Chair Railings, Combination Kitchen/Dining, Exposed Beams, Family Room Off Kitchen, Kitchen - Eat-In, Primary Bath(s), Wood Floors, Wood Stove
Hot Water 60+ Gallon Tank, Bottled Gas
Heating Forced Air
Cooling Central A/C
Flooring Hardwood, Vinyl, Wood
Equipment Dishwasher, Oven/Range - Electric, Refrigerator
Fireplace N
Window Features Insulated
Appliance Dishwasher, Oven/Range - Electric, Refrigerator
Heat Source Electric, Propane - Leased
Laundry Basement
Exterior
Garage Garage - Front Entry, Oversized
Garage Spaces 10.0
Fence Partially, Privacy
Utilities Available Cable TV
Waterfront N
Water Access N
Roof Type Asphalt
Street Surface Black Top
Accessibility None
Road Frontage Boro/Township
Parking Type Detached Garage, Off Site, Driveway
Total Parking Spaces 10
Garage Y
Building
Lot Description Cleared, Front Yard, Level, Not In Development, Rear Yard, Road Frontage, Rural, SideYard(s)
Story 1.5
Foundation Block
Sewer On Site Septic
Water Well
Architectural Style Cape Cod
Level or Stories 1.5
Additional Building Above Grade, Below Grade
Structure Type Dry Wall
New Construction N
Schools
Middle Schools Spring Grove Area Intrmd School
High Schools Spring Grove Area
School District Spring Grove Area
Others
Senior Community No
Tax ID 30-000-FE-0136-00-00000
Ownership Fee Simple
SqFt Source Assessor
Acceptable Financing Cash, Conventional, FHA, VA, USDA
Listing Terms Cash, Conventional, FHA, VA, USDA
Financing Cash,Conventional,FHA,VA,USDA
Special Listing Condition Standard
Read Less
Want to know what your home might be worth? Contact us for a FREE valuation!

Our team is ready to help you sell your home for the highest possible price ASAP

Bought with Leroy M Moore • Century 21 Core Partners

GET MORE INFORMATION





