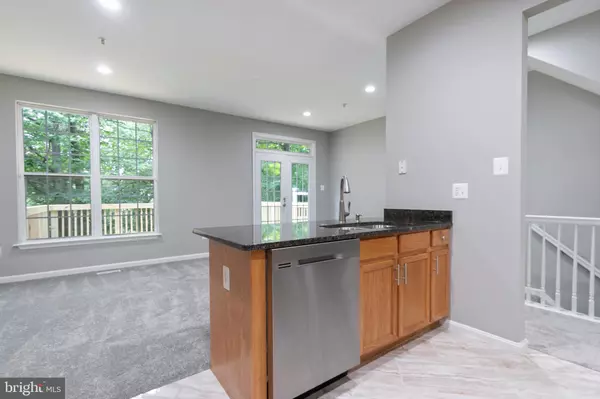$410,000
$415,000
1.2%For more information regarding the value of a property, please contact us for a free consultation.
13684 HARVEST GLEN WAY Germantown, MD 20874
3 Beds
4 Baths
2,111 SqFt
Key Details
Sold Price $410,000
Property Type Townhouse
Sub Type Interior Row/Townhouse
Listing Status Sold
Purchase Type For Sale
Square Footage 2,111 sqft
Price per Sqft $194
Subdivision Germantown Station
MLS Listing ID MDMC676720
Sold Date 12/26/19
Style Side-by-Side
Bedrooms 3
Full Baths 2
Half Baths 2
HOA Fees $105/mo
HOA Y/N Y
Abv Grd Liv Area 2,111
Originating Board BRIGHT
Year Built 2003
Annual Tax Amount $4,076
Tax Year 2019
Lot Size 1,400 Sqft
Acres 0.03
Property Description
Great Opportunity to own a spacious light-filled Renovated 3 bedroom, One car Garage Townhome. Featuring an open gourmet kitchen with large island/breakfast bar & gorgeous eating area leading to French doors that open up to a Newly Built Deck facing the woods.The Master bedroom suite features 2 walk-n closets, full bathroom with dual sink Vanities, large soaking tub/jacussi, and separate shower stall. Fully Renovated 3 bedroom Home w/New Carpet and Padding, New Deck & Roof, Gourmet Kitchen Granite Countertops & SS Appliances, New Flooring, Master Bedroom Suite w/ Jacussi, All Bathrooms Renovated/New Tile work. LED Maintenace Free Light Fixtures Color Changing Recessed Trim, abundant windows which bring in natural light, New door handles & Hinges, Chamberlain Smart Garage Opener, Sherwin Williams Paint: Walls & Ceiling Newly Painted & much more. Great School System, Great Commuter Location, Minutes to I-270, Germantown Soccerplex and Marc Train.
Location
State MD
County Montgomery
Zoning PD15
Interior
Interior Features Breakfast Area, Carpet, Ceiling Fan(s), Combination Dining/Living, Entry Level Bedroom, Kitchen - Gourmet, Kitchen - Table Space, Primary Bath(s), Recessed Lighting, Soaking Tub, Walk-in Closet(s), WhirlPool/HotTub
Heating Central
Cooling Central A/C
Heat Source Electric
Laundry Upper Floor
Exterior
Parking Features Garage - Front Entry
Garage Spaces 2.0
Water Access N
Roof Type Asphalt
Accessibility None
Attached Garage 1
Total Parking Spaces 2
Garage Y
Building
Story 3+
Sewer Public Sewer
Water Public
Architectural Style Side-by-Side
Level or Stories 3+
Additional Building Above Grade, Below Grade
Structure Type 9'+ Ceilings
New Construction N
Schools
Elementary Schools Ronald Mcnair
Middle Schools Kingsview
High Schools Northwest
School District Montgomery County Public Schools
Others
Senior Community No
Tax ID 160203314143
Ownership Fee Simple
SqFt Source Estimated
Special Listing Condition Standard
Read Less
Want to know what your home might be worth? Contact us for a FREE valuation!

Our team is ready to help you sell your home for the highest possible price ASAP

Bought with Veno Baum Dahman • RE/MAX Progressive

GET MORE INFORMATION





