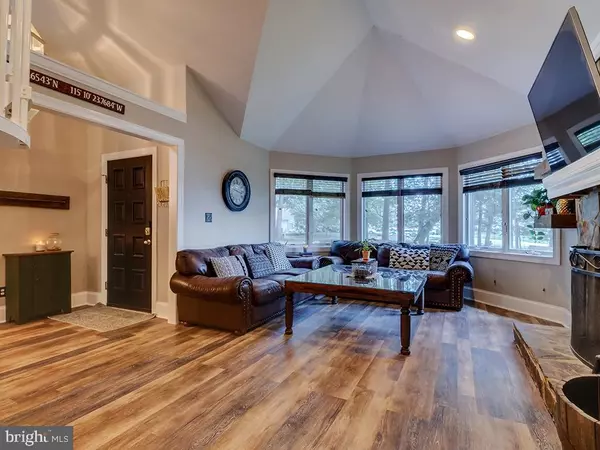$409,000
$409,000
For more information regarding the value of a property, please contact us for a free consultation.
2 TALL OAKS CT Rehoboth Beach, DE 19971
5 Beds
4 Baths
3,561 SqFt
Key Details
Sold Price $409,000
Property Type Single Family Home
Sub Type Detached
Listing Status Sold
Purchase Type For Sale
Square Footage 3,561 sqft
Price per Sqft $114
Subdivision Arnell Creek
MLS Listing ID DESU146236
Sold Date 12/27/19
Style Contemporary
Bedrooms 5
Full Baths 4
HOA Fees $25/ann
HOA Y/N Y
Abv Grd Liv Area 1,931
Originating Board BRIGHT
Year Built 1994
Annual Tax Amount $1,855
Tax Year 2018
Lot Size 0.570 Acres
Acres 0.57
Lot Dimensions 109.00 x 209.00
Property Description
Nestled on a partially wooded site on a cul de sac, this home in a private park-like setting offers luxurious coastal living. Spacious open floor plan offers numerous upgrades, with new flooring throughout. The kitchen features classic white cabinetry, new stainless appliances including a double oven, mosaic tile backsplash and opens to a sunroom dining area. Adjacent study with French doors allowing both light and privacy. The expansive cathedral-ceiling great room is highlighted by a turret-style conversation area and a stone wood-burning fireplace. Sliders lead to the screen porch with a wainscot ceiling, enclosed hot tub overlooking the tree-lined yard. First floor owners suite and additional entry-level bedroom. The second floor features a loft living area. The walk-out finished basement offers a second owners suite along with two additional bedrooms and full bath. The suite is currently set up as a media room. The versatile floor plan makes this an unforgettable home with endless possibilities. Ideally located in amenity-rich Arnell Creek with community pool and tennis just minutes from the beach and attractions.
Location
State DE
County Sussex
Area Lewes Rehoboth Hundred (31009)
Zoning AR-1
Rooms
Other Rooms Dining Room, Primary Bedroom, Bedroom 2, Bedroom 3, Bedroom 4, Kitchen, Study, Sun/Florida Room, Great Room, Laundry, Loft, Primary Bathroom, Full Bath
Basement Full, Fully Finished, Walkout Level, Outside Entrance, Interior Access
Main Level Bedrooms 2
Interior
Interior Features Ceiling Fan(s), Entry Level Bedroom, Floor Plan - Open, Kitchen - Eat-In, Primary Bath(s), Skylight(s), Spiral Staircase, Stall Shower, Tub Shower, Walk-in Closet(s), Wood Floors
Hot Water Electric
Heating Forced Air, Heat Pump(s)
Cooling Central A/C
Flooring Hardwood, Carpet, Vinyl
Fireplaces Number 1
Fireplaces Type Stone, Wood
Equipment Dishwasher, Disposal, Dryer, Microwave, Oven - Double, Oven/Range - Electric, Refrigerator, Stainless Steel Appliances, Washer, Water Heater
Fireplace Y
Window Features Casement
Appliance Dishwasher, Disposal, Dryer, Microwave, Oven - Double, Oven/Range - Electric, Refrigerator, Stainless Steel Appliances, Washer, Water Heater
Heat Source Electric
Laundry Main Floor
Exterior
Exterior Feature Screened, Porch(es)
Garage Garage - Front Entry
Garage Spaces 8.0
Amenities Available Tennis Courts, Pool - Outdoor
Waterfront N
Water Access N
View Trees/Woods
Roof Type Architectural Shingle
Accessibility 2+ Access Exits
Porch Screened, Porch(es)
Parking Type Attached Garage, Driveway
Attached Garage 2
Total Parking Spaces 8
Garage Y
Building
Lot Description Backs to Trees, Trees/Wooded
Story 2
Foundation Block
Sewer Public Sewer
Water Public
Architectural Style Contemporary
Level or Stories 2
Additional Building Above Grade, Below Grade
Structure Type 9'+ Ceilings,Cathedral Ceilings,Vaulted Ceilings
New Construction N
Schools
School District Cape Henlopen
Others
HOA Fee Include Common Area Maintenance
Senior Community No
Tax ID 334-12.00-621.00
Ownership Fee Simple
SqFt Source Assessor
Acceptable Financing Cash, Conventional
Listing Terms Cash, Conventional
Financing Cash,Conventional
Special Listing Condition Standard
Read Less
Want to know what your home might be worth? Contact us for a FREE valuation!

Our team is ready to help you sell your home for the highest possible price ASAP

Bought with Dustin Oldfather • Monument Sotheby's International Realty

GET MORE INFORMATION





