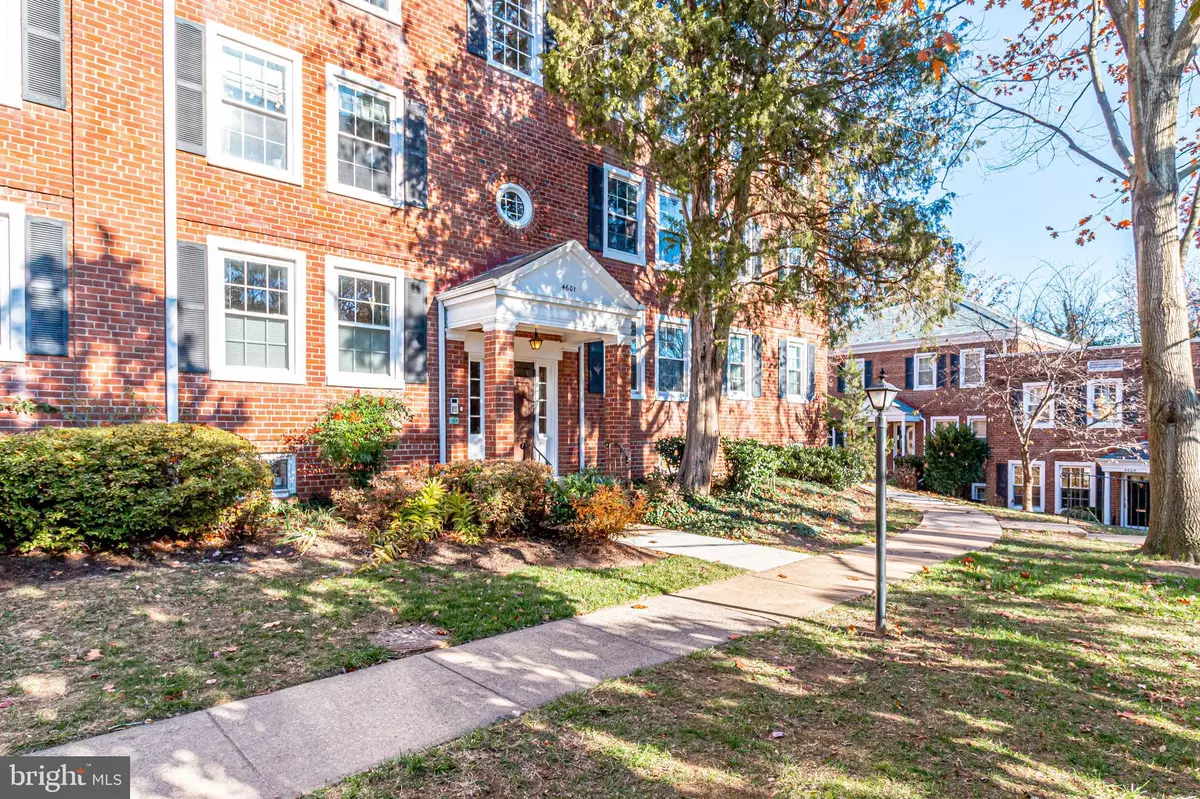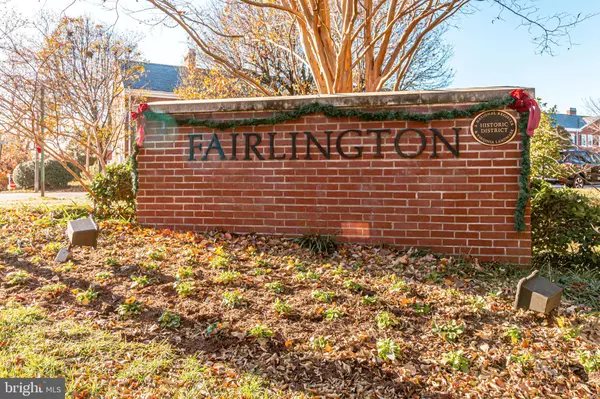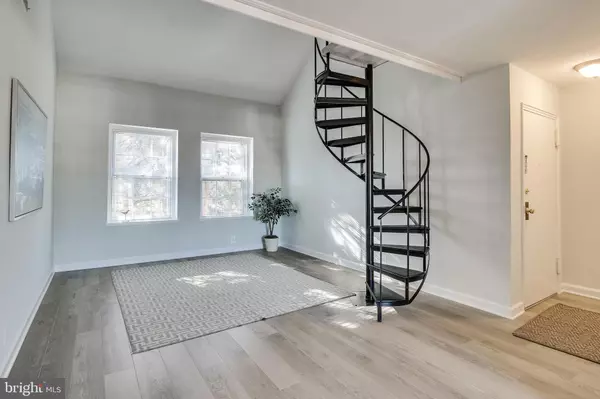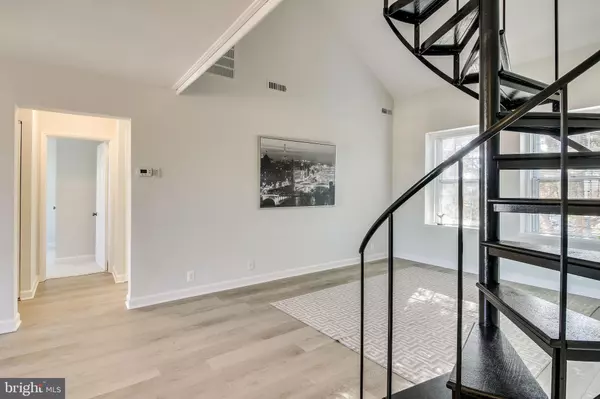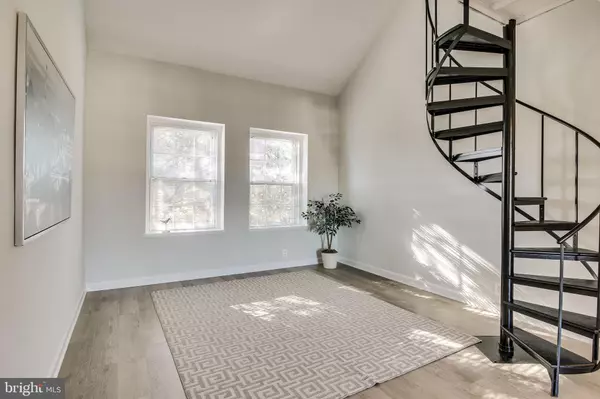$415,000
$395,000
5.1%For more information regarding the value of a property, please contact us for a free consultation.
4601 31ST RD S #C2 Arlington, VA 22206
2 Beds
1 Bath
1,256 SqFt
Key Details
Sold Price $415,000
Property Type Condo
Sub Type Condo/Co-op
Listing Status Sold
Purchase Type For Sale
Square Footage 1,256 sqft
Price per Sqft $330
Subdivision Fairlington Villages
MLS Listing ID VAAR157344
Sold Date 12/27/19
Style Traditional
Bedrooms 2
Full Baths 1
Condo Fees $360/mo
HOA Y/N N
Abv Grd Liv Area 1,256
Originating Board BRIGHT
Year Built 1944
Annual Tax Amount $3,789
Tax Year 2019
Property Description
Welcome to this terrific contemporary top floor condo that has been renovated throughout. Unique floor plan featuring soaring cathedral ceilings, spiral staircase to loft, huge walk-in attic storage, and large balcony. Updates include vinyl plank flooring, new carpeting, freshly painted in neutral colors, new stainless appliances and countertops, new blinds, new lighting. Great location in popular Fairlington Village with multiple pools, tennis courts, and easy parking. Close to 395, shopping and dining. You won't be disappointed.
Location
State VA
County Arlington
Zoning RA14-26
Rooms
Other Rooms Living Room, Dining Room, Bedroom 2, Kitchen, Bedroom 1, Loft
Main Level Bedrooms 2
Interior
Interior Features Carpet, Attic, Ceiling Fan(s), Dining Area
Hot Water Electric
Heating Forced Air
Cooling Central A/C
Flooring Carpet, Vinyl
Equipment Built-In Microwave, Disposal, Dryer, Oven/Range - Electric, Refrigerator, Stainless Steel Appliances, Washer/Dryer Stacked
Furnishings No
Fireplace N
Appliance Built-In Microwave, Disposal, Dryer, Oven/Range - Electric, Refrigerator, Stainless Steel Appliances, Washer/Dryer Stacked
Heat Source Electric
Laundry Dryer In Unit, Washer In Unit
Exterior
Amenities Available Community Center, Jog/Walk Path, Tennis Courts, Tot Lots/Playground, Swimming Pool
Water Access N
Accessibility None
Garage N
Building
Story 2
Unit Features Garden 1 - 4 Floors
Sewer Public Sewer
Water Public
Architectural Style Traditional
Level or Stories 2
Additional Building Above Grade, Below Grade
Structure Type Cathedral Ceilings
New Construction N
Schools
Elementary Schools Abingdon
Middle Schools Gunston
High Schools Wakefield
School District Arlington County Public Schools
Others
Pets Allowed Y
HOA Fee Include Common Area Maintenance,Ext Bldg Maint,Pool(s),Reserve Funds,Sewer,Snow Removal,Trash,Water
Senior Community No
Tax ID 29-018-765
Ownership Condominium
Horse Property N
Special Listing Condition Standard
Pets Allowed Cats OK, Dogs OK
Read Less
Want to know what your home might be worth? Contact us for a FREE valuation!

Our team is ready to help you sell your home for the highest possible price ASAP

Bought with Jennifer Papenfuhs • KW United

GET MORE INFORMATION

