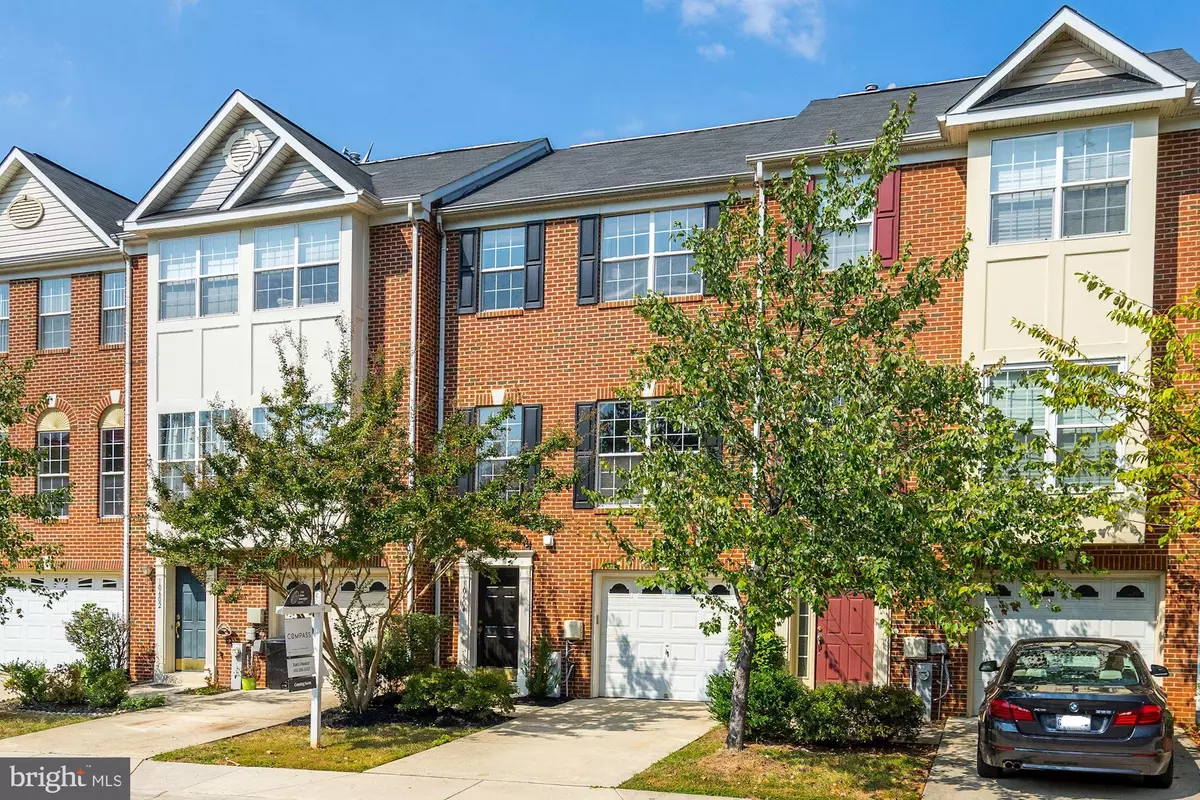$346,000
$344,900
0.3%For more information regarding the value of a property, please contact us for a free consultation.
10604 HEATHER GLEN WAY Bowie, MD 20720
3 Beds
3 Baths
2,184 SqFt
Key Details
Sold Price $346,000
Property Type Townhouse
Sub Type Interior Row/Townhouse
Listing Status Sold
Purchase Type For Sale
Square Footage 2,184 sqft
Price per Sqft $158
Subdivision Heather Glen Manor
MLS Listing ID MDPG545982
Sold Date 12/18/19
Style Contemporary
Bedrooms 3
Full Baths 2
Half Baths 1
HOA Fees $93/mo
HOA Y/N Y
Abv Grd Liv Area 1,680
Originating Board BRIGHT
Year Built 2004
Annual Tax Amount $4,197
Tax Year 2019
Lot Size 1,800 Sqft
Acres 0.04
Property Description
Welcome home to this beautiful, light-filled townhome with plenty of upgrades! Immaculately maintained with multiple living spaces for entertaining and hardwood floors throughout. The huge open kitchen has an abundance of storage, granite countertops, and stainless steel appliances. Walk out of the open kitchen/living area to a wonderful outdoor deck. Large bedrooms, massive amounts of storage on all three levels, as well as a garage, provide plenty of space for all your needs. Large upgraded washer/dryer on the lower level and fresh paint throughout. Conveniently located near Rt 50, 495, and plenty of shopping/restaurants. ***Offers, if any, due 5pm Monday 10/7***
Location
State MD
County Prince Georges
Zoning RT
Rooms
Basement Other
Interior
Heating Central
Cooling Central A/C
Heat Source Central, Natural Gas
Exterior
Garage Garage - Front Entry, Inside Access, Garage Door Opener
Garage Spaces 1.0
Waterfront N
Water Access N
Accessibility None
Parking Type Attached Garage, Driveway, Off Street
Attached Garage 1
Total Parking Spaces 1
Garage Y
Building
Story 3+
Sewer Public Sewer
Water Public
Architectural Style Contemporary
Level or Stories 3+
Additional Building Above Grade, Below Grade
New Construction N
Schools
School District Prince George'S County Public Schools
Others
Senior Community No
Tax ID 17133306362
Ownership Fee Simple
SqFt Source Estimated
Special Listing Condition Standard
Read Less
Want to know what your home might be worth? Contact us for a FREE valuation!

Our team is ready to help you sell your home for the highest possible price ASAP

Bought with Alicia M. Sanders • Taylor Properties

GET MORE INFORMATION





