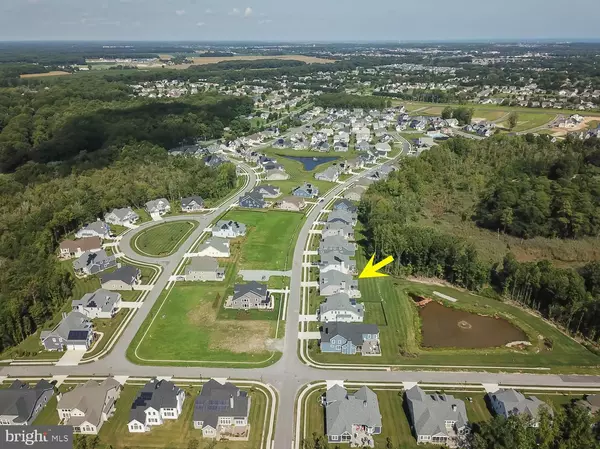$606,000
$625,000
3.0%For more information regarding the value of a property, please contact us for a free consultation.
20797 RODNEY DR Rehoboth Beach, DE 19971
3 Beds
2 Baths
2,211 SqFt
Key Details
Sold Price $606,000
Property Type Single Family Home
Sub Type Detached
Listing Status Sold
Purchase Type For Sale
Square Footage 2,211 sqft
Price per Sqft $274
Subdivision Sawgrass At White Oak Creek
MLS Listing ID DESU147472
Sold Date 12/16/19
Style Contemporary,Coastal
Bedrooms 3
Full Baths 2
HOA Fees $272/mo
HOA Y/N Y
Abv Grd Liv Area 2,211
Originating Board BRIGHT
Year Built 2017
Annual Tax Amount $1,631
Tax Year 2018
Lot Size 9,583 Sqft
Acres 0.22
Lot Dimensions 80.00 x 125.00
Property Description
Prepared to be mesmerized when you enter this stunning coastal home in Sawgrass North loaded with upgrades. The professional kitchen sparkles with quartz countertops, stainless appliances, walk-in pantry and large breakfast bar. A vaulted, beamed ceiling compliments the family room adorned with a floor to ceiling stone fireplace and floating built-in shelves with storage. Spacious dining area with a wood feature wall open to the kitchen and family room perfect for entertaining. Gorgeous white oak plank hardwood flooring throughout the entire home. Split bedroom floor plan. Two bedroom and a full bath on one side and an expansive master bedroom/bath suite with two walk-in closets, a sitting area and a spa bath with Roman shower, double vanities and more! Den/Office and laundry complete the first floor. Sit on your screened in porch with skylights or enjoy a fire in your fireplace on the paver patio as you listen to the tranquil sounds of the pond on your premium tree-lined lot. Two car garage, irrigation, outdoor shower and Rinnai tankless water heater complete this home. Sawgrass at White Oak Creek is an amenity rich community with pools, exercise facilities, basketball and tennis courts, lawn care and more!
Location
State DE
County Sussex
Area Lewes Rehoboth Hundred (31009)
Zoning MR
Rooms
Other Rooms Dining Room, Primary Bedroom, Bedroom 2, Bedroom 3, Kitchen, Den, Great Room, Laundry, Primary Bathroom, Full Bath
Main Level Bedrooms 3
Interior
Interior Features Built-Ins, Ceiling Fan(s), Dining Area, Entry Level Bedroom, Family Room Off Kitchen, Floor Plan - Open, Formal/Separate Dining Room, Kitchen - Island, Primary Bath(s), Pantry, Recessed Lighting, Skylight(s), Upgraded Countertops, Walk-in Closet(s), Wainscotting, Window Treatments, Wood Floors, Crown Moldings, Attic, Exposed Beams, Kitchen - Gourmet
Hot Water Tankless
Heating Forced Air
Cooling Central A/C
Flooring Hardwood
Fireplaces Number 1
Fireplaces Type Stone, Gas/Propane
Equipment Dishwasher, Disposal, Dryer, Exhaust Fan, Oven - Self Cleaning, Refrigerator, Stainless Steel Appliances, Washer, Water Heater, Microwave, Water Heater - Tankless, Cooktop, Oven - Wall, Oven - Double
Fireplace Y
Appliance Dishwasher, Disposal, Dryer, Exhaust Fan, Oven - Self Cleaning, Refrigerator, Stainless Steel Appliances, Washer, Water Heater, Microwave, Water Heater - Tankless, Cooktop, Oven - Wall, Oven - Double
Heat Source Propane - Leased
Laundry Main Floor
Exterior
Exterior Feature Enclosed, Porch(es), Screened, Patio(s)
Garage Garage Door Opener, Garage - Front Entry
Garage Spaces 2.0
Amenities Available Pool - Outdoor, Tennis Courts, Basketball Courts, Club House, Exercise Room, Gated Community
Waterfront N
Water Access N
View Pond, Trees/Woods
Roof Type Pitched,Shingle
Accessibility None
Porch Enclosed, Porch(es), Screened, Patio(s)
Parking Type Attached Garage, Driveway
Attached Garage 2
Total Parking Spaces 2
Garage Y
Building
Lot Description Premium
Story 1
Foundation Crawl Space
Sewer Public Sewer
Water Private
Architectural Style Contemporary, Coastal
Level or Stories 1
Additional Building Above Grade, Below Grade
Structure Type Vaulted Ceilings,Tray Ceilings,Beamed Ceilings,9'+ Ceilings
New Construction N
Schools
School District Cape Henlopen
Others
HOA Fee Include Lawn Maintenance,Trash,Pool(s),Security Gate,Road Maintenance
Senior Community No
Tax ID 334-18.00-879.00
Ownership Fee Simple
SqFt Source Assessor
Security Features Security System,Monitored
Special Listing Condition Standard
Read Less
Want to know what your home might be worth? Contact us for a FREE valuation!

Our team is ready to help you sell your home for the highest possible price ASAP

Bought with Dustin Oldfather • Monument Sotheby's International Realty

GET MORE INFORMATION





