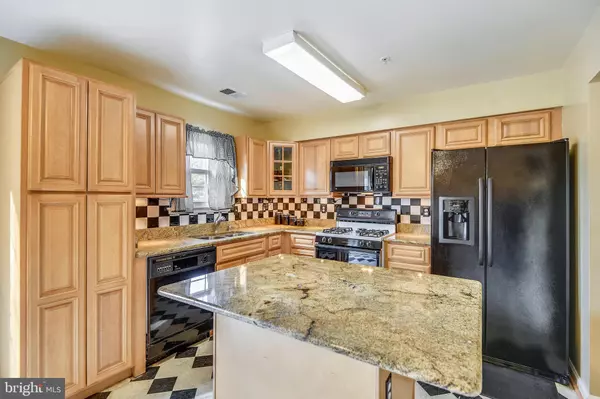$256,000
$264,990
3.4%For more information regarding the value of a property, please contact us for a free consultation.
1117 SIMSBURY CT Crofton, MD 21114
3 Beds
3 Baths
1,370 SqFt
Key Details
Sold Price $256,000
Property Type Condo
Sub Type Condo/Co-op
Listing Status Sold
Purchase Type For Sale
Square Footage 1,370 sqft
Price per Sqft $186
Subdivision Stonehaven Mews In Crofton Village
MLS Listing ID MDAA419066
Sold Date 12/15/19
Style Colonial
Bedrooms 3
Full Baths 2
Half Baths 1
Condo Fees $209/mo
HOA Y/N N
Abv Grd Liv Area 1,370
Originating Board BRIGHT
Year Built 1994
Annual Tax Amount $2,700
Tax Year 2019
Property Description
This meticulously kept town home in sought after Stonehaven Mews community. This exquisite property boast 2 fully finished levels with over 1,370 square feet including 3 bedrooms with ample parking spot right outside the front door. The well-appointed Kitchen for the most discerning cooks offers updated appliances, oversize island, premium cabinetry, and unique tiled back splash. Kitchen opens to spacious Breakfast Nook. The main level's open concept continues Living and Dining Rooms with hardwood floors. The second level leads to luxurious Owner's Suite with hardwood floors, luxurious bath with granite vanity and walk in closet. The additional features to the Second level include two additional spacious bedrooms with hardwood floors, ample closet space and full bath with granite vanity. Stairs leading to private backyard surrounded by beautiful landscaping. With a large deck overlooking Community Pool, front porch surrounded by beautiful landscaping and privacy fenced in Backyard, you'll enjoy a perfect setting for private relaxing and entertaining both inside and out. Additional updates/replacement: Roof '13, Doors and Windows '14, HVAC '17, and transferable AHS Home Warranty (through 9/2020). All of these astounding features with easy access to public transportation and major commuter routes (NSA/Fort Meade, Washington/DC, Baltimore City), shopping (Villages at Waugh Chapel and Waugh Chapel Towne Centre), and recreation. Don't miss out on this opportunity! Call today for your private tour!!!!!
Location
State MD
County Anne Arundel
Zoning R
Rooms
Basement Walkout Stairs
Interior
Interior Features Breakfast Area, Carpet, Kitchen - Eat-In, Kitchen - Island, Kitchen - Table Space, Primary Bath(s), Pantry, Walk-in Closet(s), Wood Floors
Heating Forced Air
Cooling Central A/C, Ceiling Fan(s)
Flooring Carpet, Ceramic Tile, Hardwood
Equipment Built-In Microwave, Dishwasher, Disposal, Dryer, Oven/Range - Gas, Refrigerator, Washer, Water Heater
Fireplace N
Window Features Bay/Bow,Replacement,Screens
Appliance Built-In Microwave, Dishwasher, Disposal, Dryer, Oven/Range - Gas, Refrigerator, Washer, Water Heater
Heat Source Natural Gas
Laundry Lower Floor
Exterior
Exterior Feature Deck(s), Patio(s)
Utilities Available Natural Gas Available
Amenities Available Basketball Courts, Common Grounds, Pool - Outdoor, Tennis Courts, Tot Lots/Playground, Other
Waterfront N
Water Access N
View Street, Other
Roof Type Shingle,Asphalt
Accessibility None
Porch Deck(s), Patio(s)
Parking Type Parking Lot
Garage N
Building
Story 2
Sewer Public Sewer
Water Public
Architectural Style Colonial
Level or Stories 2
Additional Building Above Grade, Below Grade
Structure Type Dry Wall,Vaulted Ceilings
New Construction N
Schools
School District Anne Arundel County Public Schools
Others
HOA Fee Include Common Area Maintenance,Insurance,Lawn Care Front,Pool(s),Road Maintenance,Snow Removal
Senior Community No
Tax ID 020221390084402
Ownership Condominium
Special Listing Condition Standard
Read Less
Want to know what your home might be worth? Contact us for a FREE valuation!

Our team is ready to help you sell your home for the highest possible price ASAP

Bought with Christy L Kopp • RE/MAX Components

GET MORE INFORMATION





