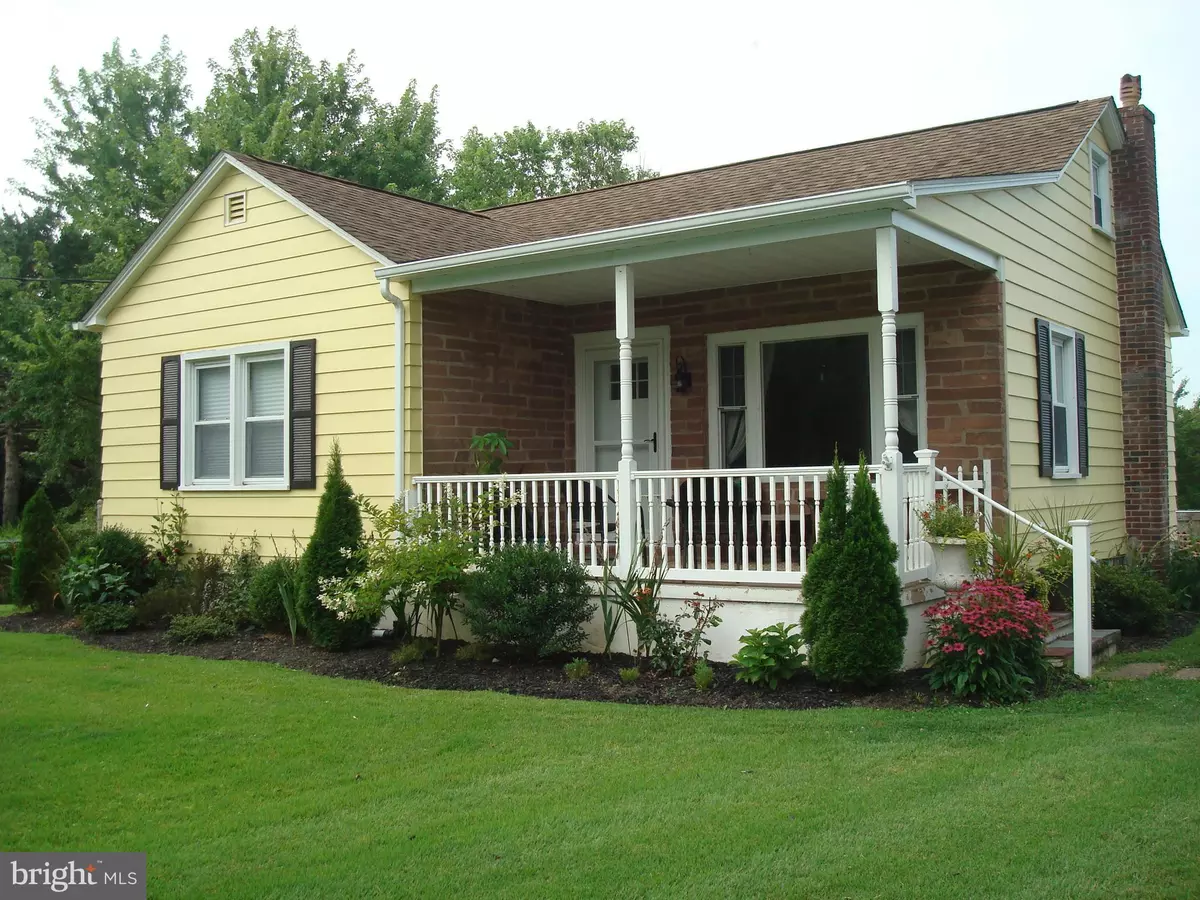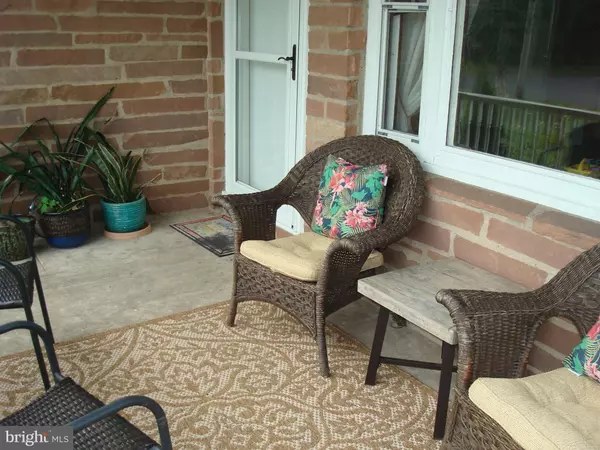$258,000
$269,900
4.4%For more information regarding the value of a property, please contact us for a free consultation.
66 MARIENSTEIN RD Ottsville, PA 18942
2 Beds
1 Bath
1,120 SqFt
Key Details
Sold Price $258,000
Property Type Single Family Home
Sub Type Detached
Listing Status Sold
Purchase Type For Sale
Square Footage 1,120 sqft
Price per Sqft $230
MLS Listing ID PABU478496
Sold Date 12/13/19
Style Ranch/Rambler
Bedrooms 2
Full Baths 1
HOA Y/N N
Abv Grd Liv Area 1,120
Originating Board BRIGHT
Year Built 1954
Annual Tax Amount $3,200
Tax Year 2019
Lot Size 1.007 Acres
Acres 1.01
Lot Dimensions 131.00 x 335.00
Property Description
Recently renovated Country Ranch situated on a large one acre lot featuring an inviting front porch and a beautiful backyard pavilion. The living room has hardwood flooring, a ceiling fan, arched doorways and a large picture window offering plenty of natural light. Enjoy the eat-in kitchen with a new refrigerator, new electric stove with convection oven, and resilient laminate flooring. Both of the nicely sized bedrooms have hardwood flooring, ceiling fans and new closets. New bathroom features a vintage style vanity, subway tiled bath/shower with glass tile inset. Convenient first floor laundry room. Large floored attic with pull down stairs for storage or possible future expansion. Oversized two gar garage with plenty of work space, additional carport, and outbuildings for storage. The backyard has a fenced vegetable garden and a huge patio for all of your entertaining needs. Enjoy beautiful sunsets and long distance views. New micro-mound septic system installed in 2015. LOW TAXES and a great school district.
Location
State PA
County Bucks
Area Nockamixon Twp (10130)
Zoning R
Rooms
Other Rooms Living Room, Primary Bedroom, Kitchen, Laundry, Bathroom 2
Basement Full
Main Level Bedrooms 2
Interior
Interior Features Attic, Ceiling Fan(s)
Hot Water Electric
Heating Forced Air
Cooling Central A/C
Flooring Hardwood, Laminated
Equipment Built-In Microwave, Built-In Range, Dishwasher, Dryer - Electric, Refrigerator, Washer
Fireplace N
Appliance Built-In Microwave, Built-In Range, Dishwasher, Dryer - Electric, Refrigerator, Washer
Heat Source Oil
Laundry Main Floor
Exterior
Garage Garage Door Opener, Oversized
Garage Spaces 10.0
Carport Spaces 1
Waterfront N
Water Access N
Accessibility None
Parking Type Driveway, Detached Carport, Detached Garage
Total Parking Spaces 10
Garage Y
Building
Story 1
Foundation Block
Sewer On Site Septic
Water Well
Architectural Style Ranch/Rambler
Level or Stories 1
Additional Building Above Grade, Below Grade
New Construction N
Schools
High Schools Palisades
School District Palisades
Others
Senior Community No
Tax ID 30-011-165
Ownership Fee Simple
SqFt Source Assessor
Acceptable Financing Cash, Conventional, FHA, VA
Listing Terms Cash, Conventional, FHA, VA
Financing Cash,Conventional,FHA,VA
Special Listing Condition Standard
Read Less
Want to know what your home might be worth? Contact us for a FREE valuation!

Our team is ready to help you sell your home for the highest possible price ASAP

Bought with Cassandra Boyer • RE/MAX Reliance

GET MORE INFORMATION





