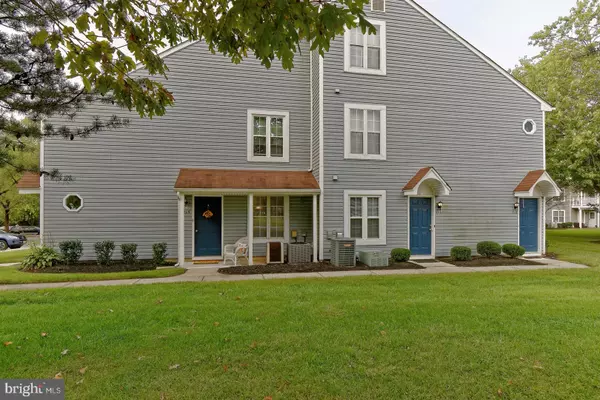$126,000
$126,000
For more information regarding the value of a property, please contact us for a free consultation.
715 SEDGEWICK CT Sewell, NJ 08080
2 Beds
1 Bath
944 SqFt
Key Details
Sold Price $126,000
Property Type Condo
Sub Type Condo/Co-op
Listing Status Sold
Purchase Type For Sale
Square Footage 944 sqft
Price per Sqft $133
Subdivision Hunt Club
MLS Listing ID NJGL247008
Sold Date 12/11/19
Style Unit/Flat
Bedrooms 2
Full Baths 1
HOA Fees $192/mo
HOA Y/N Y
Abv Grd Liv Area 944
Originating Board BRIGHT
Year Built 1985
Annual Tax Amount $3,651
Tax Year 2018
Lot Dimensions 0.00 x 0.00
Property Description
OPEN HOUSE TODAY, SATURDAY, 11/9 FROM 12-2pm!! Come See This Great Condo and Get a Sweet Treat! NEW LOWER PRICE!! Look No Further! Turn the key and move right into this Updated 1st floor condo located in The Hunt Club....the most desirable condo association in the twp with the best hands on association! Come on into this light filled open layout 2 bedroom, 1 bath unit! It has been beautifully upgraded and looks awesome with a new back splash and tile floor in the kitchen, beautiful brand new laminate wood floors throughout the entire condo, freshly painted, new floor in the utility room, all new 6 panel doors, new window treatments and a home warranty from the sellers effective through 8/2020. Don't forget the large storage closet in the foyer and the walk-in closet in the huge Master bedroom with window seat! This condo has the ability to be purchased as an investment property as well (not all can). This community offers an outdoor pool, tennis and basketball courts, and a playground with swing sets for the kiddies! The HUNT CLUB is the most desired condominium community in Gloucester County! Come see, it will feel like home!
Location
State NJ
County Gloucester
Area Washington Twp (20818)
Zoning H
Rooms
Other Rooms Living Room, Dining Room, Bedroom 2, Kitchen, Bedroom 1
Main Level Bedrooms 2
Interior
Interior Features Dining Area, Floor Plan - Open, Kitchen - Eat-In, Tub Shower, Walk-in Closet(s), Window Treatments, Entry Level Bedroom
Hot Water Natural Gas
Heating Forced Air
Cooling Central A/C
Flooring Ceramic Tile, Laminated
Equipment Built-In Microwave, Dishwasher, Disposal, Dryer, Oven/Range - Gas, Washer, Water Heater
Furnishings No
Fireplace N
Appliance Built-In Microwave, Dishwasher, Disposal, Dryer, Oven/Range - Gas, Washer, Water Heater
Heat Source Natural Gas
Laundry Main Floor, Washer In Unit, Dryer In Unit
Exterior
Exterior Feature Patio(s), Porch(es)
Parking On Site 1
Utilities Available Cable TV
Amenities Available Basketball Courts, Pool - Outdoor, Reserved/Assigned Parking, Swimming Pool, Tot Lots/Playground, Club House, Common Grounds, Tennis Courts
Water Access N
Accessibility Level Entry - Main, No Stairs
Porch Patio(s), Porch(es)
Garage N
Building
Story 1
Unit Features Garden 1 - 4 Floors
Foundation Slab
Sewer Public Sewer
Water Public
Architectural Style Unit/Flat
Level or Stories 1
Additional Building Above Grade, Below Grade
New Construction N
Schools
Elementary Schools Hurffville
Middle Schools Chestnut Ridge
High Schools Washington Township
School District Washington Township Public Schools
Others
Pets Allowed Y
HOA Fee Include Common Area Maintenance,Ext Bldg Maint,Lawn Maintenance,Pool(s),Recreation Facility,Road Maintenance,Snow Removal,Trash
Senior Community No
Tax ID 18-00018 02-00002-C0715
Ownership Condominium
Security Features Smoke Detector,Carbon Monoxide Detector(s)
Acceptable Financing FHA, Conventional, Cash, Contract
Horse Property N
Listing Terms FHA, Conventional, Cash, Contract
Financing FHA,Conventional,Cash,Contract
Special Listing Condition Standard
Pets Allowed Size/Weight Restriction
Read Less
Want to know what your home might be worth? Contact us for a FREE valuation!

Our team is ready to help you sell your home for the highest possible price ASAP

Bought with Andrea Schoelkopf • Century 21 Rauh & Johns

GET MORE INFORMATION





