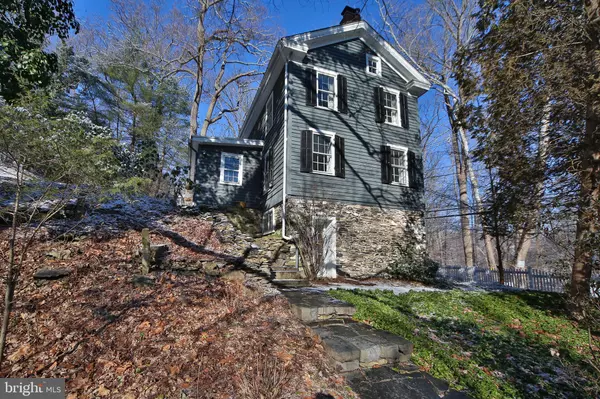$434,000
$434,000
For more information regarding the value of a property, please contact us for a free consultation.
7680 TOHICKON HILL RD Pipersville, PA 18947
2 Beds
2 Baths
1,386 SqFt
Key Details
Sold Price $434,000
Property Type Single Family Home
Sub Type Detached
Listing Status Sold
Purchase Type For Sale
Square Footage 1,386 sqft
Price per Sqft $313
Subdivision None Available
MLS Listing ID PABU408130
Sold Date 12/05/19
Style Farmhouse/National Folk
Bedrooms 2
Full Baths 1
Half Baths 1
HOA Y/N N
Abv Grd Liv Area 1,386
Originating Board BRIGHT
Year Built 1890
Annual Tax Amount $3,126
Tax Year 2018
Lot Size 1.280 Acres
Acres 1.28
Property Description
Bucks County Charm is found in every aspect of this 2 BR 1 Bath home built in 1890. Nestled in the amazing Point Pleasant community, this Antique country cottage offers tons of windows inviting you to enjoy the nature views of Tohickon creek. The first floor sitting room had a pellet stove insert and includes additional space for an office. A vaulted ceiling with skylight showcases the custom cabinetry in this timeless kitchen. Follow the stairs to the bedrooms and bath on the 2nd floor. A wood burning fireplace warms the master bedroom. The bathroom offers a claw foot tub and the skylight provides beautiful natural light. Random width wood floors throughout add to the rich inviting energy of the home. A newer roof was installed in 2014. Home is in prestigious award winning Central Bucks School District and conveniently located near major routes, restaurants and shopping!
Location
State PA
County Bucks
Area Plumstead Twp (10134)
Zoning RO
Rooms
Other Rooms Living Room, Dining Room, Primary Bedroom, Kitchen, Family Room, Laundry, Attic, Additional Bedroom
Basement Full, Fully Finished
Interior
Interior Features Exposed Beams, Skylight(s), Wood Stove, Formal/Separate Dining Room, Kitchen - Eat-In
Heating Forced Air
Cooling Wall Unit
Fireplaces Number 2
Fireplaces Type Wood, Insert
Equipment Built-In Range, Dishwasher, Refrigerator
Fireplace Y
Appliance Built-In Range, Dishwasher, Refrigerator
Heat Source Oil
Laundry Main Floor
Exterior
Exterior Feature Porch(es), Patio(s)
Garage Garage - Front Entry
Garage Spaces 4.0
Utilities Available Cable TV
Waterfront Y
Water Access Y
Water Access Desc Public Access
Accessibility None
Porch Porch(es), Patio(s)
Parking Type Detached Garage
Total Parking Spaces 4
Garage Y
Building
Story 3+
Sewer On Site Septic
Water Well
Architectural Style Farmhouse/National Folk
Level or Stories 3+
Additional Building Above Grade, Below Grade
New Construction N
Schools
High Schools Central Bucks High School East
School District Central Bucks
Others
Senior Community No
Tax ID 34-019-005
Ownership Fee Simple
SqFt Source Assessor
Acceptable Financing Cash, Conventional
Horse Property N
Listing Terms Cash, Conventional
Financing Cash,Conventional
Special Listing Condition Standard
Read Less
Want to know what your home might be worth? Contact us for a FREE valuation!

Our team is ready to help you sell your home for the highest possible price ASAP

Bought with Loretta Leibert • BHHS Homesale Realty- Reading Berks

GET MORE INFORMATION





