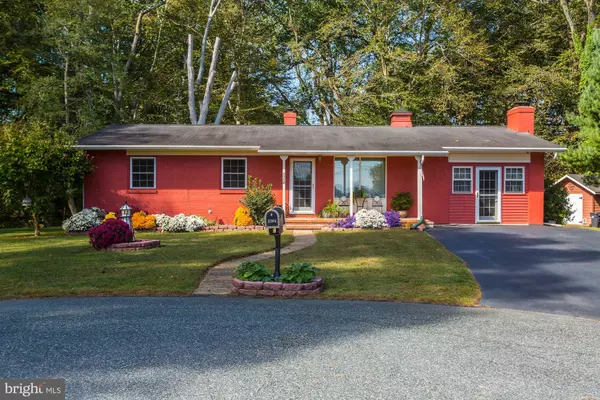$299,900
$299,900
For more information regarding the value of a property, please contact us for a free consultation.
2304 TIDE CIR Havre De Grace, MD 21078
3 Beds
2 Baths
2,037 SqFt
Key Details
Sold Price $299,900
Property Type Single Family Home
Sub Type Detached
Listing Status Sold
Purchase Type For Sale
Square Footage 2,037 sqft
Price per Sqft $147
Subdivision Oakington Manor
MLS Listing ID MDHR239912
Sold Date 12/12/19
Style Ranch/Rambler
Bedrooms 3
Full Baths 2
HOA Y/N N
Abv Grd Liv Area 1,537
Originating Board BRIGHT
Year Built 1960
Annual Tax Amount $2,901
Tax Year 2018
Lot Size 1.340 Acres
Acres 1.34
Lot Dimensions 0.00 x 0.00
Property Description
3 Bedroom 2 Bath Brick Rancher on 1.3 acre Wooded Lot backing to Swan Creek. Refinished Oak Floors,Granite Counters in Kitchen, Both Baths have been completely Remodeled. 1st Floor Family Room has Gas Fireplace. Finished Lower Level with 26' Family Room and Den. Large Deck off Kitchen Overlooks Wooded Privacy. Detached Garage included.Screened Gazebo to enjoy Steamed Crabs.
Location
State MD
County Harford
Zoning R1
Rooms
Other Rooms Living Room, Dining Room, Bedroom 2, Bedroom 3, Kitchen, Family Room, Den, Bedroom 1
Basement Full, Improved, Sump Pump
Main Level Bedrooms 3
Interior
Interior Features Attic, Floor Plan - Open, Kitchen - Galley, Wood Floors
Hot Water Electric
Heating Heat Pump(s)
Cooling Central A/C, Ceiling Fan(s), Heat Pump(s)
Flooring Hardwood
Fireplaces Number 1
Fireplaces Type Gas/Propane, Mantel(s), Screen
Equipment Cooktop, Dishwasher, Dryer - Electric, Icemaker, Oven - Wall, Refrigerator, Washer, Water Conditioner - Owned, Water Heater
Fireplace Y
Window Features Double Pane,Screens
Appliance Cooktop, Dishwasher, Dryer - Electric, Icemaker, Oven - Wall, Refrigerator, Washer, Water Conditioner - Owned, Water Heater
Heat Source Electric
Laundry Basement
Exterior
Exterior Feature Deck(s), Porch(es)
Garage Garage - Front Entry, Oversized
Garage Spaces 1.0
Waterfront N
Water Access N
Roof Type Shingle
Accessibility 32\"+ wide Doors
Porch Deck(s), Porch(es)
Road Frontage City/County
Parking Type Driveway, Detached Garage
Total Parking Spaces 1
Garage Y
Building
Lot Description Cul-de-sac, Landscaping, Stream/Creek
Story 1
Sewer On Site Septic
Water Well
Architectural Style Ranch/Rambler
Level or Stories 1
Additional Building Above Grade, Below Grade
New Construction N
Schools
Elementary Schools Roye-Williams
Middle Schools Aberdeen
High Schools Aberdeen
School District Harford County Public Schools
Others
Senior Community No
Tax ID 06-008240
Ownership Fee Simple
SqFt Source Estimated
Special Listing Condition Standard
Read Less
Want to know what your home might be worth? Contact us for a FREE valuation!

Our team is ready to help you sell your home for the highest possible price ASAP

Bought with Bridget Oppenheimer • Keller Williams Realty Centre

GET MORE INFORMATION





