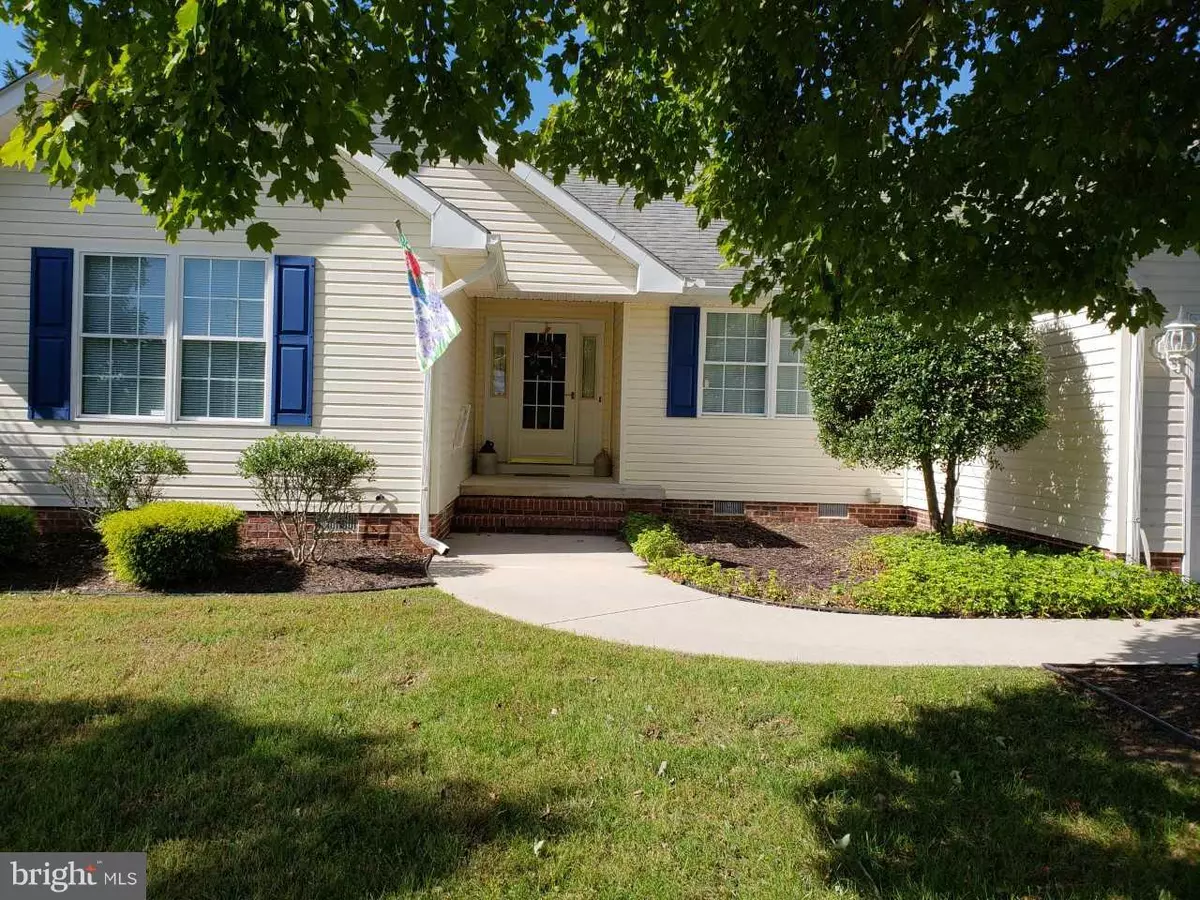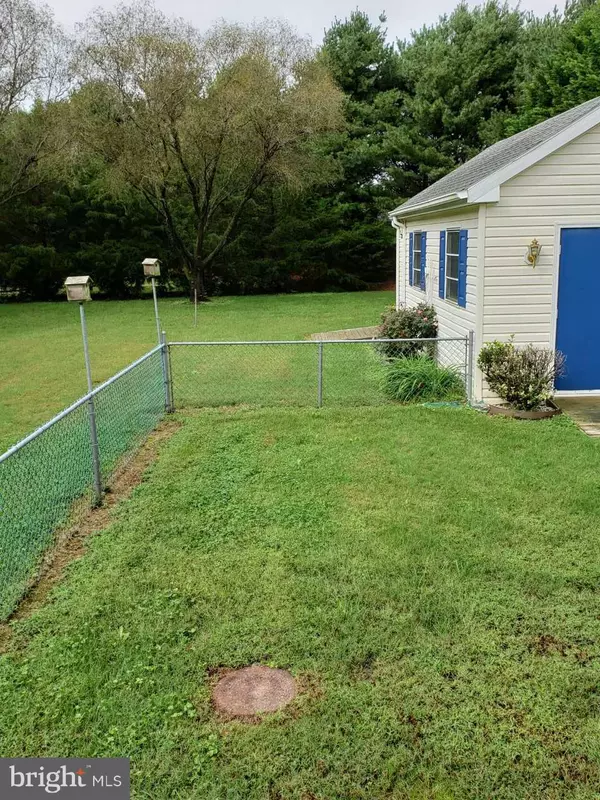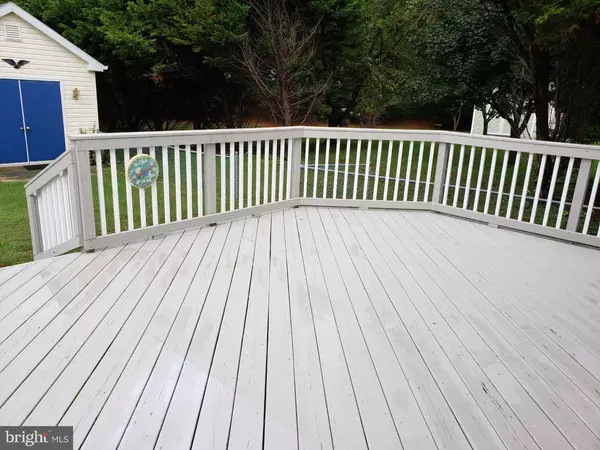$291,000
$295,000
1.4%For more information regarding the value of a property, please contact us for a free consultation.
3 ANCIENT OAK DR Lewes, DE 19958
3 Beds
2 Baths
1,582 SqFt
Key Details
Sold Price $291,000
Property Type Single Family Home
Sub Type Detached
Listing Status Sold
Purchase Type For Sale
Square Footage 1,582 sqft
Price per Sqft $183
Subdivision Chapel Green
MLS Listing ID 1009914006
Sold Date 12/12/19
Style Ranch/Rambler
Bedrooms 3
Full Baths 2
HOA Fees $55/ann
HOA Y/N Y
Abv Grd Liv Area 1,582
Originating Board BRIGHT
Year Built 1997
Annual Tax Amount $874
Tax Year 2018
Lot Size 0.583 Acres
Acres 0.58
Property Sub-Type Detached
Property Description
Well Kept rancher in an active community that offers low HOA fees with outdoor pool and tennis courts playground for the kids & lots of weekly activities for owners including poker night and bridge night. Florida room is off of the kitchen/dining area has heat and opens up onto rear deck. Back yard is partially fenced in. 2 Sheds have electricity. Make your appointment to see this lovely home today!
Location
State DE
County Sussex
Area Indian River Hundred (31008)
Zoning A
Direction East
Rooms
Other Rooms Sun/Florida Room
Main Level Bedrooms 3
Interior
Interior Features Ceiling Fan(s), Combination Kitchen/Dining, Combination Kitchen/Living, Dining Area, Entry Level Bedroom, Kitchen - Eat-In, Walk-in Closet(s), Window Treatments
Heating Forced Air
Cooling Central A/C
Flooring Carpet, Laminated, Tile/Brick
Equipment Dryer - Electric, Microwave, Oven/Range - Electric, Refrigerator, Range Hood, Washer, Water Heater, Stove, Disposal, Dishwasher
Appliance Dryer - Electric, Microwave, Oven/Range - Electric, Refrigerator, Range Hood, Washer, Water Heater, Stove, Disposal, Dishwasher
Heat Source Electric
Laundry Main Floor
Exterior
Parking Features Garage - Front Entry, Inside Access
Garage Spaces 2.0
Utilities Available Cable TV, Sewer Available
Amenities Available Community Center, Pool - Outdoor, Tennis Courts
Water Access N
Roof Type Asbestos Shingle
Street Surface Black Top
Accessibility Doors - Swing In
Attached Garage 2
Total Parking Spaces 2
Garage Y
Building
Story 1
Foundation Crawl Space
Sewer Shared Septic, Shared Sewer
Water Public
Architectural Style Ranch/Rambler
Level or Stories 1
Additional Building Above Grade, Below Grade
Structure Type Dry Wall
New Construction N
Schools
Middle Schools Beacon
High Schools Cape Henlopen
School District Cape Henlopen
Others
HOA Fee Include Common Area Maintenance,Pool(s)
Senior Community No
Tax ID 234-06.00-231.00
Ownership Fee Simple
SqFt Source Estimated
Security Features Carbon Monoxide Detector(s),Smoke Detector,Security System
Acceptable Financing Cash, Conventional, FHA, USDA, VA
Horse Property N
Listing Terms Cash, Conventional, FHA, USDA, VA
Financing Cash,Conventional,FHA,USDA,VA
Special Listing Condition Standard
Read Less
Want to know what your home might be worth? Contact us for a FREE valuation!

Our team is ready to help you sell your home for the highest possible price ASAP

Bought with William B. Wagamon III • Jack Lingo - Lewes
GET MORE INFORMATION





