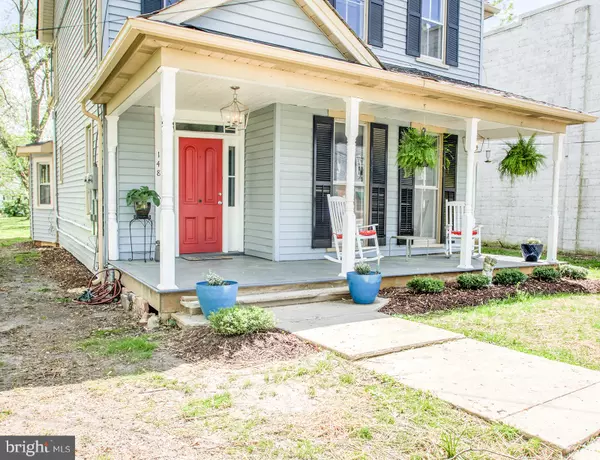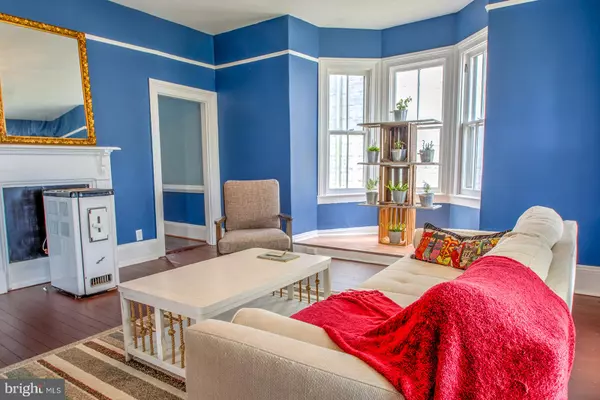$200,000
$209,000
4.3%For more information regarding the value of a property, please contact us for a free consultation.
148 PRINCE ST Tappahannock, VA 22560
3 Beds
1 Bath
2,372 SqFt
Key Details
Sold Price $200,000
Property Type Single Family Home
Sub Type Detached
Listing Status Sold
Purchase Type For Sale
Square Footage 2,372 sqft
Price per Sqft $84
Subdivision None Available
MLS Listing ID VAES100672
Sold Date 12/11/19
Style Victorian
Bedrooms 3
Full Baths 1
HOA Y/N N
Abv Grd Liv Area 2,372
Originating Board BRIGHT
Year Built 1900
Annual Tax Amount $1,523
Tax Year 2019
Lot Size 8,712 Sqft
Acres 0.2
Property Description
Gracious in Town Victorian with the perfect combination of old Victorian charm and modern upgrades.Original floors and woodwork,lots of tall windows providing natural light,several original mantels keeping with the era,formal Living Room with lovely bay window,charming formal dining room with chair railing just off the updated eat-in Kitchen with new stainless appliances,butcher block countertops and ceramic-tiled flooring,downstairs office,den or bedroom,three lovely Bedrooms upstairs, all with original flooring & woodwork and two full baths both with ceramic-tiled floors & ceramic walk-in showers.New heat pump,ceiling fans throughout and walk-up attic.Wonderful front porch for the rocking chair,morning coffee & a peek of the Rappahannock River at the end of Prince Street.Within walking distance of historic Town of Tappahannock,Town's museum,Tappahannock Art Gallery,several eateries,speciality shops & Lowery's Seafood Restaurant in business for over 80 years and minutes to shopping,marina,public boat ramp,golf course,River Fitness,health care facilities & hospital.Great area for freshwater and saltwater fishing or just cruising on the River! Public access area on the River at the end of Prince Street for taking a dip, launching a kayak or canoe or catching a fish. Call for a showing of this classic beauty!
Location
State VA
County Essex
Zoning RESIDENTIAL
Rooms
Other Rooms Living Room, Dining Room, Primary Bedroom, Bedroom 2, Bedroom 3, Kitchen, Office, Utility Room, Bathroom 2, Attic
Interior
Interior Features Attic, Ceiling Fan(s), Chair Railings, Floor Plan - Traditional, Formal/Separate Dining Room, Kitchen - Eat-In, Wainscotting, Walk-in Closet(s), Wood Floors
Hot Water Electric
Heating Heat Pump - Electric BackUp
Cooling Central A/C, Ceiling Fan(s)
Flooring Wood, Ceramic Tile
Fireplaces Type Mantel(s), Non-Functioning
Equipment Dishwasher, Refrigerator, Stove
Fireplace Y
Window Features Storm,Wood Frame
Appliance Dishwasher, Refrigerator, Stove
Heat Source Electric
Laundry Upper Floor
Exterior
Utilities Available Sewer Available, Water Available
Waterfront N
Water Access N
View River, Street
Roof Type Composite
Accessibility None
Parking Type Driveway, On Street
Garage N
Building
Lot Description Cleared, Front Yard, Landscaping, Level, Rear Yard
Story 2
Foundation Crawl Space
Sewer Public Septic
Water Public
Architectural Style Victorian
Level or Stories 2
Additional Building Above Grade
Structure Type Dry Wall,Plaster Walls
New Construction N
Schools
Elementary Schools Tappahannock
Middle Schools Essex
High Schools Essex
School District Essex County Public Schools
Others
Pets Allowed Y
Senior Community No
Tax ID 32B-14-G-4
Ownership Fee Simple
SqFt Source Estimated
Security Features Smoke Detector
Acceptable Financing Cash, Conventional
Listing Terms Cash, Conventional
Financing Cash,Conventional
Special Listing Condition Standard
Pets Description Cats OK, Dogs OK
Read Less
Want to know what your home might be worth? Contact us for a FREE valuation!

Our team is ready to help you sell your home for the highest possible price ASAP

Bought with Deborah E Warford • Coldwell Banker Elite

GET MORE INFORMATION





