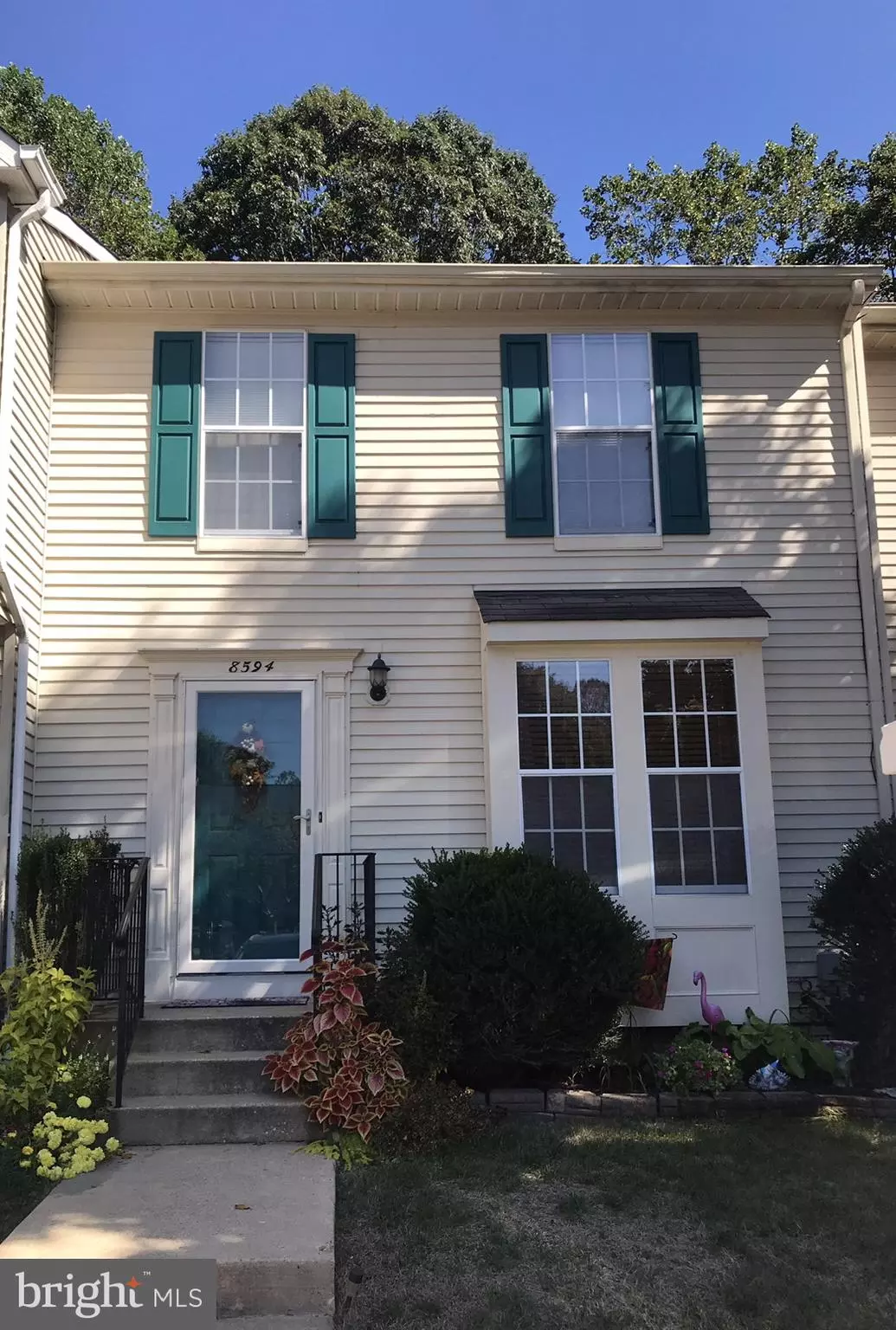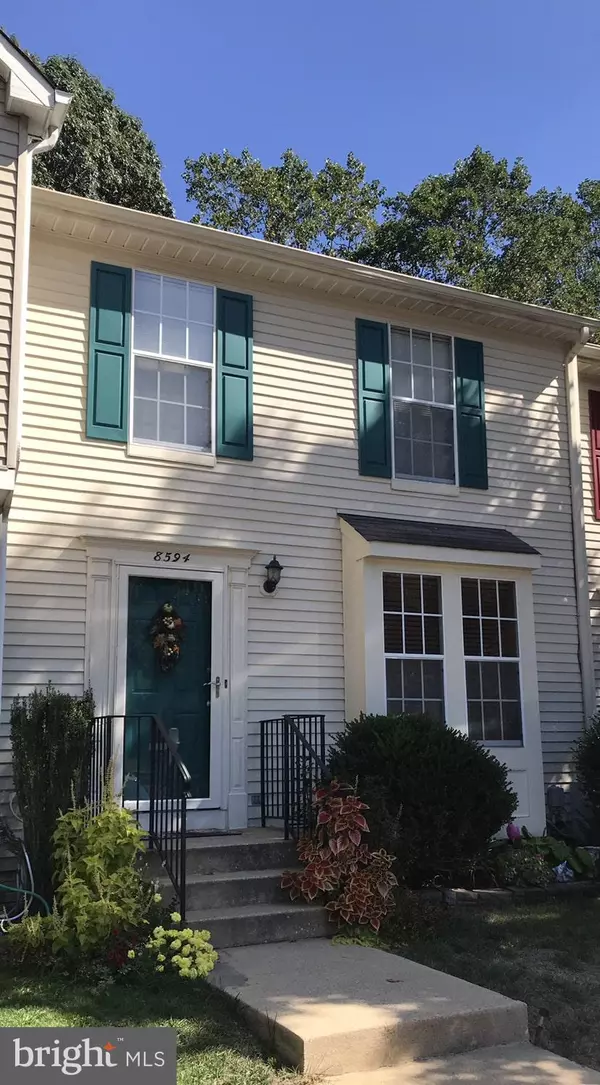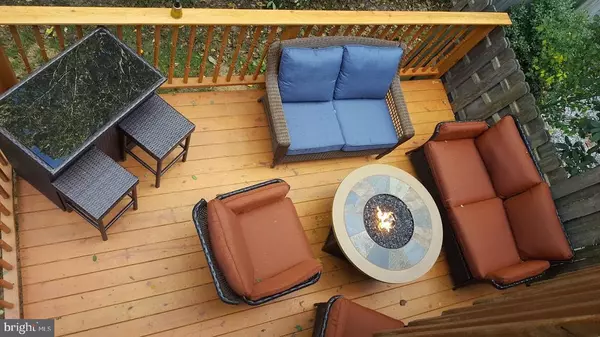$244,000
$249,999
2.4%For more information regarding the value of a property, please contact us for a free consultation.
8594 CHESAPEAKE LIGHTHOUSE DRIVE North Beach, MD 20714
3 Beds
3 Baths
1,736 SqFt
Key Details
Sold Price $244,000
Property Type Townhouse
Sub Type Interior Row/Townhouse
Listing Status Sold
Purchase Type For Sale
Square Footage 1,736 sqft
Price per Sqft $140
Subdivision Chesapeake Lighthouse
MLS Listing ID MDCA172662
Sold Date 12/10/19
Style Traditional
Bedrooms 3
Full Baths 3
HOA Fees $25/qua
HOA Y/N Y
Abv Grd Liv Area 1,176
Originating Board BRIGHT
Year Built 1994
Annual Tax Amount $2,478
Tax Year 2018
Lot Size 1,500 Sqft
Acres 0.03
Property Description
WELCOME HOME! THIS 3 BEDROOM, 3 FULL UDATED BATHROOMS IS READY FOR YOU. THIS HOME HAS AN OPEN FLOOR PLAN, EAT IN KITCHEN, SS APPLIANCES. BRING YOUR FRIENDS THIS HOME HAS A BEAUTIFUL DECK OFF OF THE KITCHEN WITH A WRAP AROUND STAIRWELL TO THE LOWER DECK FOR MORE ENTERTAINING . GREAT AREAS FOR HAVING A CRAB FEAST OR RELAXING BY A FIRE.THE LIVING ROOM IS 15 X 15 AND THE FAMILY ROOM IS 18 X 15 WITH A FIREPLACE THIS ROOM IS A GREAT AREA TO WATCH THE FOOTBALL GAMES OR A GREAT GAME ROOM FOR THE KIDS. YOU ARE JUST MINUTES TO THE BEACH AND BOARDWALK! AGENTS BRING YOUR CLIENTS THIS HOME WILL NOT LAST LONG..
Location
State MD
County Calvert
Zoning R
Rooms
Basement Daylight, Partial, Fully Finished, Heated, Interior Access, Outside Entrance, Rear Entrance, Walkout Level, Windows
Main Level Bedrooms 3
Interior
Interior Features Attic, Breakfast Area, Carpet, Ceiling Fan(s), Combination Kitchen/Dining, Family Room Off Kitchen, Floor Plan - Traditional, Kitchen - Eat-In, Kitchen - Country, Kitchen - Table Space, Primary Bath(s), Spiral Staircase, Tub Shower
Hot Water Electric
Heating Heat Pump(s)
Cooling Ceiling Fan(s), Central A/C
Flooring Carpet, Laminated, Ceramic Tile
Fireplaces Number 1
Fireplaces Type Fireplace - Glass Doors, Wood, Marble, Screen
Equipment Built-In Microwave, Cooktop, Dishwasher, Dryer, Exhaust Fan, Icemaker, Oven - Self Cleaning, Refrigerator, Stainless Steel Appliances, Washer, Disposal, Water Heater
Furnishings No
Fireplace Y
Appliance Built-In Microwave, Cooktop, Dishwasher, Dryer, Exhaust Fan, Icemaker, Oven - Self Cleaning, Refrigerator, Stainless Steel Appliances, Washer, Disposal, Water Heater
Heat Source Electric
Laundry Basement, Dryer In Unit, Washer In Unit
Exterior
Exterior Feature Deck(s)
Parking On Site 2
Amenities Available Basketball Courts, Cable, Common Grounds, Reserved/Assigned Parking, Tot Lots/Playground
Water Access N
View Street, Trees/Woods
Roof Type Shingle
Accessibility 32\"+ wide Doors
Porch Deck(s)
Garage N
Building
Lot Description Backs to Trees, Cul-de-sac, Front Yard, Interior, Landscaping, No Thru Street
Story 3+
Sewer Public Sewer
Water Public
Architectural Style Traditional
Level or Stories 3+
Additional Building Above Grade, Below Grade
Structure Type Cathedral Ceilings,Dry Wall
New Construction N
Schools
Elementary Schools Windy Hill
Middle Schools Windy Hill
High Schools Northern
School District Calvert County Public Schools
Others
Pets Allowed N
HOA Fee Include Common Area Maintenance,Road Maintenance,Snow Removal,Trash
Senior Community No
Tax ID 0503132943
Ownership Fee Simple
SqFt Source Estimated
Security Features Smoke Detector
Horse Property N
Special Listing Condition Standard
Read Less
Want to know what your home might be worth? Contact us for a FREE valuation!

Our team is ready to help you sell your home for the highest possible price ASAP

Bought with Delaney Irene Burgess • RE/MAX United Real Estate

GET MORE INFORMATION





