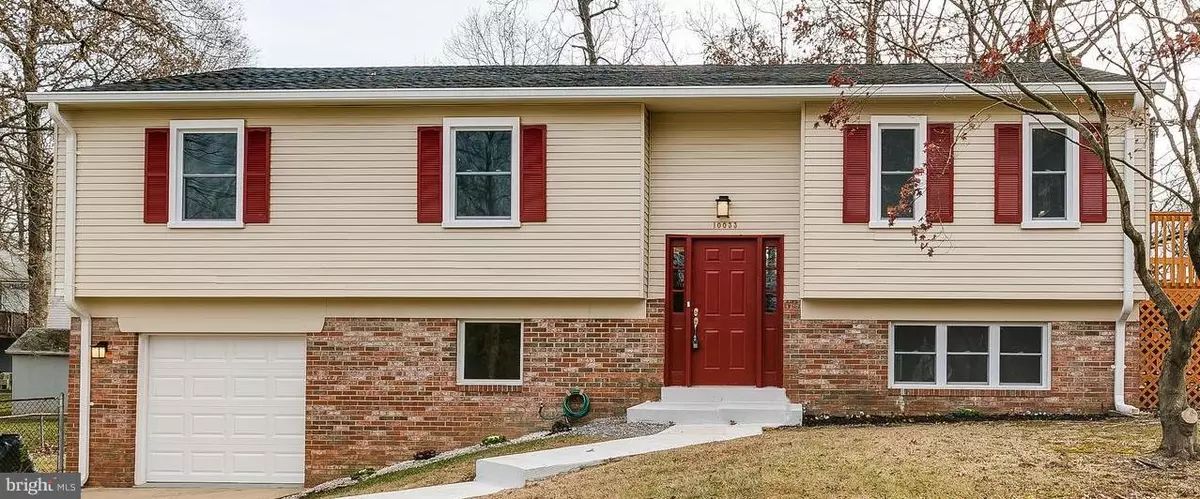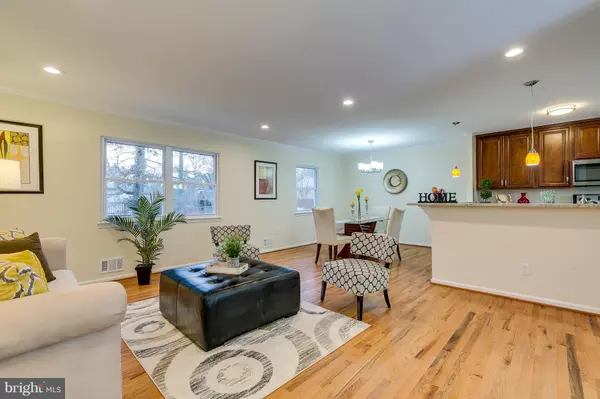$380,000
$384,900
1.3%For more information regarding the value of a property, please contact us for a free consultation.
10033 E FRANKLIN AVE Glenn Dale, MD 20769
4 Beds
3 Baths
1,337 SqFt
Key Details
Sold Price $380,000
Property Type Single Family Home
Sub Type Detached
Listing Status Sold
Purchase Type For Sale
Square Footage 1,337 sqft
Price per Sqft $284
Subdivision Glendale
MLS Listing ID MDPG357690
Sold Date 12/06/19
Style Other
Bedrooms 4
Full Baths 3
HOA Y/N N
Abv Grd Liv Area 1,337
Originating Board BRIGHT
Year Built 1977
Annual Tax Amount $4,568
Tax Year 2019
Lot Size 10,000 Sqft
Acres 0.23
Property Description
Fully Renovated, Newly Stunning Exterior and Interior Remodeled/Renovated Corner Spacious Split-Foyer Single Family Home in the Distinguished Quite Glendale Heights neighborhood in Glenn Dale, PG County, MD - 1337 sq ft each level - 4 bedrooms - 3 full bathrooms - hardwood flooring - fabulous spacious kitchen - decent/elegant living, family, and dining areas - fully finished walk-out lower level with an amazing sunroom - Decent Two-Level Deck on the top of an outdoor gated storage space - backyard - front yard- landscaping - one car garage - drive way - gated fence - a shed room - 0.25 acre lot - Well achieved privacy - No HOA - Few minutes from major shopping centers, MD 193, MD 450, MD 50, and I 495 - MUST SEE!
Location
State MD
County Prince Georges
Zoning RR
Rooms
Basement Daylight, Full, Fully Finished, Heated, Improved, Outside Entrance
Main Level Bedrooms 4
Interior
Hot Water Electric
Heating Central, Heat Pump(s)
Cooling Central A/C
Fireplaces Number 1
Heat Source Electric, Central
Exterior
Parking Features Garage - Front Entry
Garage Spaces 1.0
Water Access N
Accessibility None
Attached Garage 1
Total Parking Spaces 1
Garage Y
Building
Story 2
Sewer Public Sewer
Water Public
Architectural Style Other
Level or Stories 2
Additional Building Above Grade, Below Grade
New Construction N
Schools
Elementary Schools Glenn Dale
Middle Schools Thomas Johnson
High Schools Duval
School District Prince George'S County Public Schools
Others
Senior Community No
Tax ID 17141628064
Ownership Fee Simple
SqFt Source Assessor
Special Listing Condition Standard
Read Less
Want to know what your home might be worth? Contact us for a FREE valuation!

Our team is ready to help you sell your home for the highest possible price ASAP

Bought with Carlos A Espinoza • RE/MAX Realty Group
GET MORE INFORMATION





