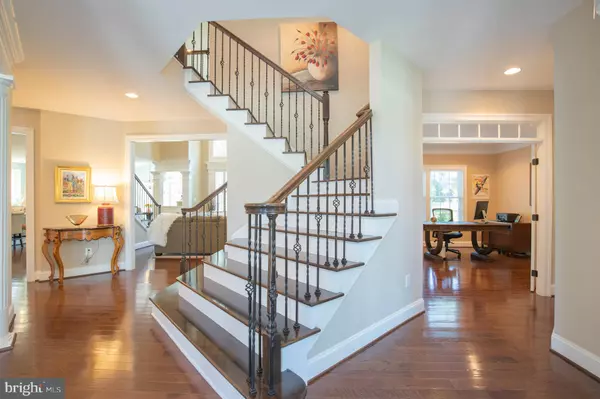$820,000
$789,000
3.9%For more information regarding the value of a property, please contact us for a free consultation.
2009 WRANGLEY CT West Chester, PA 19380
4 Beds
4 Baths
5,624 SqFt
Key Details
Sold Price $820,000
Property Type Single Family Home
Sub Type Detached
Listing Status Sold
Purchase Type For Sale
Square Footage 5,624 sqft
Price per Sqft $145
Subdivision Greystone
MLS Listing ID PACT490314
Sold Date 12/05/19
Style Colonial
Bedrooms 4
Full Baths 3
Half Baths 1
HOA Fees $98/qua
HOA Y/N Y
Abv Grd Liv Area 4,324
Originating Board BRIGHT
Year Built 2014
Annual Tax Amount $11,009
Tax Year 2019
Lot Size 0.430 Acres
Acres 0.43
Lot Dimensions 0.00 x 0.00
Property Description
Don't miss your opportunity, this home is priced to sell! Immaculate, executive style home ready and waiting for you. This meticulously maintained and upgraded 4 bedroom, 3 1/2 bath home has all of the bells and whistles that today's selective buyers are looking for in the desirable community of Greystone. You don't have to worry about stucco, this home was built with vinyl siding. Located on a cul de sac street with 14 estate style homes. Double, glass door entry into the foyer with cathedral ceiling. 1st floor has hardwood flooring and an elegant curved staircase, which sets the stage for many of the classic upgrades through out this home. Custom millwork, crown molding, columns, tray ceilings, and oil rubbed bronze hardware. Gourmet eat in kitchen with granite counters, under cabinet lighting, double ovens, gas cook top, double sinks, pantry and a large island with seating. The morning room has a vaulted ceiling, plantation shutters and a granite top bar with extra seating, french doors lead to fenced in flat back yard with a paver patio and a fire pit area. The light filled, 2 story living room with palladium windows extending across the wall, adorned with plantation shutters, built in shelving and a gas fireplace. Custom ceiling fan will definitely get your attention too. Entertaining will be a delight in your formal living and dining room complete with butler pantry. First floor office with lovely views of the back yard, recessed lighting and french doors. Laundry may even be enjoyable again, when you see the beautiful laundry/mud room with granite counters, built in sink and extra cabinets. Upstairs the master suite is massive and a is a true retreat! The spa like bathroom has double vanities, large shower with dual heads, soaking tub, and private water closet, and two walk in closets. The 2nd bedroom is a princess suite with walk in closet and full bathroom. The 3rd and 4th bedroom share a hall bathroom with double sinks and tub. The finished lower level has a walk out basement, plumbed for a full bathroom and room for a 5th bedroom. This lovely home is conveniently located to Exton with Whole Foods and West Chester Boro with boutique shopping, restaurants and night life. Make your appointment today!
Location
State PA
County Chester
Area West Goshen Twp (10352)
Zoning R3
Rooms
Other Rooms Living Room, Dining Room, Primary Bedroom, Bedroom 2, Bedroom 3, Bedroom 4, Kitchen, Family Room, Basement, Breakfast Room, Laundry, Office, Bathroom 2, Bathroom 3, Primary Bathroom, Half Bath
Basement Full, Fully Finished, Outside Entrance, Walkout Stairs
Interior
Hot Water Propane
Heating Forced Air
Cooling Central A/C
Flooring Hardwood, Carpet, Ceramic Tile
Fireplaces Number 1
Fireplaces Type Gas/Propane, Mantel(s)
Equipment Built-In Microwave, Dishwasher, Disposal, Icemaker, Oven - Self Cleaning, Oven - Double, Oven - Wall, Six Burner Stove
Fireplace Y
Window Features Atrium,Energy Efficient
Appliance Built-In Microwave, Dishwasher, Disposal, Icemaker, Oven - Self Cleaning, Oven - Double, Oven - Wall, Six Burner Stove
Heat Source Propane - Leased
Laundry Main Floor
Exterior
Exterior Feature Patio(s)
Garage Additional Storage Area, Built In, Garage - Side Entry, Garage Door Opener, Inside Access, Oversized
Garage Spaces 3.0
Fence Wood
Waterfront N
Water Access N
Accessibility None
Porch Patio(s)
Parking Type Attached Garage, Driveway
Attached Garage 3
Total Parking Spaces 3
Garage Y
Building
Lot Description Cul-de-sac, Front Yard, Landscaping, Rear Yard, SideYard(s)
Story 2
Sewer Public Sewer
Water Public
Architectural Style Colonial
Level or Stories 2
Additional Building Above Grade, Below Grade
New Construction N
Schools
Elementary Schools Fern Hill
Middle Schools Peirce
High Schools B. Reed Henderson
School District West Chester Area
Others
HOA Fee Include Common Area Maintenance
Senior Community No
Tax ID 52-02 -0114.03F0
Ownership Fee Simple
SqFt Source Estimated
Acceptable Financing Cash, Conventional
Listing Terms Cash, Conventional
Financing Cash,Conventional
Special Listing Condition Standard
Read Less
Want to know what your home might be worth? Contact us for a FREE valuation!

Our team is ready to help you sell your home for the highest possible price ASAP

Bought with Patricia Harvey • RE/MAX Town & Country

GET MORE INFORMATION





