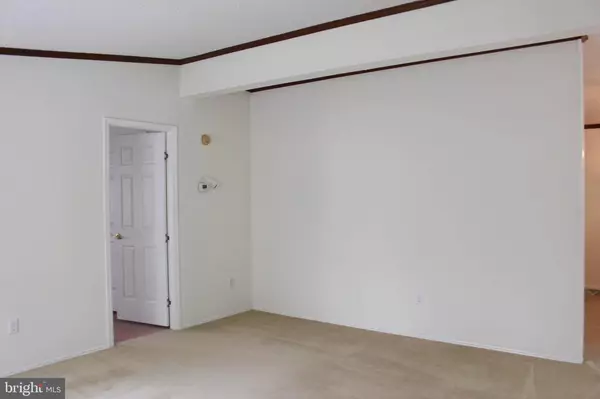$165,000
$170,000
2.9%For more information regarding the value of a property, please contact us for a free consultation.
43 ELDER CT New Hope, PA 18938
2 Beds
2 Baths
1,344 SqFt
Key Details
Sold Price $165,000
Property Type Manufactured Home
Sub Type Manufactured
Listing Status Sold
Purchase Type For Sale
Square Footage 1,344 sqft
Price per Sqft $122
Subdivision Buckingham Springs
MLS Listing ID PABU482110
Sold Date 11/26/19
Style Ranch/Rambler
Bedrooms 2
Full Baths 2
HOA Y/N N
Abv Grd Liv Area 1,344
Originating Board BRIGHT
Year Built 1993
Annual Tax Amount $2,075
Tax Year 2019
Lot Size 8,929 Sqft
Acres 0.2
Lot Dimensions 0.00 x 0.00
Property Description
Location, Location, Location in this lovely 55+ community backing to a wooded area. Choose this Wayne model with a large patio in front. Enter into the spacious living room that opens to the dining area and kitchen. The laundry room sits to the left of the kitchen and has a utility tub and door access to the back yard and door to master bath. Master bedroom has a walk in closet and private bath with shower stall. The second bedroom and bath is off the family room. The family room has Cathedral ceiling a lot of windows that look out at the woods. This home has a replaced roof, newer HVAC, WH 2017,all the big things are done. You will fall in love with this well maintained home. Come take a look!!
Location
State PA
County Bucks
Area Buckingham Twp (10106)
Zoning MOB
Rooms
Other Rooms Living Room, Dining Room, Primary Bedroom, Bedroom 2, Kitchen, Family Room, Laundry, Primary Bathroom
Main Level Bedrooms 2
Interior
Interior Features Breakfast Area, Carpet, Ceiling Fan(s), Floor Plan - Open, Primary Bath(s), Pantry, Skylight(s), Stall Shower, Walk-in Closet(s), Family Room Off Kitchen, Crown Moldings, Tub Shower
Hot Water Electric
Heating Central, Forced Air, Heat Pump - Electric BackUp
Cooling Central A/C
Flooring Carpet, Vinyl
Equipment Built-In Microwave, Dishwasher, Dryer - Electric, Refrigerator, Stove, Washer
Furnishings No
Fireplace N
Window Features Double Pane,Screens,Vinyl Clad
Appliance Built-In Microwave, Dishwasher, Dryer - Electric, Refrigerator, Stove, Washer
Heat Source Electric
Laundry Main Floor
Exterior
Exterior Feature Patio(s)
Garage Spaces 2.0
Utilities Available Under Ground
Waterfront N
Water Access N
View Trees/Woods
Roof Type Pitched,Asphalt
Street Surface Access - On Grade,Black Top
Accessibility None
Porch Patio(s)
Parking Type Driveway
Total Parking Spaces 2
Garage N
Building
Story 1
Foundation Crawl Space, Block, Slab
Sewer Public Sewer
Water Public
Architectural Style Ranch/Rambler
Level or Stories 1
Additional Building Above Grade, Below Grade
New Construction N
Schools
Elementary Schools Buckingham
Middle Schools Holicong
High Schools Central Bucks High School East
School District Central Bucks
Others
Pets Allowed Y
Senior Community Yes
Age Restriction 55
Tax ID 06-018-083 0230
Ownership Ground Rent
SqFt Source Estimated
Acceptable Financing Cash, Conventional
Horse Property N
Listing Terms Cash, Conventional
Financing Cash,Conventional
Special Listing Condition Standard
Pets Description Number Limit, Cats OK, Dogs OK
Read Less
Want to know what your home might be worth? Contact us for a FREE valuation!

Our team is ready to help you sell your home for the highest possible price ASAP

Bought with Stefan D Dahlmark • Kurfiss Sotheby's International Realty

GET MORE INFORMATION





