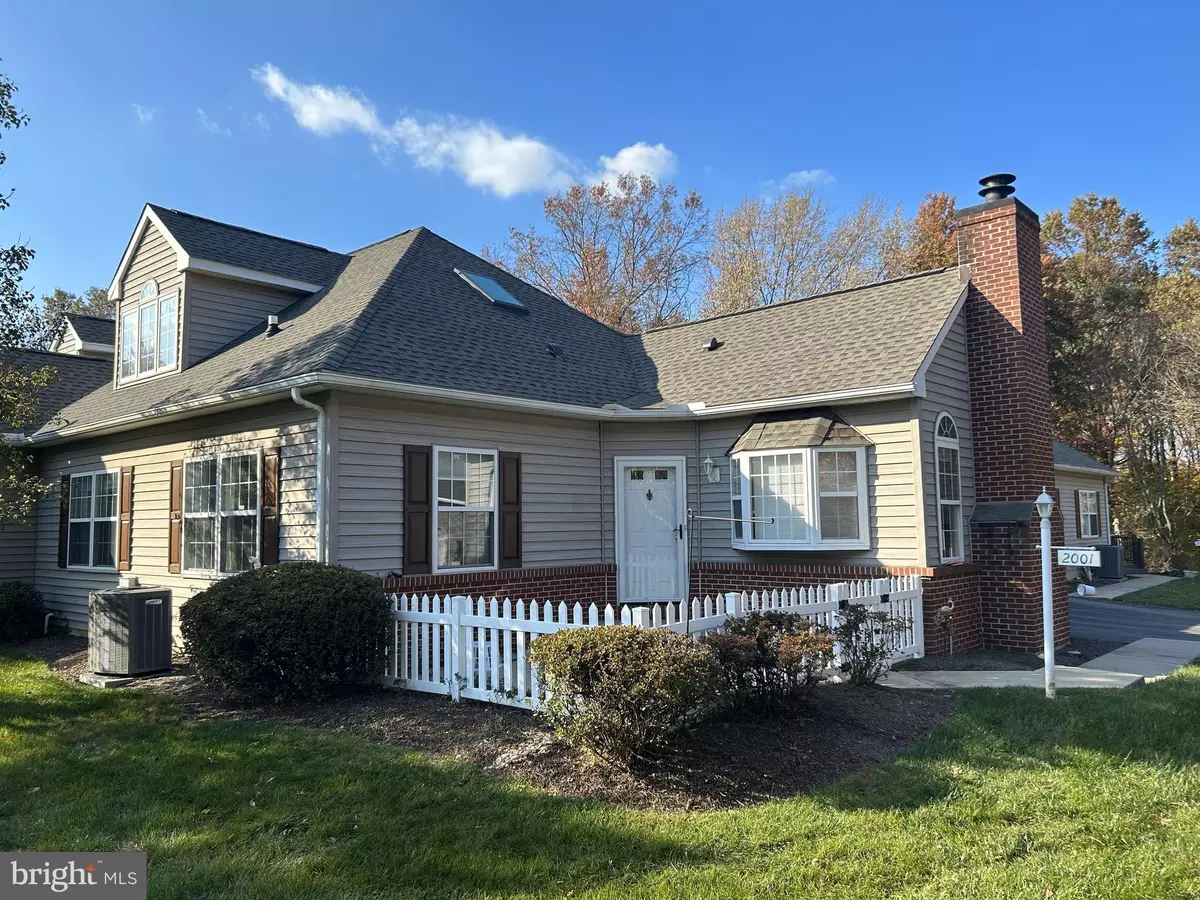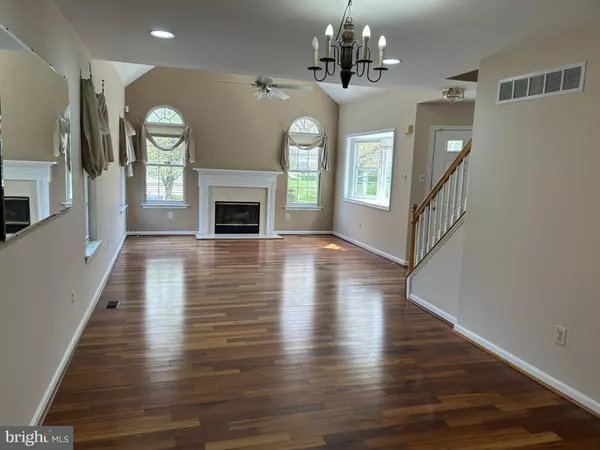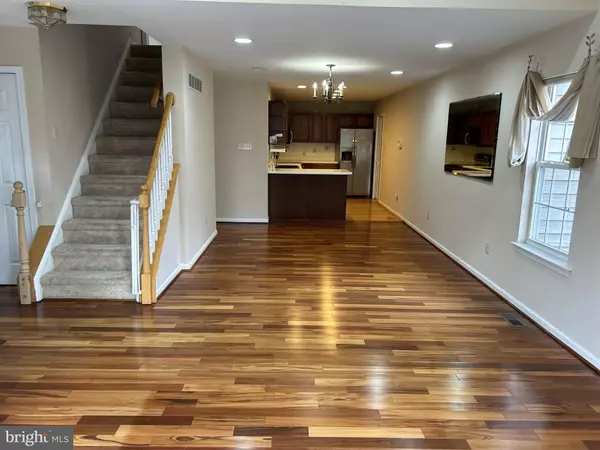2001 CENTURY LN Chadds Ford, PA 19317
3 Beds
3 Baths
1,632 SqFt
UPDATED:
02/26/2025 12:57 AM
Key Details
Property Type Townhouse
Sub Type Interior Row/Townhouse
Listing Status Active
Purchase Type For Rent
Square Footage 1,632 sqft
Subdivision Concord Crossing
MLS Listing ID PADE2084722
Style Carriage House
Bedrooms 3
Full Baths 2
Half Baths 1
HOA Y/N N
Abv Grd Liv Area 1,632
Originating Board BRIGHT
Year Built 1997
Lot Dimensions 0.00 x 0.00
Property Sub-Type Interior Row/Townhouse
Property Description
Key Features:
✔ Bright & Open Layout – Hardwood floors, ceiling lights, and fans throughout the living, dining, and kitchen areas.
✔ Main Floor Convenience – Spacious bedroom with an attached bath & ample closet space, plus a sunlit room perfect for an office or third bedroom.
✔ Modern Kitchen – Upgraded with new appliances, quartz countertops, large pantry, and stylish lighting.
✔ Expansive Upper-Level Suite – 500 sq. ft. private retreat with ensuite bath, two closets, skylights, and a charming window nook.
✔ Abundant Storage – Customizable closets throughout.
✔ Private Outdoor Space – Relax or entertain on your secluded patio.
✔ Garage with EV Charging – Attached one-car garage plus community parking.
✔ Prime Location – Easy access to Route 202 & Route 1, Philadelphia international airport, minutes from Wegmans, Whole Foods, Trader Joe's, and Delaware shopping.
Community Perks:
🌿 Lush greenery & walkable streets
🌞 Ample sunlight & privacy
🏡 Quiet, friendly neighborhood
Location
State PA
County Delaware
Area Concord Twp (10413)
Zoning RES
Rooms
Other Rooms Living Room, Dining Room, Primary Bedroom, Bedroom 2, Kitchen, Bedroom 1, Attic
Basement Full
Main Level Bedrooms 2
Interior
Interior Features Primary Bath(s), Butlers Pantry, Skylight(s), Ceiling Fan(s), Breakfast Area
Hot Water Natural Gas
Heating Hot Water
Cooling Central A/C
Flooring Wood, Fully Carpeted, Tile/Brick
Fireplaces Number 1
Fireplaces Type Marble, Gas/Propane
Equipment Oven - Self Cleaning, Dishwasher, Disposal, Built-In Microwave
Fireplace Y
Window Features Bay/Bow
Appliance Oven - Self Cleaning, Dishwasher, Disposal, Built-In Microwave
Heat Source Natural Gas
Laundry Main Floor
Exterior
Exterior Feature Patio(s)
Parking Features Inside Access, Garage Door Opener
Garage Spaces 1.0
Fence Other
Water Access N
Roof Type Pitched,Shingle
Accessibility None
Porch Patio(s)
Attached Garage 1
Total Parking Spaces 1
Garage Y
Building
Lot Description Open, SideYard(s)
Story 2
Foundation Concrete Perimeter
Sewer Public Sewer
Water Public
Architectural Style Carriage House
Level or Stories 2
Additional Building Above Grade, Below Grade
Structure Type Cathedral Ceilings
New Construction N
Schools
School District Garnet Valley
Others
Pets Allowed Y
HOA Fee Include Ext Bldg Maint,Lawn Maintenance,Snow Removal,Trash,All Ground Fee,Management
Senior Community No
Tax ID 13-00-00202-21
Ownership Other
SqFt Source Estimated
Pets Allowed Case by Case Basis

GET MORE INFORMATION





