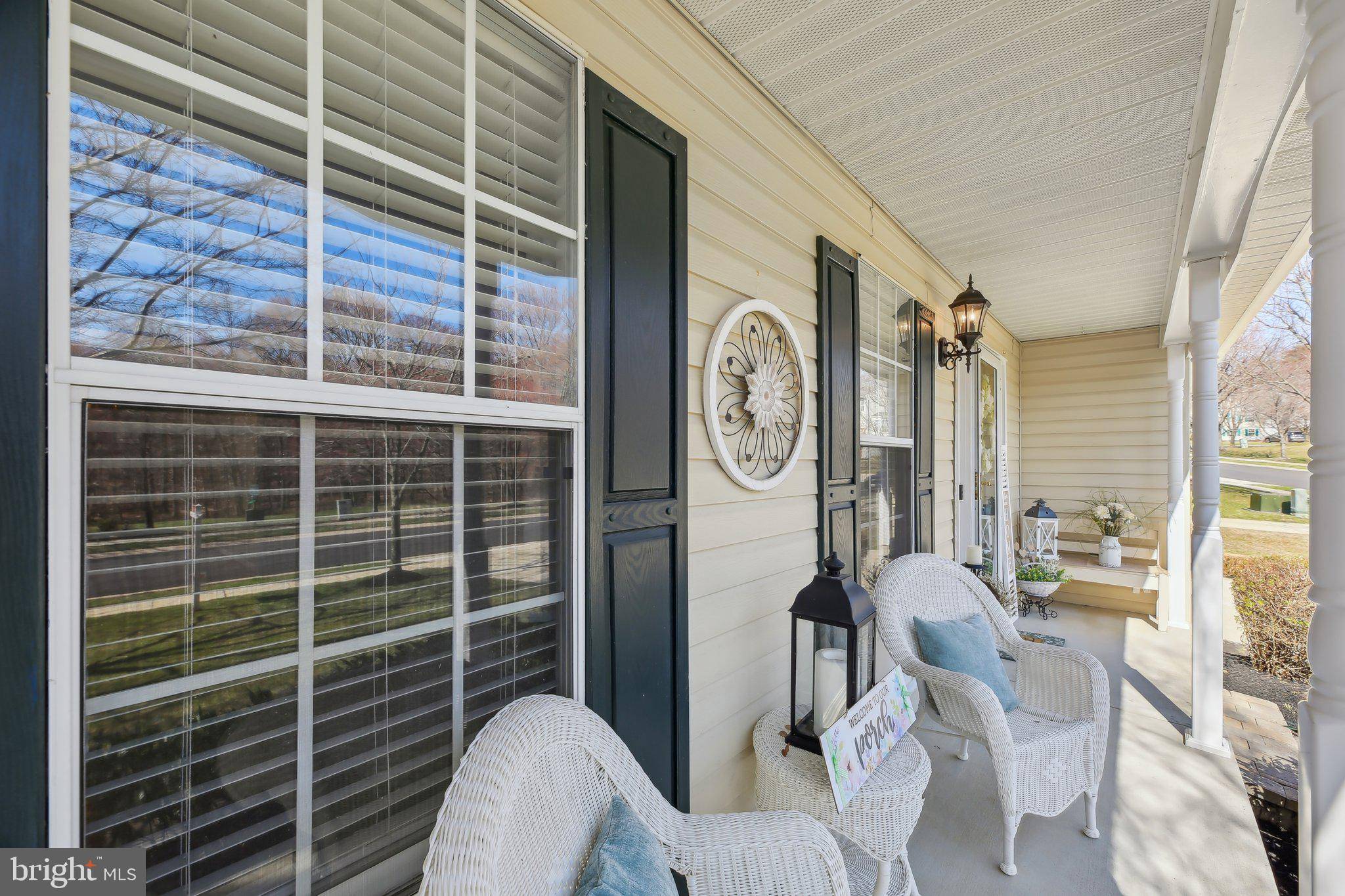6440 WESLEY LN Elkridge, MD 21075
5 Beds
4 Baths
2,088 SqFt
UPDATED:
Key Details
Property Type Single Family Home
Sub Type Detached
Listing Status Pending
Purchase Type For Sale
Square Footage 2,088 sqft
Price per Sqft $347
Subdivision Willowood
MLS Listing ID MDHW2049542
Style Colonial
Bedrooms 5
Full Baths 3
Half Baths 1
HOA Fees $30/mo
HOA Y/N Y
Abv Grd Liv Area 2,088
Originating Board BRIGHT
Year Built 1995
Available Date 2025-03-20
Annual Tax Amount $7,343
Tax Year 2024
Lot Size 7,845 Sqft
Acres 0.18
Property Sub-Type Detached
Property Description
5 Spacious Bedrooms and 3 Full Bathrooms, plus a convenient Half Bath for guests,
Attached 2-Car Garage and additional Driveway Parking for ample space,
Beautiful Backyard featuring a Deck, perfect for relaxing or entertaining, with a fully fenced yard for privacy and safety,
Hardwood Floors throughout the main level, adding warmth and elegance,
Cozy Wood-Burning Fireplace in the family room, ideal for creating a relaxing atmosphere.
Recent Upgrades (within the last 10 years):
HVAC System,
Water Heater,
Roof,
Modern Stainless Steel Appliances,
Granite Countertops in the kitchen,
Carpet in the basement & upper level.
Fully Finished Basement offering additional living space for your needs.
Located conveniently near shopping, dining, and major highways, this home offers easy access to everything you need while maintaining a peaceful, tranquil atmosphere. Whether commuting or enjoying local amenities, this home strikes the perfect balance of serenity and accessibility.
Don't miss out on the opportunity to own a beautiful home in the Willowood community.
Location
State MD
County Howard
Zoning RSC
Rooms
Basement Fully Finished, Interior Access
Interior
Interior Features Built-Ins, Ceiling Fan(s), Crown Moldings, Dining Area, Family Room Off Kitchen, Floor Plan - Traditional, Kitchen - Gourmet, Kitchen - Island, Pantry, Primary Bath(s), Recessed Lighting, Upgraded Countertops, Walk-in Closet(s), Wood Floors
Hot Water Natural Gas
Heating Central
Cooling Central A/C, Ceiling Fan(s)
Flooring Carpet, Hardwood
Fireplaces Number 1
Fireplaces Type Wood, Screen
Inclusions Mounted TV in family room, ring camera on front door, storage shed in the backyard.
Equipment Built-In Microwave, Dishwasher, Dryer, Exhaust Fan, Oven/Range - Gas, Range Hood, Washer, Water Heater
Furnishings Partially
Fireplace Y
Window Features Screens,Sliding
Appliance Built-In Microwave, Dishwasher, Dryer, Exhaust Fan, Oven/Range - Gas, Range Hood, Washer, Water Heater
Heat Source Natural Gas
Laundry Basement
Exterior
Exterior Feature Deck(s)
Parking Features Garage - Front Entry
Garage Spaces 2.0
Fence Fully
Utilities Available Cable TV Available
Amenities Available Common Grounds
Water Access N
View Garden/Lawn, Trees/Woods
Roof Type Architectural Shingle
Street Surface Paved
Accessibility Level Entry - Main
Porch Deck(s)
Road Frontage Public
Attached Garage 2
Total Parking Spaces 2
Garage Y
Building
Lot Description Front Yard, Landscaping, Partly Wooded, Rear Yard, SideYard(s), Trees/Wooded
Story 3
Foundation Other
Sewer Public Sewer
Water Public
Architectural Style Colonial
Level or Stories 3
Additional Building Above Grade, Below Grade
Structure Type 9'+ Ceilings
New Construction N
Schools
School District Howard County Public School System
Others
HOA Fee Include Common Area Maintenance
Senior Community No
Tax ID 1401261592
Ownership Fee Simple
SqFt Source Assessor
Special Listing Condition Standard
Virtual Tour https://media.showingtimeplus.com/sites/gexgkbx/unbranded

GET MORE INFORMATION





