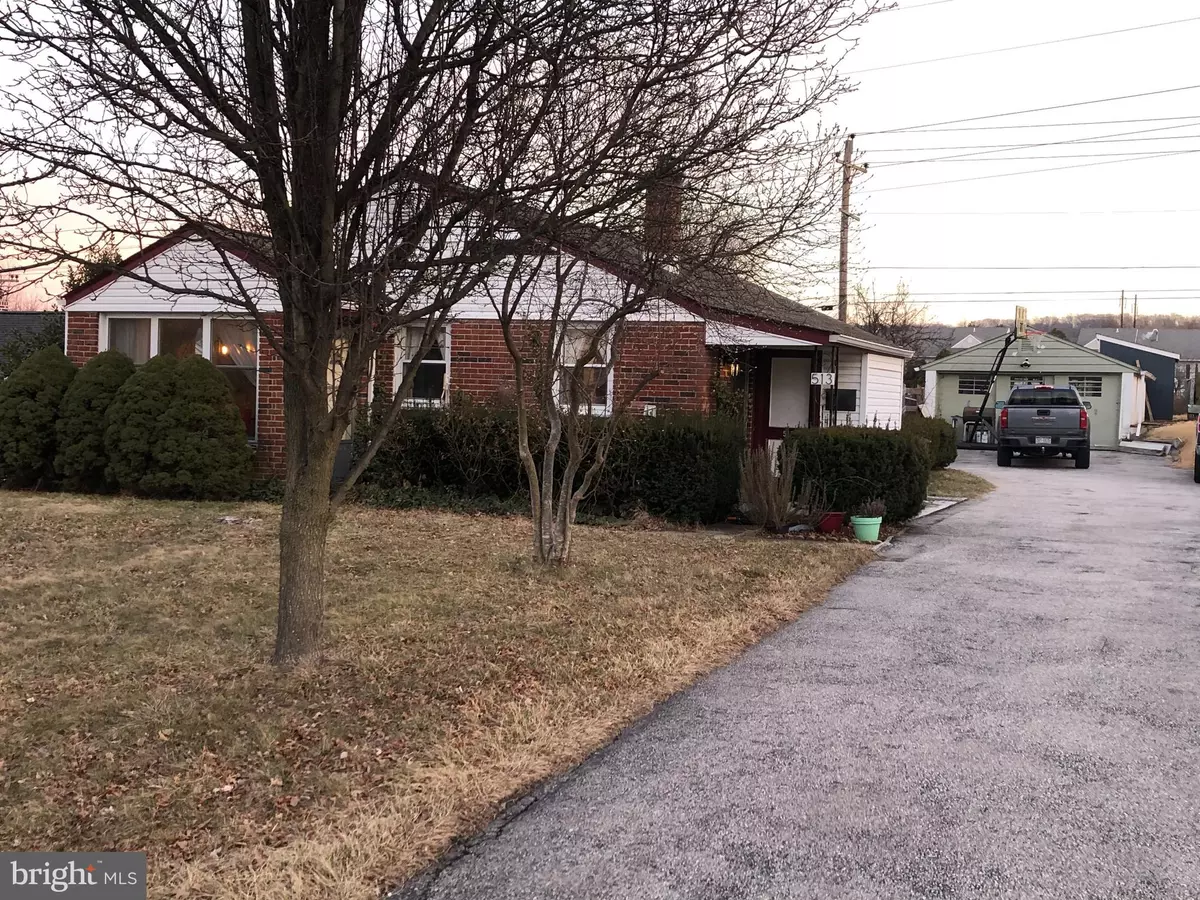513 KINGWOOD RD King Of Prussia, PA 19406
3 Beds
1 Bath
1,065 SqFt
UPDATED:
02/24/2025 11:31 PM
Key Details
Property Type Single Family Home
Sub Type Detached
Listing Status Coming Soon
Purchase Type For Sale
Square Footage 1,065 sqft
Price per Sqft $375
Subdivision Valley Forge Homes
MLS Listing ID PAMC2130320
Style Ranch/Rambler
Bedrooms 3
Full Baths 1
HOA Y/N N
Abv Grd Liv Area 1,065
Originating Board BRIGHT
Year Built 1951
Annual Tax Amount $3,509
Tax Year 2024
Lot Size 7,900 Sqft
Acres 0.18
Lot Dimensions 57.00 x 0.00
Property Sub-Type Detached
Property Description
Location
State PA
County Montgomery
Area Upper Merion Twp (10658)
Zoning R2
Rooms
Main Level Bedrooms 3
Interior
Interior Features Attic, Bathroom - Tub Shower, Built-Ins, Carpet, Ceiling Fan(s), Combination Dining/Living, Dining Area, Recessed Lighting, Upgraded Countertops, Wood Floors
Hot Water Natural Gas
Heating Forced Air
Cooling Ceiling Fan(s), Wall Unit
Flooring Carpet, Bamboo, Luxury Vinyl Tile, Laminated
Inclusions Kitchen Refrigerator, Washer, Dryer
Fireplace N
Heat Source Natural Gas
Laundry Main Floor
Exterior
Parking Features Garage - Front Entry, Covered Parking, Oversized
Garage Spaces 3.0
Fence Fully
Water Access N
Accessibility Level Entry - Main
Total Parking Spaces 3
Garage Y
Building
Story 1
Foundation Slab
Sewer Public Sewer
Water Public
Architectural Style Ranch/Rambler
Level or Stories 1
Additional Building Above Grade, Below Grade
New Construction N
Schools
School District Upper Merion Area
Others
Senior Community No
Tax ID 58-00-12244-001
Ownership Fee Simple
SqFt Source Assessor
Acceptable Financing Cash, Conventional, FHA, PHFA, VA
Listing Terms Cash, Conventional, FHA, PHFA, VA
Financing Cash,Conventional,FHA,PHFA,VA
Special Listing Condition Standard

GET MORE INFORMATION



