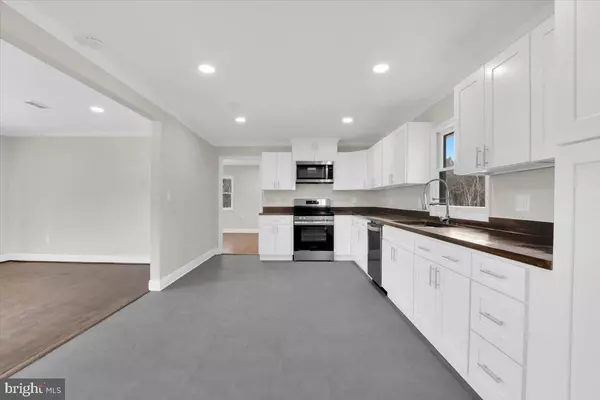138 JASON DR Stephens City, VA 22655
4 Beds
2 Baths
1,375 SqFt
UPDATED:
02/23/2025 10:20 PM
Key Details
Property Type Single Family Home
Sub Type Detached
Listing Status Active
Purchase Type For Sale
Square Footage 1,375 sqft
Price per Sqft $399
Subdivision None Available
MLS Listing ID VAFV2024534
Style Ranch/Rambler,Contemporary
Bedrooms 4
Full Baths 2
HOA Y/N N
Abv Grd Liv Area 1,375
Originating Board BRIGHT
Year Built 1977
Annual Tax Amount $1,132
Tax Year 2022
Lot Size 5.500 Acres
Acres 5.5
Property Sub-Type Detached
Property Description
Step inside through a striking front door to original hardwood floors flowing throughout this spacious 4-bedroom retreat. The bright, open living room and kitchen invite you in, offering ample table space or the option to add your own island. The kitchen shines with stainless steel appliances, butcher block counters, upgraded cabinetry, recessed lighting, and a window framing the expansive acreage. A generous laundry room provides convenience with direct access to the back patio. The primary suite is a cheerful haven, featuring a full bath with separate shower, double vanity, and recessed lighting. Three additional sizable bedrooms share the second full & expanded hall bathroom.
The crown jewel of this property is the expansive 1200 sf 4-car garage with vaulted ceilings and its own meter and electrical panel—a versatile space ready to adapt to your dreams. Finish the inside to be an apartment and rent it out - options are endless.
Perfect for car collectors, it can house classics, an RV, or boats with room for lifts or a loft. DIY enthusiasts will love the potential for an auto shop, woodworking studio, or artisan workspace, while entrepreneurs can transform it into a business hub, warehouse, or rental income source. Imagine a home gym, game room, or entertainment haven, with the soaring ceilings accommodating climbing walls or dramatic decor. From seasonal storage to a music studio or indoor garden, this one-of-a-kind garage offers endless possibilities for hobbies, passions, or practical needs—all just steps from your private 5.5-acre retreat.
Potential subdivision or family subdivision possible, check with Frederick County Zoning.
Location
State VA
County Frederick
Zoning RA
Rooms
Main Level Bedrooms 4
Interior
Interior Features Bathroom - Tub Shower, Bathroom - Walk-In Shower, Floor Plan - Open, Kitchen - Eat-In, Kitchen - Table Space, Recessed Lighting, Wood Floors
Hot Water Electric
Heating Other
Cooling Central A/C, Ceiling Fan(s), Heat Pump(s)
Flooring Hardwood, Vinyl
Furnishings No
Fireplace N
Heat Source Electric
Laundry Has Laundry, Main Floor, Washer In Unit, Dryer In Unit
Exterior
Parking Features Garage - Front Entry, Inside Access, Additional Storage Area, Oversized, Other
Garage Spaces 4.0
Water Access N
View Pasture, Trees/Woods
Roof Type Shingle
Street Surface Gravel
Accessibility None
Road Frontage Private
Total Parking Spaces 4
Garage Y
Building
Lot Description Backs to Trees, Cleared, Cul-de-sac, Front Yard, No Thru Street, Not In Development, Rear Yard, Level, Open, Private
Story 1
Foundation Crawl Space
Sewer On Site Septic
Water Well, Private
Architectural Style Ranch/Rambler, Contemporary
Level or Stories 1
Additional Building Above Grade, Below Grade
Structure Type Dry Wall
New Construction N
Schools
Elementary Schools Middletown
Middle Schools Robert E. Aylor
High Schools Sherando
School District Frederick County Public Schools
Others
Pets Allowed Y
Senior Community No
Tax ID 86A 1 5
Ownership Fee Simple
SqFt Source Assessor
Acceptable Financing Cash, Conventional, FHA, Private, VA, VHDA
Horse Property N
Listing Terms Cash, Conventional, FHA, Private, VA, VHDA
Financing Cash,Conventional,FHA,Private,VA,VHDA
Special Listing Condition Standard
Pets Allowed No Pet Restrictions

GET MORE INFORMATION





