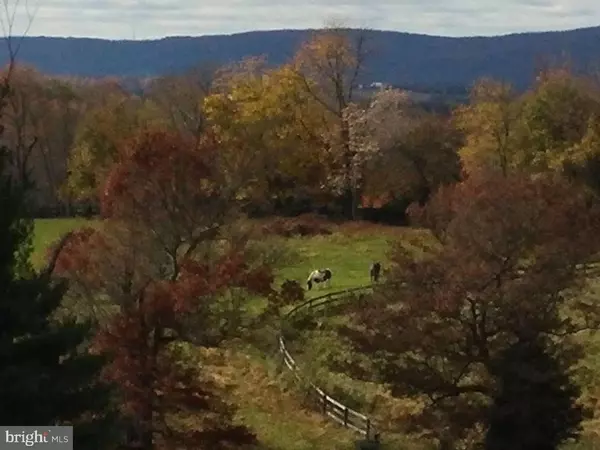38572 PHEASANT HILL LN Hamilton, VA 20158
5 Beds
4 Baths
4,432 SqFt
OPEN HOUSE
Sat Mar 08, 1:00pm - 3:00pm
Sun Mar 09, 1:00pm - 3:00pm
UPDATED:
02/22/2025 09:03 PM
Key Details
Property Type Single Family Home
Sub Type Detached
Listing Status Coming Soon
Purchase Type For Sale
Square Footage 4,432 sqft
Price per Sqft $231
Subdivision Ogilvie
MLS Listing ID VALO2089482
Style Ranch/Rambler
Bedrooms 5
Full Baths 3
Half Baths 1
HOA Y/N N
Abv Grd Liv Area 1,984
Originating Board BRIGHT
Year Built 1978
Annual Tax Amount $6,625
Tax Year 2024
Lot Size 10.000 Acres
Acres 10.0
Property Sub-Type Detached
Property Description
A truly unique opportunity! This custom-built 5-bedroom, 3.5-bathroom ranch home sits on 10 picturesque acres, offering a perfect balance of open, usable land, mature trees, and a tranquil stream. Designed for flexibility and comfort, this home features two distinct primary suites, making it an exceptional choice for a variety of living arrangements.
Main Level Living with Stunning Views!
The main level features an inviting primary suite with a wood-burning fireplace, walk-in closet, and an updated en-suite bath. Also on the main level is a second bedroom (can also be used as an office/den) and a renovated half bath. The open-concept design is filled with natural light and showcases panoramic mountain views. The spacious family room, complete with a stone surround wood-burning fireplace, flows seamlessly into the gourmet kitchen, which boasts granite countertops, a center island with a cooktop, and beautiful hardwood floors throughout. A dedicated laundry room is also conveniently located on this level.
Step outside to enjoy the Sunset from the large Trex deck or retreat to the private screened-in porch, also accessible from the primary suite—a perfect spot to relax and enjoy the cross breeze on quiet evenings.
A Full, Light-Filled Home on the Lower Level!
The fully finished lower level is a home of its own offering incredible space, natural light, and thoughtful design. It features a second primary suite with a walk-in closet and en-suite bath with a wood-burning stove and a sliding door to the patio. There are two additional bedrooms on the lower level, light-filled, and all with direct patio access. The expansive family room provides a bright and open central gathering space. This level also includes an updated full bath, a second laundry room, and wood floors throughout, making it ideal for comfortable everyday living.
Exceptional Outdoor Space & Additional Features:
This property is designed to embrace both nature and functionality. The large patio offers a seamless indoor-outdoor flow to an acre+ fully fenced area with a three-board fence with wire, perfect for those 4 legged friends! Much of the additional acreage is partially fenced, making it ideal for a variety of outdoor uses and enjoyment with the potential to bring the horses and turn it into your very own Farmette!
Additional highlights include:
✔️ 2-car garage with pull-down stairs access to attic storage
✔️ Raised garden beds & chicken coop
✔️ Spacious shed for equipment & storage
✔️ Secluded yet conveniently located between Leesburg and Purcellville
Enjoy the serenity of country living with the convenience of nearby commuter routes, shops, and dining. This one-of-a-kind property is a rare find in Western Loudoun—schedule your private showing today!
Location
State VA
County Loudoun
Zoning AR1
Rooms
Other Rooms Living Room, Dining Room, Primary Bedroom, Bedroom 2, Bedroom 4, Bedroom 5, Kitchen, Family Room, Laundry, Bathroom 2, Primary Bathroom, Half Bath
Basement Daylight, Full, Fully Finished, Outside Entrance, Rear Entrance, Walkout Level
Main Level Bedrooms 2
Interior
Interior Features Breakfast Area, Dining Area, Primary Bath(s), Ceiling Fan(s), Floor Plan - Open, Recessed Lighting, Stove - Wood, Upgraded Countertops
Hot Water Electric
Heating Heat Pump(s)
Cooling Ceiling Fan(s), Central A/C
Flooring Hardwood
Fireplaces Number 2
Fireplaces Type Heatilator, Screen
Equipment Cooktop, Dishwasher, Disposal, Microwave, Refrigerator, Trash Compactor, Built-In Microwave, Range Hood
Fireplace Y
Window Features Bay/Bow,Double Pane
Appliance Cooktop, Dishwasher, Disposal, Microwave, Refrigerator, Trash Compactor, Built-In Microwave, Range Hood
Heat Source Electric
Laundry Main Floor, Lower Floor
Exterior
Exterior Feature Deck(s), Patio(s)
Parking Features Garage Door Opener
Garage Spaces 2.0
Fence Partially
Water Access N
View Mountain, Pasture, Scenic Vista, Trees/Woods
Street Surface Gravel
Accessibility None
Porch Deck(s), Patio(s)
Road Frontage Private
Attached Garage 2
Total Parking Spaces 2
Garage Y
Building
Lot Description Landscaping, Backs to Trees, Stream/Creek
Story 2
Foundation Brick/Mortar
Sewer Septic Exists, Septic < # of BR
Water Well
Architectural Style Ranch/Rambler
Level or Stories 2
Additional Building Above Grade, Below Grade
Structure Type 9'+ Ceilings,Brick
New Construction N
Schools
School District Loudoun County Public Schools
Others
Senior Community No
Tax ID 415483641000
Ownership Fee Simple
SqFt Source Estimated
Acceptable Financing Negotiable
Listing Terms Negotiable
Financing Negotiable
Special Listing Condition Standard

GET MORE INFORMATION





